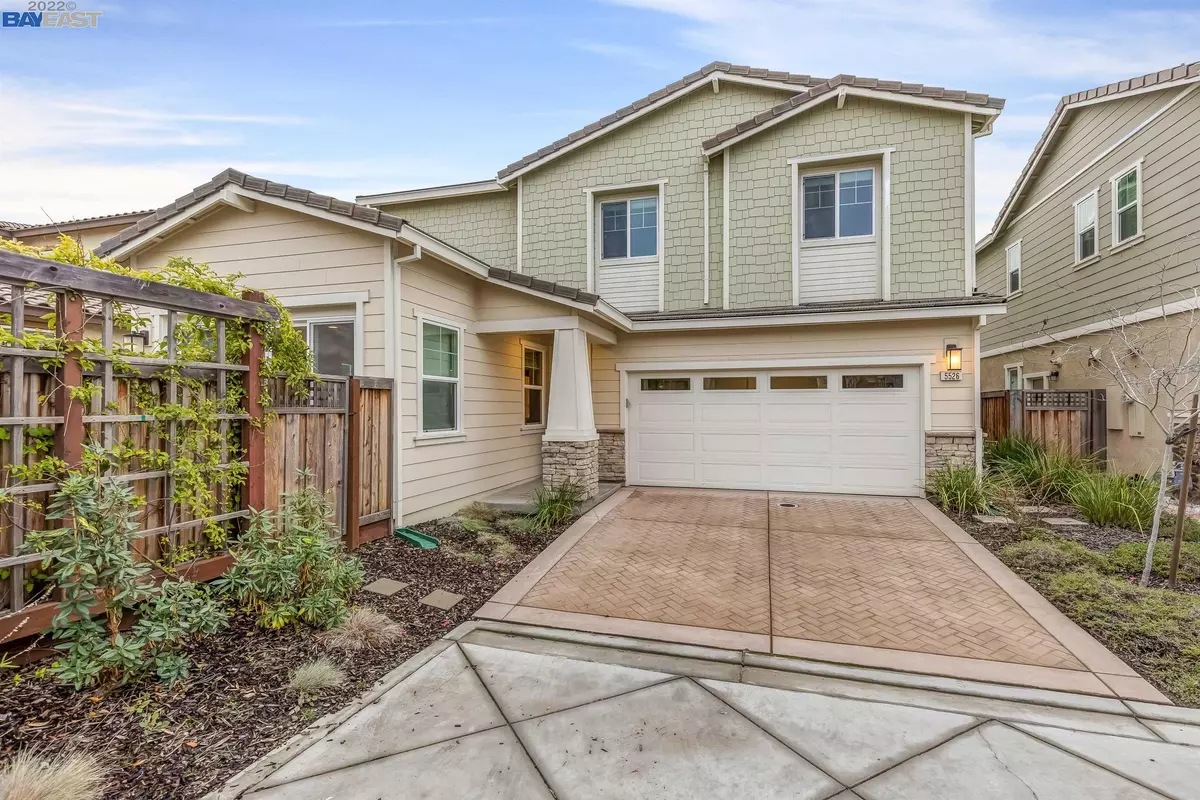$2,251,000
$1,988,888
13.2%For more information regarding the value of a property, please contact us for a free consultation.
5526 Clove Hitch Loop Fremont, CA 94555
4 Beds
3 Baths
2,170 SqFt
Key Details
Sold Price $2,251,000
Property Type Single Family Home
Sub Type Single Family Residence
Listing Status Sold
Purchase Type For Sale
Square Footage 2,170 sqft
Price per Sqft $1,037
Subdivision Ardenwood
MLS Listing ID 40976999
Sold Date 01/25/22
Bedrooms 4
Full Baths 3
HOA Fees $182/mo
HOA Y/N Yes
Year Built 2016
Lot Size 3,300 Sqft
Acres 0.08
Property Description
Beautiful newer single-family home located in ARDENWOOD'S prestigious PATTERSON RANCH COMMUNITY! Featuring 4 spacious bedrooms, a loft- great for 2nd family room and/or office, & 3 full baths. One bedroom & full bath are conveniently located on the 1st floor. You will love the gorgeous chef's kitchen that features a large island, quartz counters, SS appliances & loads of cabinets. Kitchen/dining/living areas is perfect for entertaining! Lovely engineered wood floors in living, dining, & kitchen areas. The oversized primary suite features an organized walk-in closet. Unwind in the luxurious spa-like bathroom. Fully landscaped low-maintenance yards. There is a community clubhouse, tennis courts, basketball court, children's playground, barn and organic farm. Top-rated schools and easy access to Highway 84 & 880, BART, Dumbarton Bridge, Facebook, Coyote Hills Park & Trails. Close to shopping and plazas! You don't want to miss this home!
Location
State CA
County Alameda
Area Fremont
Interior
Interior Features Bonus/Plus Room, Dining Area, Kitchen/Family Combo, Breakfast Bar, Stone Counters, Eat-in Kitchen, Kitchen Island
Heating Forced Air
Cooling Ceiling Fan(s), Central Air
Flooring Tile, Carpet, Engineered Wood
Fireplaces Type None
Fireplace No
Window Features Double Pane Windows, Window Coverings
Appliance Dishwasher, Disposal, Gas Range, Microwave, Oven, Refrigerator, Tankless Water Heater
Laundry Other
Exterior
Exterior Feature Backyard, Back Yard, Side Yard
Garage Spaces 2.0
Pool None
Private Pool false
Building
Story 2
Foundation Slab
Sewer Public Sewer
Architectural Style Contemporary
Level or Stories Two Story
New Construction Yes
Others
Tax ID 54347335
Read Less
Want to know what your home might be worth? Contact us for a FREE valuation!

Our team is ready to help you sell your home for the highest possible price ASAP

© 2025 BEAR, CCAR, bridgeMLS. This information is deemed reliable but not verified or guaranteed. This information is being provided by the Bay East MLS or Contra Costa MLS or bridgeMLS. The listings presented here may or may not be listed by the Broker/Agent operating this website.
Bought with GailBoal


