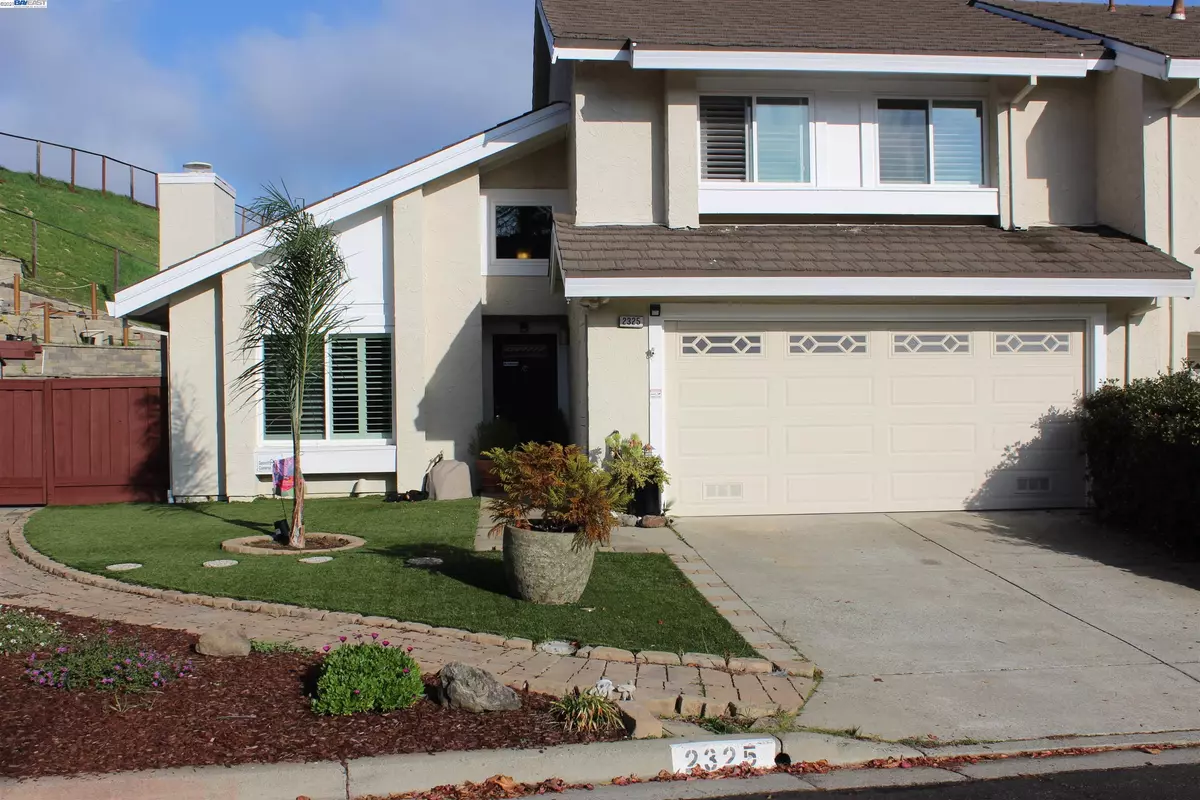$860,000
$865,000
0.6%For more information regarding the value of a property, please contact us for a free consultation.
2325 Sweetwater Dr Martinez, CA 94553
3 Beds
2.5 Baths
1,602 SqFt
Key Details
Sold Price $860,000
Property Type Commercial
Sub Type Duet
Listing Status Sold
Purchase Type For Sale
Square Footage 1,602 sqft
Price per Sqft $536
Subdivision Diablo View
MLS Listing ID 40975689
Sold Date 01/17/22
Bedrooms 3
Full Baths 2
Half Baths 1
HOA Fees $54/mo
HOA Y/N Yes
Year Built 1986
Lot Size 5,600 Sqft
Acres 0.13
Property Description
Very special, rarely available, end unit, 2-story house, located in the Diablo View Subdivision! Stunning, new land scaping on the front & rear yards; new pavers & walkways, a covered pergola with sunshades, patios, gardens, faux grass areas, shed, fencing and a uniquely designed, multiple tiered, hillside garden wall, enhanced with plants, lights, walkways, stairs & sitting benches offering fantastic views of the surrounding area! This meticulous home offers a bright, eat-in kitchen w/ white cabinetry, quartz countertops, a pantry & island, SS appliances, tiled floors and a single basin sink with pop-out garden window! Living room & dining areas boast vaulted ceilings, French doors in dining area, windows w/ plantation shutters, manufactured hardwood floors, and a white brick FP surrounded by built-in cabinetry w/ shelving and storage. Upstairs hosts 3 bedrooms and 2 baths. Mirrored closet doors, carpeting, and shuttered windows. This home is modern, meticulous and move in-ready!
Location
State CA
County Contra Costa
Area Martinez
Rooms
Other Rooms Shed(s)
Interior
Interior Features Stone Counters, Eat-in Kitchen, Kitchen Island
Heating Forced Air
Cooling Central Air
Flooring Laminate, Tile, Vinyl, Carpet, Wood
Fireplaces Number 1
Fireplaces Type Family Room, Gas, Gas Starter
Fireplace Yes
Window Features Double Pane Windows, Bay Window(s), Screens, Window Coverings
Appliance Dishwasher, Electric Range, Disposal, Microwave, Oven, Refrigerator
Laundry Dryer, Laundry Closet, Washer
Exterior
Exterior Feature Side Yard, Sprinklers Automatic, Terraced Up, Other, Landscape Back, Landscape Front, Low Maintenance
Garage Spaces 2.0
Pool None
Utilities Available All Public Utilities
View Y/N true
View Mt Diablo
Private Pool false
Building
Lot Description Corner Lot, Irregular Lot, Front Yard, Landscape Back, Landscape Front
Story 2
Foundation Slab
Sewer Public Sewer
Water Public
Architectural Style Contemporary
Level or Stories Two Story
New Construction Yes
Schools
School District Martinez (925) 335-5800
Others
Tax ID 155542001
Read Less
Want to know what your home might be worth? Contact us for a FREE valuation!

Our team is ready to help you sell your home for the highest possible price ASAP

© 2024 BEAR, CCAR, bridgeMLS. This information is deemed reliable but not verified or guaranteed. This information is being provided by the Bay East MLS or Contra Costa MLS or bridgeMLS. The listings presented here may or may not be listed by the Broker/Agent operating this website.
Bought with DevanyRoberts


