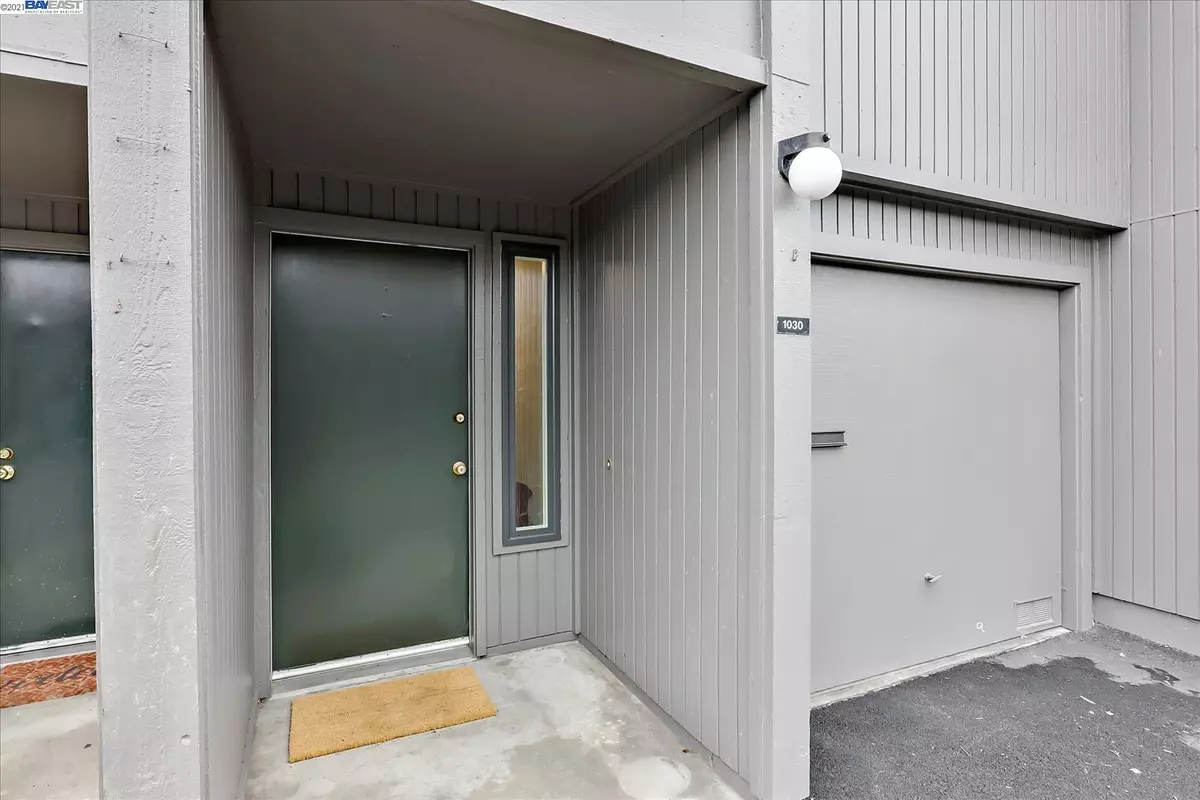$625,000
$618,000
1.1%For more information regarding the value of a property, please contact us for a free consultation.
1030 Clubhouse Dr Hayward, CA 94541
2 Beds
2.5 Baths
1,270 SqFt
Key Details
Sold Price $625,000
Property Type Townhouse
Sub Type Townhouse
Listing Status Sold
Purchase Type For Sale
Square Footage 1,270 sqft
Price per Sqft $492
Subdivision Skywest
MLS Listing ID 40975695
Sold Date 01/21/22
Bedrooms 2
Full Baths 2
Half Baths 1
HOA Fees $430/mo
HOA Y/N Yes
Year Built 1973
Lot Size 894 Sqft
Acres 0.02
Property Description
Beautifully updated townhome in Skywest surrounded by open space and close to Kennedy Park. Newly installed carpet. Energy efficient dual paned windows. Hardwood floors. Step down living room. Fireplace raised hearth seating. Lush greenery private patio off living room. Newly installed fence. Kitchen with raised panel wood cabinets & leaded glass display cabinet. Upgraded appliances. Stainless steel sink. Bosch dishwasher. Inside laundry room with storage cabinets. Versatile floorplan could be perfect for home office. Two primary bedrooms each with a primary bath. Good sized bedrooms with ample closet space. Views of open green fields. Attached garage with interior access and car charging station. Convenient location close to everything. Easy freeway access and public transportation. Shopping, dining and coffee shops nearby. Newly revamped Kennedy park and open space at the old Skywest golf course for hiking and enjoying nature. Community pool and spa. Lots of guest parking.
Location
State CA
County Alameda
Area Hayward
Rooms
Basement Crawl Space
Interior
Interior Features Formal Dining Room, Breakfast Bar, Counter - Solid Surface, Updated Kitchen
Heating Fireplace(s), Forced Air, Natural Gas
Cooling Ceiling Fan(s)
Flooring Carpet, Hardwood, Vinyl
Fireplaces Number 1
Fireplaces Type Living Room, Wood Burning
Fireplace Yes
Window Features Double Pane Windows
Appliance Dishwasher, Electric Range, Disposal, Microwave, Free-Standing Range, Refrigerator, Self Cleaning Oven, Dryer, Washer, Gas Water Heater
Laundry 220 Volt Outlet, Cabinets, Hookups Only, Laundry Room, Electric
Exterior
Garage Spaces 1.0
Pool Community, In Ground
Utilities Available Sewer Connected, All Public Utilities
View Y/N true
View Greenbelt, Pasture
Handicap Access None
Total Parking Spaces 1
Private Pool false
Building
Lot Description Close to Clubhouse, Level
Foundation Slab
Sewer Public Sewer
Water Public
Architectural Style Contemporary
Level or Stories Three or More Stories, Three Or More
New Construction Yes
Others
Tax ID 43213585
Read Less
Want to know what your home might be worth? Contact us for a FREE valuation!

Our team is ready to help you sell your home for the highest possible price ASAP

© 2025 BEAR, CCAR, bridgeMLS. This information is deemed reliable but not verified or guaranteed. This information is being provided by the Bay East MLS or Contra Costa MLS or bridgeMLS. The listings presented here may or may not be listed by the Broker/Agent operating this website.
Bought with RusselleArciaga


