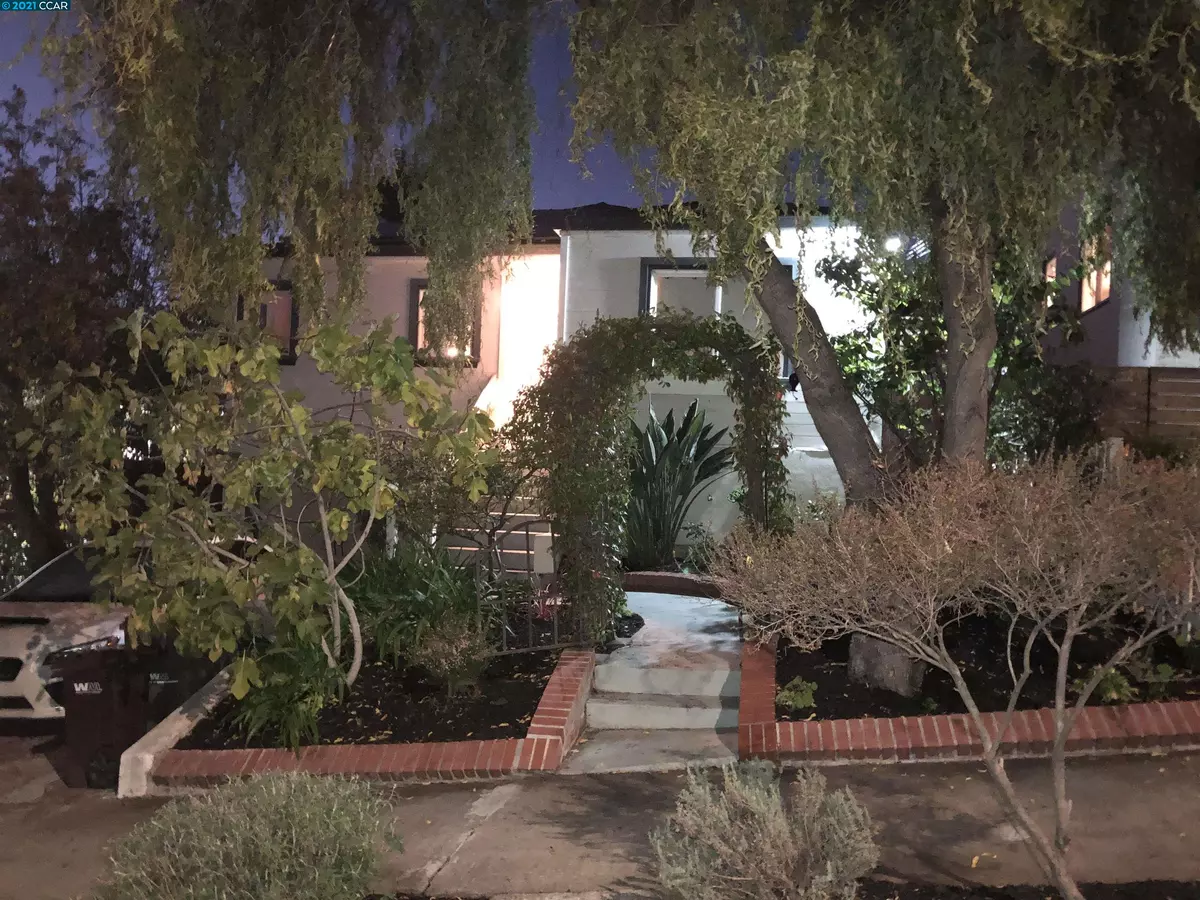$1,000,000
$899,000
11.2%For more information regarding the value of a property, please contact us for a free consultation.
Address not disclosed Oakland, CA 94601
3 Beds
2 Baths
1,347 SqFt
Key Details
Sold Price $1,000,000
Property Type Single Family Home
Sub Type Single Family Residence
Listing Status Sold
Purchase Type For Sale
Square Footage 1,347 sqft
Price per Sqft $742
Subdivision Maxwell Park
MLS Listing ID 40976094
Sold Date 01/19/22
Bedrooms 3
Full Baths 2
HOA Y/N No
Year Built 1941
Lot Size 5,880 Sqft
Acres 0.14
Property Description
This 1940's charmer, near Maxwell Park, is sitting on a 5,880 sq ft lot and is a gardener's paradise with fruit trees galore! You will find a lemon, 2 green figs, an apple, a pear, an orange and a peach tree to name a few. According to the current owner, she fell in love with the house as it "felt comfortable and warm like a home". From the street you are greeted with a trellis that leads down a curved pathway to the house. Upon entry you are drawn to the large sunlit living room with French doors that open up to an expansive deck. The wooden hot tub invites you to jump in and enjoy the view of the large private backyard. The charming updated kitchen is just off the dining area and features stone counter tops, stainless appliances and a corner sink. On the main floor are two good size bedrooms and a full bath. Down the stairs from the kitchen you will find the third bedroom and bath that has a separate entrance thru the garage. Backyard spacious enough for ADU. Car charger in Garage
Location
State CA
County Alameda
Area Oakland Zip Code 94601
Rooms
Basement Crawl Space
Interior
Interior Features Dining Area, Stone Counters, Eat-in Kitchen
Heating Forced Air
Cooling None
Flooring Hardwood, Laminate, Tile, Other
Fireplaces Number 1
Fireplaces Type Brick, Living Room, Wood Burning
Fireplace Yes
Appliance Dishwasher, Disposal, Gas Range, Refrigerator, Gas Water Heater
Laundry Dryer, In Garage, Washer
Exterior
Exterior Feature Back Yard, Front Yard, Side Yard
Garage Spaces 1.0
Pool None
View Y/N true
View City Lights, Panoramic
Handicap Access None
Private Pool false
Building
Lot Description Sloped Down
Story 2
Sewer Public Sewer
Architectural Style Traditional
Level or Stories Two Story
New Construction Yes
Others
Tax ID 36242318
Read Less
Want to know what your home might be worth? Contact us for a FREE valuation!

Our team is ready to help you sell your home for the highest possible price ASAP

© 2025 BEAR, CCAR, bridgeMLS. This information is deemed reliable but not verified or guaranteed. This information is being provided by the Bay East MLS or Contra Costa MLS or bridgeMLS. The listings presented here may or may not be listed by the Broker/Agent operating this website.
Bought with JonFoster


