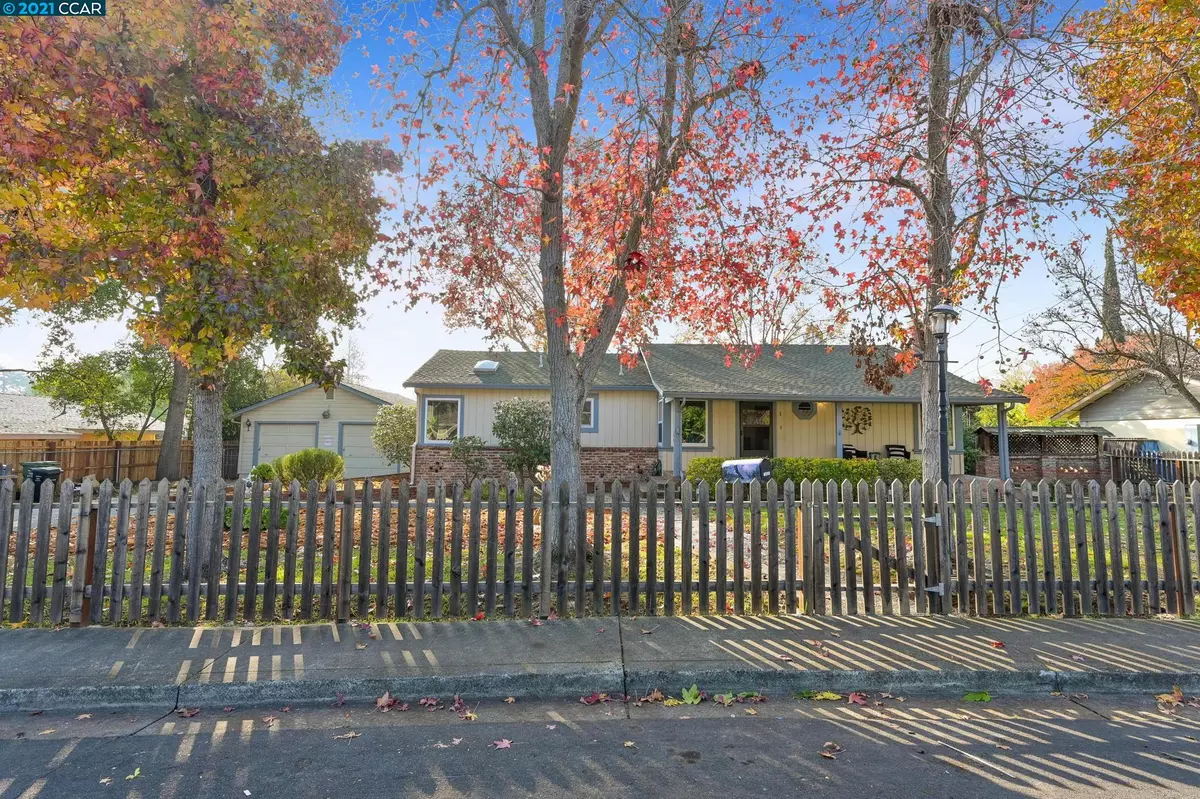$1,200,000
$1,080,000
11.1%For more information regarding the value of a property, please contact us for a free consultation.
1861 2Nd Ave Walnut Creek, CA 94597
4 Beds
2.5 Baths
2,119 SqFt
Key Details
Sold Price $1,200,000
Property Type Single Family Home
Sub Type Single Family Residence
Listing Status Sold
Purchase Type For Sale
Square Footage 2,119 sqft
Price per Sqft $566
Subdivision Larkey Park
MLS Listing ID 40975505
Sold Date 01/11/22
Bedrooms 4
Full Baths 2
Half Baths 1
HOA Y/N No
Year Built 1941
Lot Size 10,137 Sqft
Acres 0.23
Property Description
Stunning wood work in this custom home located on a lovely tree-lined street a short walk from expansive, lovely Larkey Park and near awesome shopping and dining downtown. Step into spacious living and dining room. The expansive tiled kitchen adjoins the breathtaking wood-beamed ceiling family room with raised hearth wood-burning stove for cozy winter days. Must see vaulted ceiling offers flavor of Europe or a mountain cabin. Stainless appliances, Miele dishwasher, Kitchen-Aid convection oven, breakfast bar, wine/coffee bar, dual stainless sink, new faucet. Study nook. Loft. Laundry room. 4 bedrooms each with its own character and charm. 2.5 baths. Skylight. Dual-pane windows. Newer HVAC, new hot water heater. Backyard offers low maintenance paver patio with soaring shade tree for summer barbecues or morning coffee. Bubbling hot tub. Charming open-air shed. Detached double car garage includes a workshop, plenty of storage & parking. Open Sunday 1-3. Please drop by.Offers by Dec 6
Location
State CA
County Contra Costa
Area Walnut Creek
Interior
Interior Features Family Room, Formal Dining Room, Kitchen/Family Combo, Office, Breakfast Bar, Tile Counters, Eat-in Kitchen, Kitchen Island
Heating Forced Air
Cooling Central Air
Flooring Hardwood, Tile, Carpet
Fireplaces Number 2
Fireplaces Type Family Room, Insert, Free Standing, Living Room, Wood Burning
Fireplace Yes
Appliance Dishwasher, Electric Range, Microwave, Oven, Refrigerator, Dryer, Washer, Gas Water Heater
Laundry 220 Volt Outlet, Dryer, Gas Dryer Hookup, Laundry Room, Washer
Exterior
Exterior Feature Back Yard, Front Yard, Garden/Play, Side Yard
Garage Spaces 2.0
Pool None
Private Pool false
Building
Lot Description Level, Premium Lot, Regular
Story 1
Foundation Raised
Sewer Public Sewer
Water Public
Architectural Style Ranch
Level or Stories One Story
New Construction Yes
Schools
School District Mount Diablo (925) 682-8000
Others
Tax ID 171170062
Read Less
Want to know what your home might be worth? Contact us for a FREE valuation!

Our team is ready to help you sell your home for the highest possible price ASAP

© 2025 BEAR, CCAR, bridgeMLS. This information is deemed reliable but not verified or guaranteed. This information is being provided by the Bay East MLS or Contra Costa MLS or bridgeMLS. The listings presented here may or may not be listed by the Broker/Agent operating this website.
Bought with FaisalKakar


