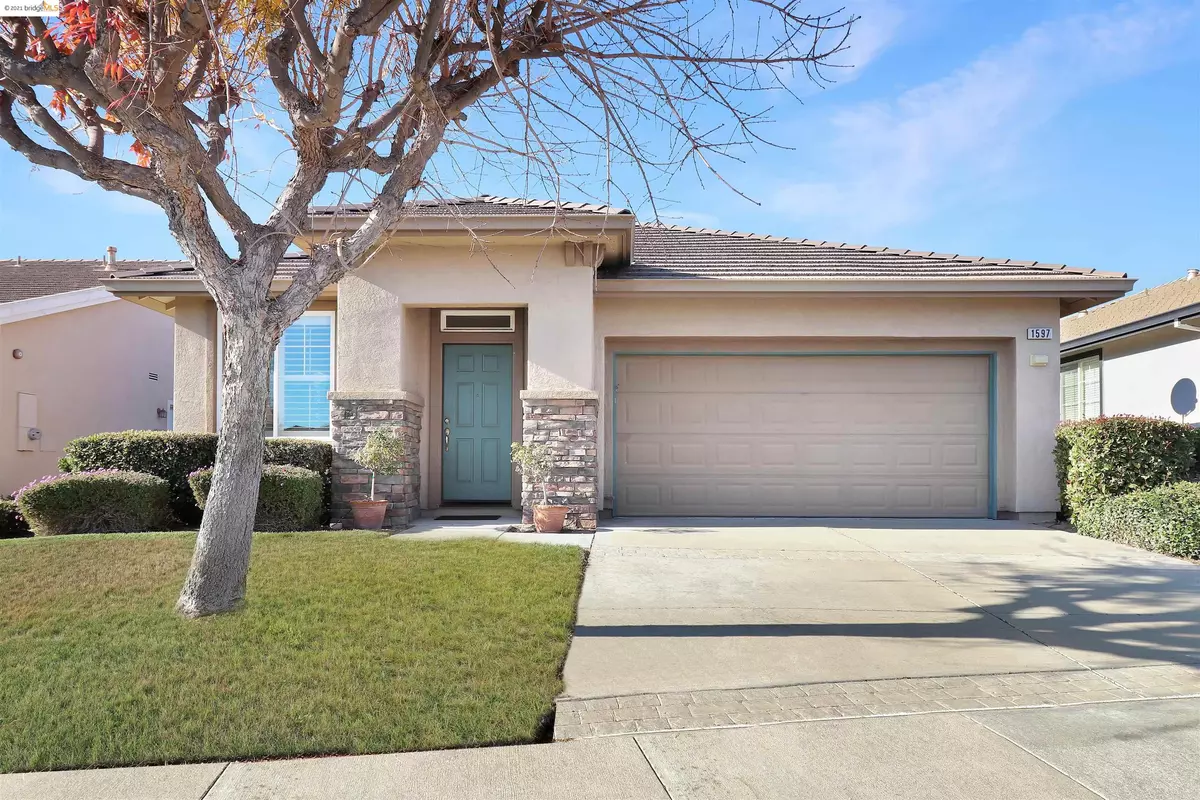$650,000
$630,000
3.2%For more information regarding the value of a property, please contact us for a free consultation.
1597 Regent Dr Brentwood, CA 94513
2 Beds
2 Baths
1,566 SqFt
Key Details
Sold Price $650,000
Property Type Single Family Home
Sub Type Single Family Residence
Listing Status Sold
Purchase Type For Sale
Square Footage 1,566 sqft
Price per Sqft $415
Subdivision Summerset 3
MLS Listing ID 40976230
Sold Date 01/10/22
Bedrooms 2
Full Baths 2
HOA Fees $145/mo
HOA Y/N Yes
Year Built 2001
Lot Size 6,454 Sqft
Acres 0.15
Property Description
Picture yourself living within Summerset III a gated community and perfect setting for the golden age 55+ adult residents offering many amenities and activities including Golf, Club House, Bocci Ball courts, Community Pool and more. This home has been very well maintained and offers a Living/Dining area and separate Family room with Updated kitchen with Quartz counters, Subway tile backsplash and Island bar for additional seating. Beautiful hardwood flooring. Spacious Owner's Bedroom with walk-in closet. Den off of family room could be used for many options. The yard offers a spacious setting including a Covered Patio, grass area and fruit trees. Garage has space for a golf cart. Only a few blocks from the Club House, Pool & Bocci courts. Located within close proximity to Shopping, Dining and Historical Brentwood downtown. Call agent for your private showing.
Location
State CA
County Contra Costa
Area Brentwood
Interior
Interior Features Den, Family Room, Counter - Solid Surface, Updated Kitchen
Heating Forced Air
Cooling Central Air
Flooring Hardwood, Carpet
Fireplaces Number 1
Fireplaces Type None
Fireplace Yes
Window Features Window Coverings
Appliance Dishwasher, Disposal, Gas Range, Microwave, Free-Standing Range, Refrigerator, Dryer, Washer
Laundry Dryer, Laundry Room, Washer
Exterior
Exterior Feature Back Yard, Garden/Play, Landscape Back, Landscape Front
Garage Spaces 2.0
Pool Community
Private Pool false
Building
Lot Description Level, Regular
Story 1
Foundation Slab
Sewer Public Sewer
Water Public
Architectural Style Contemporary
Level or Stories One Story
New Construction Yes
Others
Tax ID 010630044
Read Less
Want to know what your home might be worth? Contact us for a FREE valuation!

Our team is ready to help you sell your home for the highest possible price ASAP

© 2024 BEAR, CCAR, bridgeMLS. This information is deemed reliable but not verified or guaranteed. This information is being provided by the Bay East MLS or Contra Costa MLS or bridgeMLS. The listings presented here may or may not be listed by the Broker/Agent operating this website.
Bought with SharmaineCapelli


