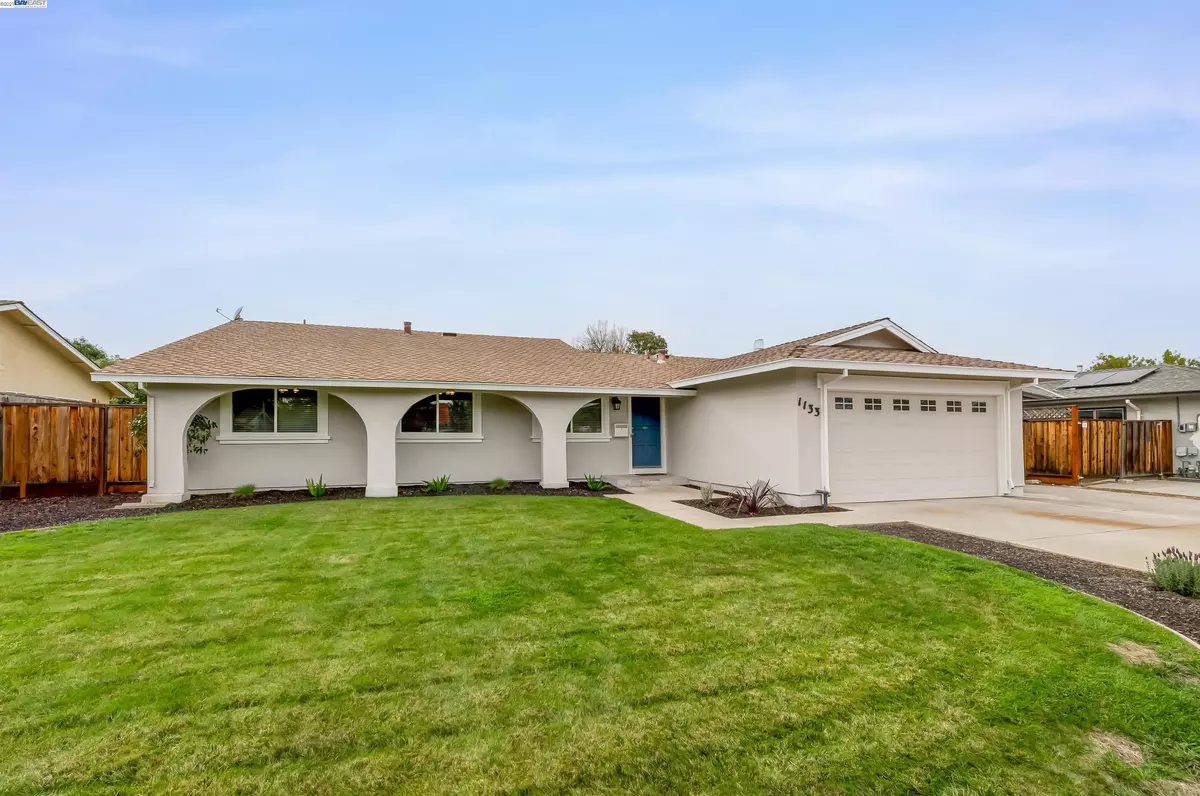$1,330,000
$1,199,850
10.8%For more information regarding the value of a property, please contact us for a free consultation.
1133 Vienna Street Livermore, CA 94550
3 Beds
2 Baths
1,636 SqFt
Key Details
Sold Price $1,330,000
Property Type Single Family Home
Sub Type Single Family Residence
Listing Status Sold
Purchase Type For Sale
Square Footage 1,636 sqft
Price per Sqft $812
Subdivision Shadowbrook
MLS Listing ID 40973448
Sold Date 01/03/22
Bedrooms 3
Full Baths 2
HOA Y/N No
Year Built 1972
Lot Size 8,586 Sqft
Acres 0.2
Property Description
Charming Sunset East single-story. Laminate floors are throughout most of the home, with carpet in the formal living room and tile in all baths. The formal living room has a fireplace and large sliding glass door to the backyard patio. The open family room and kitchen make this home perfect for entertaining with friends and family. The kitchen features slab granite counter-tops, SS appliances and breakfast bar. Other features of the home include, formal dining area, window treatments, ceiling fans, air conditioning/heating and remodeled hall bath. The spacious master bedroom has two large closets. The master bath has been remodeled, featuring a large solid surface vanity, walk-in shower with tile surround and tile flooring. The backyard is perfect for outdoor entertaining and features a large patio with custom wood pavilion, grass area for play or possible pool site and two gated side yards. There is a two car garage with cabinets for storage and side yard access.
Location
State CA
County Alameda
Area Livermore
Rooms
Basement Crawl Space
Interior
Interior Features Family Room, Formal Dining Room, Kitchen/Family Combo, Breakfast Bar, Stone Counters
Heating Forced Air
Cooling Ceiling Fan(s), Central Air
Flooring Laminate, Tile, Carpet
Fireplaces Number 1
Fireplaces Type Living Room
Fireplace Yes
Window Features Double Pane Windows, Window Coverings
Appliance Dishwasher, Electric Range, Disposal, Microwave, Trash Compactor
Laundry Hookups Only
Exterior
Exterior Feature Back Yard, Front Yard, Garden/Play, Side Yard, Sprinklers Automatic
Garage Spaces 2.0
Pool Possible Pool Site, None
View Y/N false
View None
Private Pool false
Building
Lot Description Level, Regular
Story 1
Sewer Public Sewer
Water Public
Architectural Style Traditional
Level or Stories One Story
New Construction Yes
Schools
School District Livermore Valley (925) 606-3200
Others
Tax ID 971462
Read Less
Want to know what your home might be worth? Contact us for a FREE valuation!

Our team is ready to help you sell your home for the highest possible price ASAP

© 2025 BEAR, CCAR, bridgeMLS. This information is deemed reliable but not verified or guaranteed. This information is being provided by the Bay East MLS or Contra Costa MLS or bridgeMLS. The listings presented here may or may not be listed by the Broker/Agent operating this website.
Bought with JeannineRinetti


