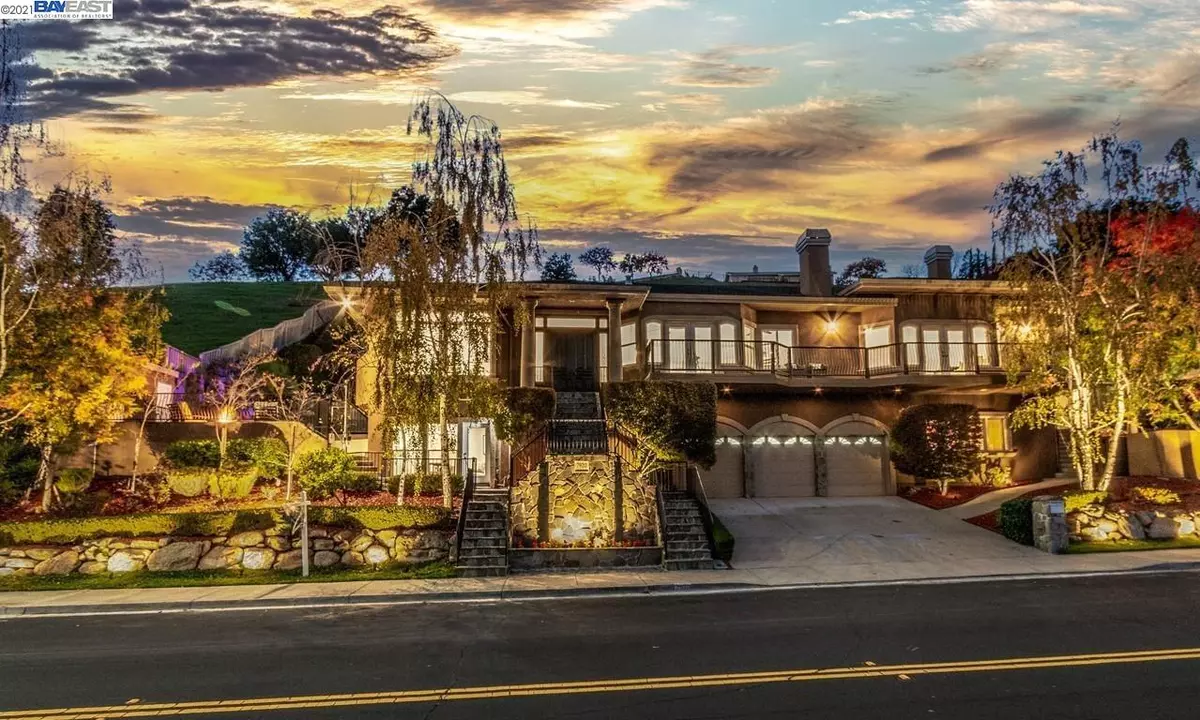$2,680,000
$2,388,000
12.2%For more information regarding the value of a property, please contact us for a free consultation.
7920 Creekside Dr Dublin, CA 94568
5 Beds
4.5 Baths
4,760 SqFt
Key Details
Sold Price $2,680,000
Property Type Single Family Home
Sub Type Single Family Residence
Listing Status Sold
Purchase Type For Sale
Square Footage 4,760 sqft
Price per Sqft $563
Subdivision Silvergate
MLS Listing ID 40972961
Sold Date 12/30/21
Bedrooms 5
Full Baths 4
Half Baths 1
HOA Fees $23/mo
HOA Y/N Yes
Year Built 2001
Lot Size 0.388 Acres
Acres 0.39
Property Description
Incredible views in this East facing Westside Dublin home that lives like a dream! 5 beds and 4.5 baths. Dramatic double ceiling entry with modern chandelier, spacious formal living room, formal dining room and new LVP flooring. Double sized family room offering city lights and valley views, vaulted ceilings, fireplace, double French doors and wet bar featuring new quartz counters. Remodeled kitchen with new quartz counters, glass tiled backsplash, new gas cooktop, electric cooktop, double ovens, new wine fridge, oversized island with new prep sink, new large sink and faucet, new lighting and white cabinets. Large primary bedroom with French doors, views and walk-in closet with custom built-ins. Primary bath with double shower heads, sunken jetted tub and double sinks. Lower level offers 2nd primary suite, office, game room, gym and additional storage. Backyard pool with waterfall, spa, fireplace, outdoor shower, baths, rock climbing wall, owned solar pool heating and putting green!
Location
State CA
County Alameda
Area Dublin
Interior
Interior Features Bonus/Plus Room, Family Room, Formal Dining Room, Storage, Stone Counters, Eat-in Kitchen, Kitchen Island, Pantry, Central Vacuum
Heating Zoned
Cooling Zoned
Flooring Tile, Carpet, Other
Fireplaces Number 4
Fireplaces Type Family Room, Gas, Living Room, Other
Fireplace Yes
Window Features Skylight(s)
Appliance Dishwasher, Double Oven, Electric Range, Disposal, Gas Range, Microwave
Laundry Laundry Room
Exterior
Exterior Feature Back Yard, Front Yard, Side Yard, Storage
Garage Spaces 3.0
Pool Gunite, In Ground, Solar Heat, Spa, Solar Pool Owned
View Y/N true
View City Lights
Private Pool false
Building
Lot Description Sloped Up
Story 2
Sewer Public Sewer
Water Public
Architectural Style Other
Level or Stories Two Story
New Construction Yes
Schools
School District Dublin (925) 828-2551
Others
Tax ID 94111932
Read Less
Want to know what your home might be worth? Contact us for a FREE valuation!

Our team is ready to help you sell your home for the highest possible price ASAP

© 2024 BEAR, CCAR, bridgeMLS. This information is deemed reliable but not verified or guaranteed. This information is being provided by the Bay East MLS or Contra Costa MLS or bridgeMLS. The listings presented here may or may not be listed by the Broker/Agent operating this website.
Bought with EricKarwowski


