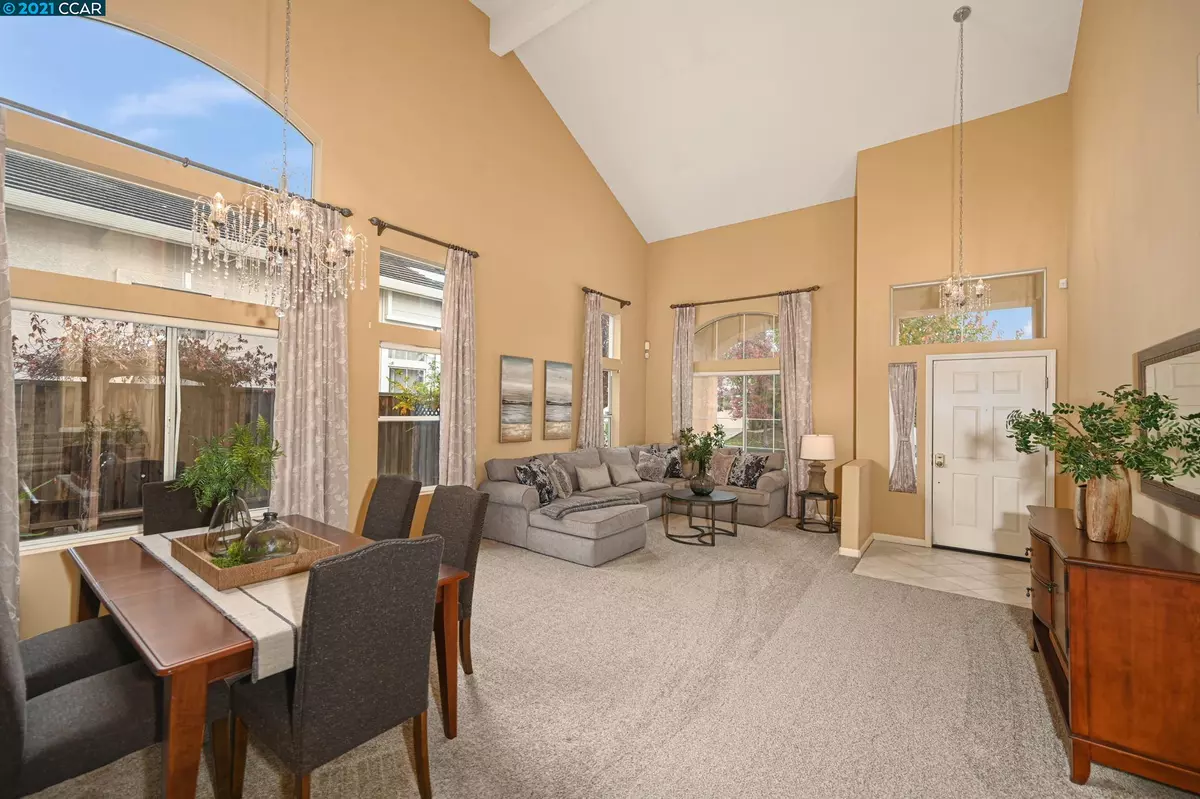$745,000
$739,950
0.7%For more information regarding the value of a property, please contact us for a free consultation.
2012 Live Oak Ct Antioch, CA 94509
4 Beds
3 Baths
2,790 SqFt
Key Details
Sold Price $745,000
Property Type Single Family Home
Sub Type Single Family Residence
Listing Status Sold
Purchase Type For Sale
Square Footage 2,790 sqft
Price per Sqft $267
Subdivision Lone Tree Ests
MLS Listing ID 40974698
Sold Date 12/21/21
Bedrooms 4
Full Baths 3
HOA Fees $64/mo
HOA Y/N Yes
Year Built 1998
Lot Size 6,114 Sqft
Acres 0.14
Property Description
Welcome to this highly desired Lone Tree Estates contemporary home. More than 2700 sq.ft. 4/5 bedroom, 3 bath, beautiful tri level is situated at the end of a cul-de-sac. Resort-style living; adjacent to pool, tennis courts, basketball court, spa, tot lot & clubhouse. Walk through the front door into the expansive Livingroom & formal dining room area with soaring ceilings. The kitchen provides loads of cabinet storage, gas cooktop, tile countertops, Island, tile flooring & overlooks the light filled spacious family room with cozy fireplace & raised hearth. A downstairs bedroom & bath adds value as a 2nd main bedroom, office, in-law, guest or zoom room. The primary en-suite bed upstairs features fireplace, double vanity bathroom, Porcelan floors, jetted tub & stall shower. 3 additional bedrooms upstairs plus a bonus/bedroom. Updated hall bath with vanity. There is also an alcove upstairs for study or office space. Relaxing 2 tier backyard Oasis. Owned Solar.
Location
State CA
County Contra Costa
Area Antioch
Interior
Interior Features Bonus/Plus Room, Tile Counters, Kitchen Island
Heating Forced Air
Cooling Central Air
Flooring Concrete, Hardwood Flrs Throughout, Tile, Carpet
Fireplaces Number 2
Fireplaces Type Family Room
Fireplace Yes
Window Features Window Coverings
Appliance Dishwasher, Disposal, Gas Range, Microwave
Laundry Laundry Room
Exterior
Exterior Feature Back Yard, Other
Garage Spaces 3.0
Pool Community
Private Pool false
Building
Lot Description Cul-De-Sac
Story 3
Foundation Slab
Sewer Public Sewer
Water Public
Architectural Style Contemporary
Level or Stories Tri-Level
New Construction Yes
Others
Tax ID 072430042
Read Less
Want to know what your home might be worth? Contact us for a FREE valuation!

Our team is ready to help you sell your home for the highest possible price ASAP

© 2024 BEAR, CCAR, bridgeMLS. This information is deemed reliable but not verified or guaranteed. This information is being provided by the Bay East MLS or Contra Costa MLS or bridgeMLS. The listings presented here may or may not be listed by the Broker/Agent operating this website.
Bought with OlalekeAdeyanju


