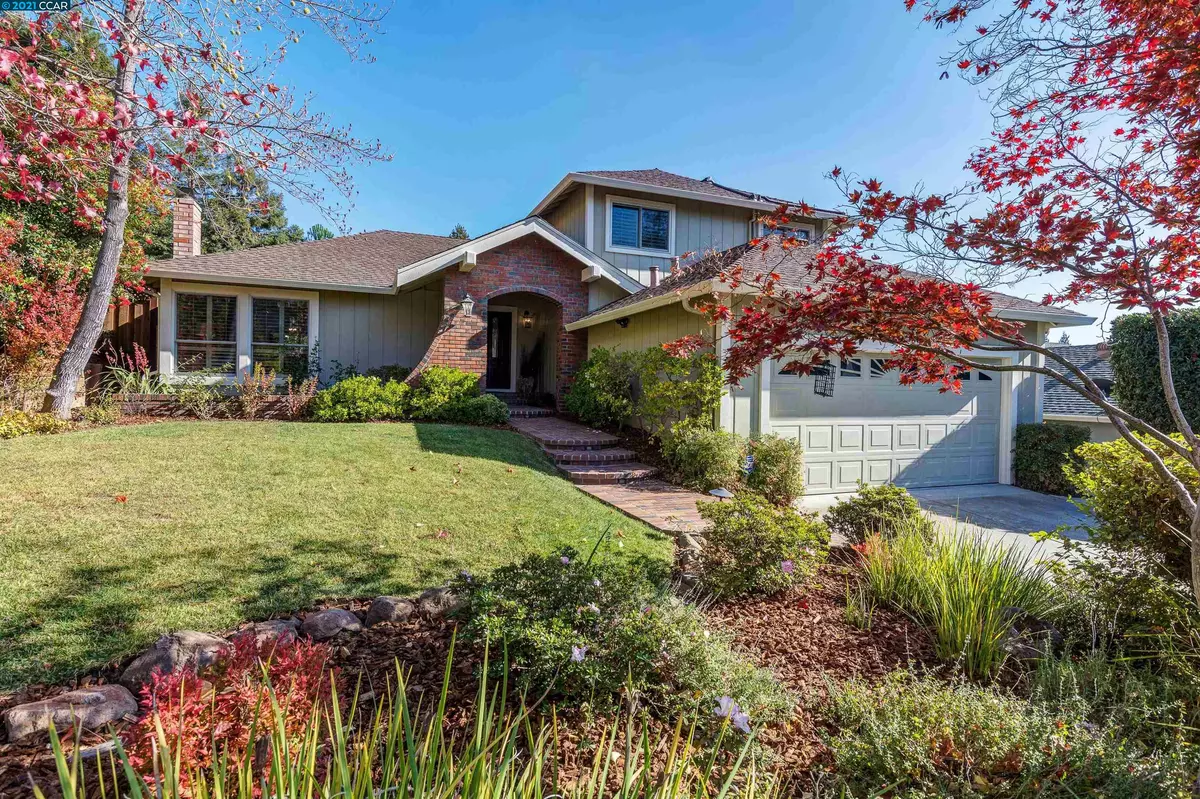$1,615,000
$1,350,000
19.6%For more information regarding the value of a property, please contact us for a free consultation.
416 Saddlebrook Lane Pleasant Hill, CA 94523
4 Beds
3 Baths
2,273 SqFt
Key Details
Sold Price $1,615,000
Property Type Single Family Home
Sub Type Single Family Residence
Listing Status Sold
Purchase Type For Sale
Square Footage 2,273 sqft
Price per Sqft $710
Subdivision Saddleridge
MLS Listing ID 40974037
Sold Date 12/21/21
Bedrooms 4
Full Baths 3
HOA Fees $31/ann
HOA Y/N Yes
Year Built 1984
Lot Size 8,400 Sqft
Acres 0.19
Property Description
LUXURY LIFESTYLE! This beautiful home is nestled against the east hills in the quiet and scenic neighborhood of Saddleridge. The dining room, kitchen and family room look onto a gorgeous backyard complete with sparkling pool and spa, grassy area, covered patio, and fabulous views of the hills. A very private yard with no rear neighbors. When it's time to watch a movie, simply press a button and automatic shades will cover the sliding doors. Enjoy the soaring ceiling height, remodeled kitchen, and updated bathrooms. The fresh paint and new carpet upstairs make this home move-in ready for the holidays. Separate bedroom and full bathroom downstairs. Energy efficient features such as Anderson windows, dual zone HVAC, and owned solar for the pool. You will love the fresh look of the epoxy garage floors. Walking distance to groceries, dining, new John Muir clinic, and dry cleaners. Easy access to Hwy 4 and 680 as well as Pleasant Hill Bart. YouTube video: https://youtu.be/d0ptHQMiaH4
Location
State CA
County Contra Costa
Area Pleasant Hill
Rooms
Basement Crawl Space
Interior
Interior Features No Additional Rooms, Breakfast Nook, Stone Counters, Eat-in Kitchen, Updated Kitchen
Heating Zoned
Cooling Zoned
Flooring Laminate, Tile, Carpet, Engineered Wood
Fireplaces Number 2
Fireplaces Type Family Room, Gas, Gas Starter, Living Room
Fireplace Yes
Window Features Window Coverings
Appliance Dishwasher, Double Oven, Electric Range, Disposal, Plumbed For Ice Maker, Microwave, Oven, Refrigerator, Self Cleaning Oven, Gas Water Heater
Laundry Laundry Room
Exterior
Exterior Feature Backyard, Back Yard, Front Yard, Garden/Play, Side Yard, Sprinklers Automatic, Sprinklers Back, Sprinklers Front, Landscape Back, Landscape Front
Garage Spaces 2.0
Pool Gas Heat, In Ground, Pool Sweep, Solar Heat, Pool/Spa Combo, Solar Pool Owned, Outdoor Pool
Utilities Available All Public Utilities, Cable Available, Individual Electric Meter, Individual Gas Meter
View Y/N true
View Hills
Private Pool false
Building
Lot Description Front Yard, Landscape Back, Landscape Front
Story 3
Sewer Public Sewer
Water Public
Architectural Style Traditional
Level or Stories Tri-Level
New Construction Yes
Others
Tax ID 154760023
Read Less
Want to know what your home might be worth? Contact us for a FREE valuation!

Our team is ready to help you sell your home for the highest possible price ASAP

© 2024 BEAR, CCAR, bridgeMLS. This information is deemed reliable but not verified or guaranteed. This information is being provided by the Bay East MLS or Contra Costa MLS or bridgeMLS. The listings presented here may or may not be listed by the Broker/Agent operating this website.
Bought with TerrinKelly


