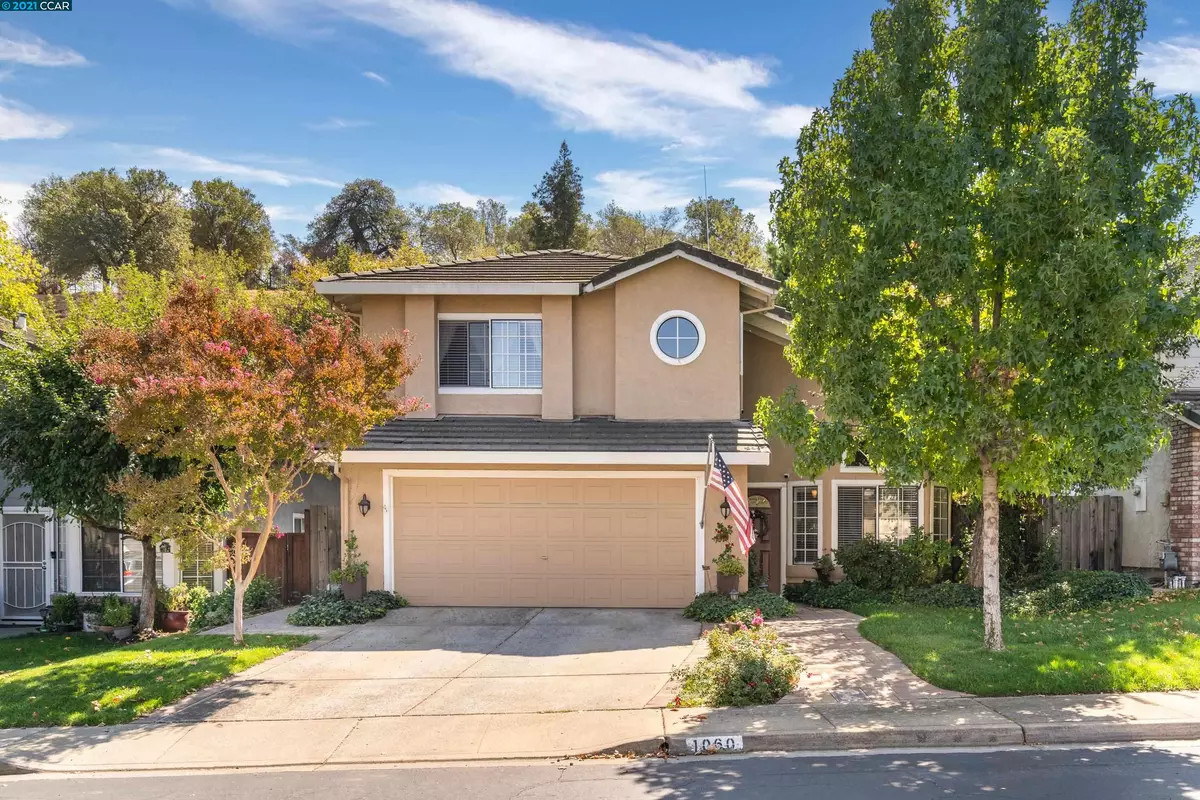$875,000
$895,000
2.2%For more information regarding the value of a property, please contact us for a free consultation.
1060 GREEN POINT CT Concord, CA 94521
3 Beds
2.5 Baths
1,607 SqFt
Key Details
Sold Price $875,000
Property Type Single Family Home
Sub Type Single Family Residence
Listing Status Sold
Purchase Type For Sale
Square Footage 1,607 sqft
Price per Sqft $544
Subdivision Live Oak
MLS Listing ID 40967730
Sold Date 11/24/21
Bedrooms 3
Full Baths 2
Half Baths 1
HOA Fees $123/mo
HOA Y/N Yes
Year Built 1989
Lot Size 3,784 Sqft
Acres 0.087
Property Description
Walk into this lovely home with high ceilings and beautiful tile flooring. You will be living on a quiet private drive. Your treed backyard backs up to forever wild. Green Point is a great location, you are close to everything, downtown Concord, Walnut Creek, Pleasant Hill, shopping, restaraunts. The living room has high ceilings and a bay window. Nice fireplace in the family room. Granite counters highlight the kitchen with Frigidaire stainless appliances, Electrolux cooktop, a touchless faucet, hot water tap at the sink, soap dispenser, and a lot of cabinets to put your dishes and kitchen items in and there is a pantry. LED lights under the cabinets with a dimmer switch highlight the beautiful backsplash. Ready to host a party! The bathrooms have also been remodeled and the master bath has an oversized shower, and most of the closets have cedar floors. The master bedroom closets have been redone with shelving and lighting. There is new carpet on the stairs and in the bedrooms.
Location
State CA
County Contra Costa
Area Concord
Interior
Interior Features No Additional Rooms, Breakfast Bar, Stone Counters, Pantry, Updated Kitchen
Heating Heat Pump
Cooling Ceiling Fan(s), Central Air
Flooring Concrete, Tile, Carpet
Fireplaces Number 1
Fireplaces Type Brick, Family Room, Wood Burning
Fireplace Yes
Window Features Window Coverings
Appliance Dishwasher, Double Oven, Electric Range, Disposal, Plumbed For Ice Maker, Microwave, Oven, Refrigerator, Self Cleaning Oven, Dryer, Washer, Gas Water Heater
Laundry Dryer, Laundry Closet, Washer
Exterior
Exterior Feature Back Yard, Front Yard, Sprinklers Automatic, Sprinklers Back, Sprinklers Front, Landscape Back, Landscape Front, Private Entrance
Garage Spaces 2.0
Pool Community
Private Pool false
Building
Lot Description Close to Clubhouse, Cul-De-Sac, Level, Premium Lot, Front Yard, Landscape Back, Landscape Front
Story 2
Sewer Public Sewer
Water Public
Architectural Style Traditional
Level or Stories Two Story
New Construction Yes
Read Less
Want to know what your home might be worth? Contact us for a FREE valuation!

Our team is ready to help you sell your home for the highest possible price ASAP

© 2024 BEAR, CCAR, bridgeMLS. This information is deemed reliable but not verified or guaranteed. This information is being provided by the Bay East MLS or Contra Costa MLS or bridgeMLS. The listings presented here may or may not be listed by the Broker/Agent operating this website.
Bought with JulieSullivan


