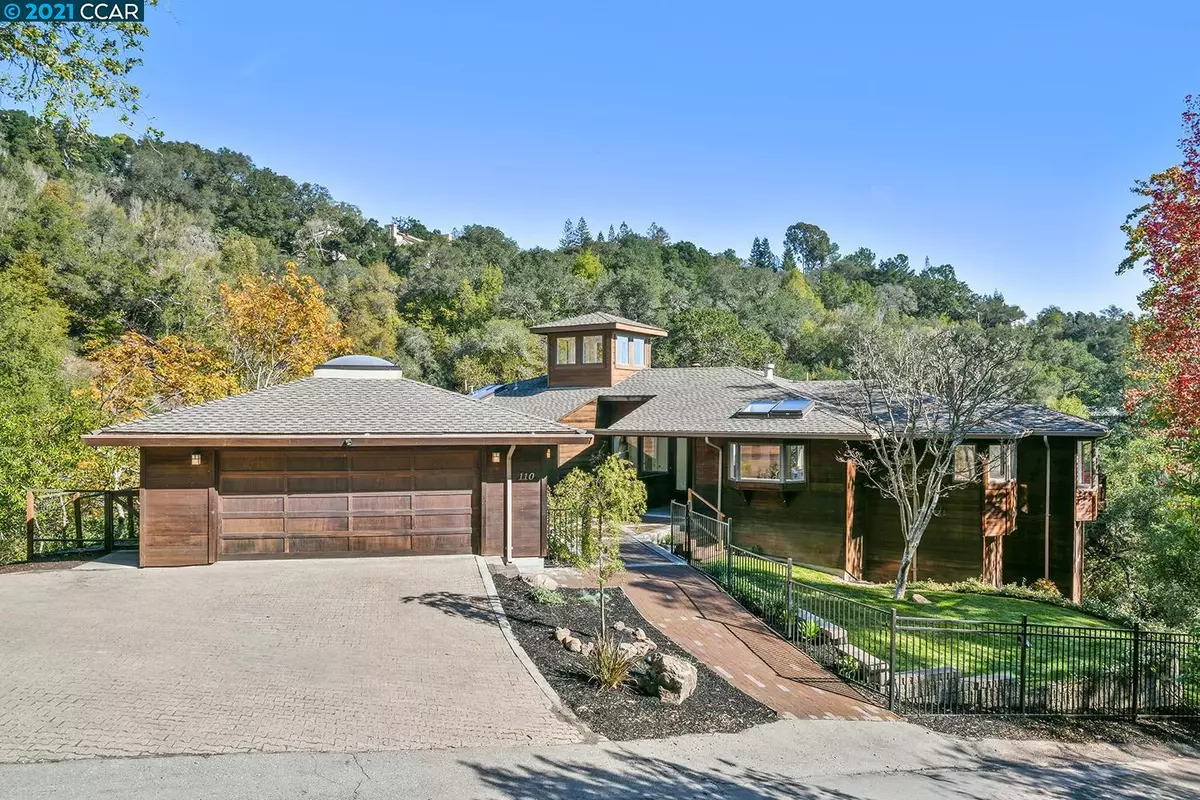$2,395,000
$2,395,000
For more information regarding the value of a property, please contact us for a free consultation.
110 Camelia Ln Lafayette, CA 94549
5 Beds
4 Baths
3,788 SqFt
Key Details
Sold Price $2,395,000
Property Type Single Family Home
Sub Type Single Family Residence
Listing Status Sold
Purchase Type For Sale
Square Footage 3,788 sqft
Price per Sqft $632
Subdivision Happy Valley
MLS Listing ID 40973964
Sold Date 12/17/21
Bedrooms 5
Full Baths 4
HOA Y/N No
Year Built 1984
Lot Size 0.710 Acres
Acres 0.71
Property Description
A rare combination of square-footage, style and scenic vistas, this sprawling Happy Valley home features five bedrooms, three separate living/family rooms, a dedicated home office and unique architectural details including high ceilings, arched doorways and a central “lookout” tower with sweeping 360° views. Enter on the main-level into a sunken living room with soaring ceiling, kitchen with stainless steel appliances, formal dining room, home office, bedroom and primary suite with an updated, modern bathroom. The lower-level includes a junior suite and two more bedrooms in addition to a family room with access to the back deck, offering plenty of room for comfortable daily living, working from home and entertaining. Surrounded by oak trees, the home is located in Lafayette's Happy Valley neighborhood, a sought-after enclave close to Hwy24, Oakwood Athletic Club, the Lafayette Reservoir and top-rated Happy Valley Elementary.
Location
State CA
County Contra Costa
Area Lafayette
Rooms
Basement Crawl Space
Interior
Interior Features Bonus/Plus Room, Family Room, Formal Dining Room, Office, Breakfast Nook, Counter - Solid Surface, Eat-in Kitchen, Updated Kitchen
Heating Forced Air, Fireplace(s)
Cooling Central Air
Flooring Hardwood, Tile, Carpet
Fireplaces Number 1
Fireplaces Type Living Room, Raised Hearth, Wood Burning
Fireplace Yes
Appliance Dishwasher, Double Oven, Disposal, Gas Range, Microwave, Oven, Range, Refrigerator, Dryer, Washer
Laundry Dryer, Laundry Room, Washer, Cabinets
Exterior
Exterior Feature Front Yard, Terraced Down, Landscape Back, Landscape Front, Landscape Misc
Garage Spaces 2.0
Pool None
View Y/N true
View Hills, Trees/Woods
Private Pool false
Building
Lot Description Sloped Down, Irregular Lot, Landscape Back, Landscape Front, Landscape Misc
Story 2
Sewer Public Sewer
Water Public
Architectural Style Brown Shingle, Traditional
Level or Stories Two Story
New Construction Yes
Schools
School District Acalanes (925) 280-3900
Others
Tax ID 249110005
Read Less
Want to know what your home might be worth? Contact us for a FREE valuation!

Our team is ready to help you sell your home for the highest possible price ASAP

© 2024 BEAR, CCAR, bridgeMLS. This information is deemed reliable but not verified or guaranteed. This information is being provided by the Bay East MLS or Contra Costa MLS or bridgeMLS. The listings presented here may or may not be listed by the Broker/Agent operating this website.
Bought with IanTawes


