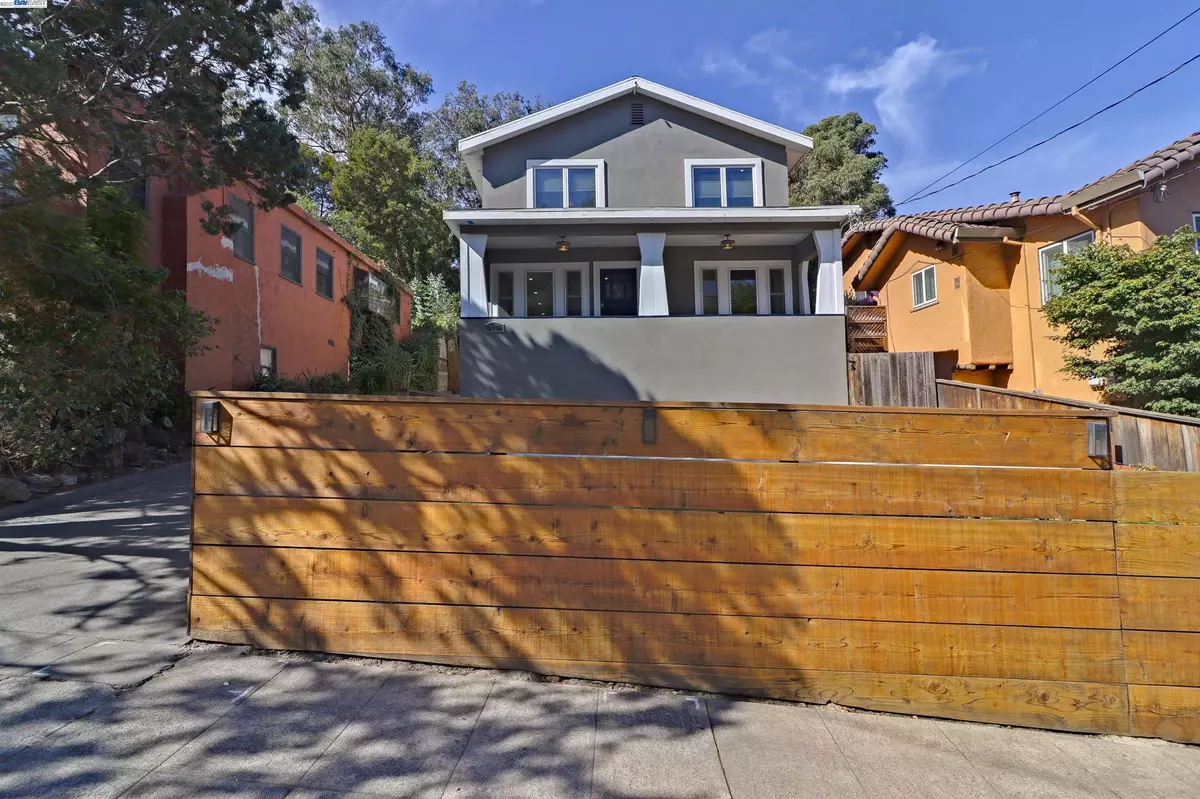$1,075,000
$998,000
7.7%For more information regarding the value of a property, please contact us for a free consultation.
3451 Pierson St Oakland, CA 94619
4 Beds
3 Baths
2,041 SqFt
Key Details
Sold Price $1,075,000
Property Type Single Family Home
Sub Type Single Family Residence
Listing Status Sold
Purchase Type For Sale
Square Footage 2,041 sqft
Price per Sqft $526
Subdivision Maxwell Park
MLS Listing ID 40971784
Sold Date 12/10/21
Bedrooms 4
Full Baths 3
HOA Y/N No
Year Built 1922
Lot Size 6,510 Sqft
Acres 0.15
Property Description
When you enter the doors you know this is home. 3451 Pierson Street is in the Melrose Acres area but nested in beautiful Maxwell Park. This generous remodeled floorplan is perfect for entertaining. The home features 4 bedrooms, 3 bathrooms and Marvin wood clad dual pane windows. One bedroom located on the first floor adjacent to full bath. This bedroom can be a perfect spot to covert for office use. The primary suite is located up stairs with private bath and a large walk-in closet. This home has beautiful hardwood floors, gorgeous stone countertops, mudroom off the kitchen, walk-in pantry, tankless water heater, upstairs laundry room and storage galore. All bathrooms have efficient built-in humidity sensor fans. Located just two blocks from Mills College and Easy access to 580 Freeway and public transportation.
Location
State CA
County Alameda
Area Oakland Zip Code 94619
Rooms
Basement Partial
Interior
Interior Features Dining Area, Stone Counters, Pantry, Updated Kitchen
Heating Central
Cooling Ceiling Fan(s)
Flooring Hardwood, Laminate
Fireplaces Type None
Fireplace No
Appliance Dishwasher, Gas Range, Microwave, Free-Standing Range, Refrigerator, Self Cleaning Oven, Tankless Water Heater
Laundry 220 Volt Outlet, Dryer, Laundry Room, Washer, Upper Level, Washer/Dryer Stacked Incl
Exterior
Exterior Feature Back Yard, Front Yard
Pool None
View Y/N true
View Hills
Handicap Access None
Private Pool false
Building
Lot Description Regular
Story 2
Sewer Public Sewer
Water Public
Architectural Style Traditional
Level or Stories Two Story
New Construction Yes
Others
Tax ID 36250230
Read Less
Want to know what your home might be worth? Contact us for a FREE valuation!

Our team is ready to help you sell your home for the highest possible price ASAP

© 2025 BEAR, CCAR, bridgeMLS. This information is deemed reliable but not verified or guaranteed. This information is being provided by the Bay East MLS or Contra Costa MLS or bridgeMLS. The listings presented here may or may not be listed by the Broker/Agent operating this website.
Bought with MichaelSandoval


