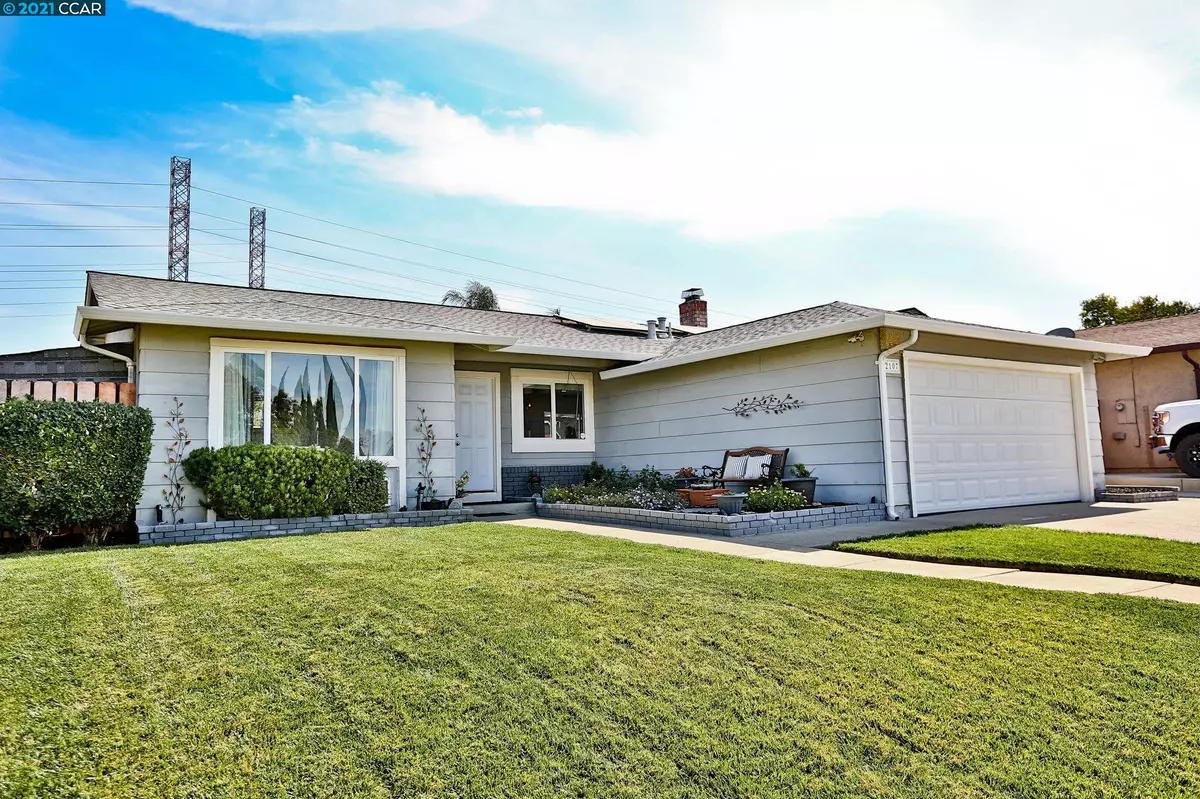$678,000
$674,000
0.6%For more information regarding the value of a property, please contact us for a free consultation.
2107 Bodega Ct Pittsburg, CA 94565
3 Beds
2 Baths
1,430 SqFt
Key Details
Sold Price $678,000
Property Type Single Family Home
Sub Type Single Family Residence
Listing Status Sold
Purchase Type For Sale
Square Footage 1,430 sqft
Price per Sqft $474
Subdivision Not Listed
MLS Listing ID 40969942
Sold Date 12/10/21
Bedrooms 3
Full Baths 2
HOA Y/N No
Year Built 1981
Lot Size 6,300 Sqft
Acres 0.15
Property Description
Stunning updated rancher on a lovely court. Newer kitchen features latest styles from stainless appliances to granite counters and new hardwood-look flooring. Gas cooktop with stylish overhead fan. Breakfast bar and dining nook for casual dining or to chat, relax and enjoy social time. Family room adjoining the kitchen offers a view of the azure pool, including white fireplace and stunning ceiling fan. Living room is bonus room for relaxation, media room, entertaining. 3 bedrooms. Primary bedroom suite bathroom is updated in today's latest looks. Hall bath also features fantastic vanity, tiled tub over shower. Turn-key house. Step into the secluded oasis backyard to relax in the hot tub with waterfall into azure pool. It's like being in your own private resort! Stunning pool. Covered patio for year round outdoor enjoyment and dining. Leased solar panels also. Great location in well maintained neighborhood near schools, park and easy access to highway and BART for commuters.
Location
State CA
County Contra Costa
Area Pittsburg
Interior
Interior Features Dining Area, Family Room, Kitchen/Family Combo, Breakfast Bar, Stone Counters, Eat-in Kitchen, Updated Kitchen
Heating Forced Air
Cooling Ceiling Fan(s), Central Air
Flooring Laminate
Fireplaces Number 1
Fireplaces Type Brick, Family Room, Wood Burning
Fireplace Yes
Window Features Double Pane Windows, Window Coverings
Appliance Dishwasher, Gas Range, Free-Standing Range, Refrigerator, Dryer, Washer, Gas Water Heater
Laundry Dryer, Gas Dryer Hookup, Laundry Room, Washer
Exterior
Exterior Feature Backyard, Back Yard, Front Yard, Side Yard, Sprinklers Automatic, Sprinklers Back, Sprinklers Front, Storage, Landscape Front
Garage Spaces 2.0
Pool In Ground, Pool Sweep, Spa, Outdoor Pool
View Y/N true
View Hills, Partial
Private Pool true
Building
Lot Description Court, Level, Front Yard, Landscape Back, Landscape Front
Story 1
Foundation Raised
Sewer Public Sewer
Water Public
Architectural Style Ranch
Level or Stories One Story
New Construction Yes
Others
Tax ID 095363008
Read Less
Want to know what your home might be worth? Contact us for a FREE valuation!

Our team is ready to help you sell your home for the highest possible price ASAP

© 2024 BEAR, CCAR, bridgeMLS. This information is deemed reliable but not verified or guaranteed. This information is being provided by the Bay East MLS or Contra Costa MLS or bridgeMLS. The listings presented here may or may not be listed by the Broker/Agent operating this website.
Bought with CharlesVelasco


