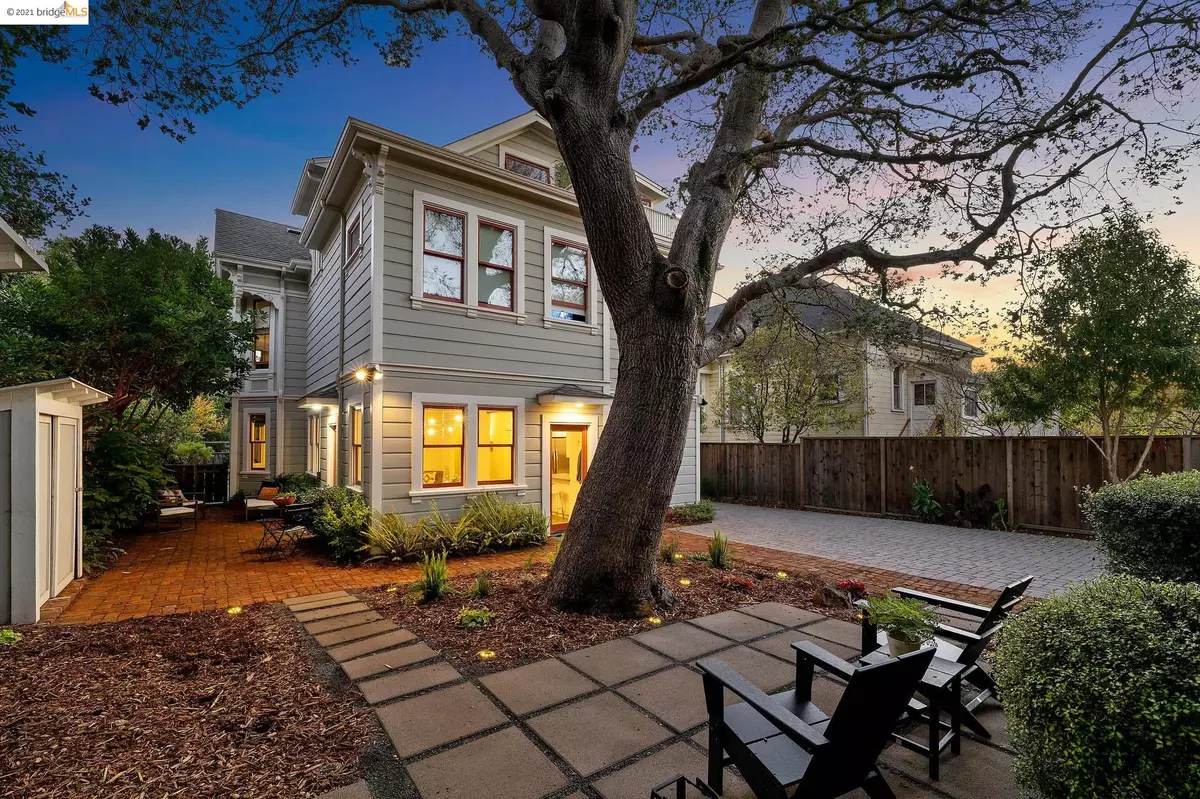$1,160,000
$915,000
26.8%For more information regarding the value of a property, please contact us for a free consultation.
1629.5 Harmon St Berkeley, CA 94703
3 Beds
2 Baths
1,237 SqFt
Key Details
Sold Price $1,160,000
Property Type Condo
Sub Type Condominium
Listing Status Sold
Purchase Type For Sale
Square Footage 1,237 sqft
Price per Sqft $937
Subdivision Lorin District
MLS Listing ID 40973267
Sold Date 12/13/21
Bedrooms 3
Full Baths 2
HOA Fees $271/mo
HOA Y/N Yes
Year Built 2015
Lot Size 6,756 Sqft
Acres 0.16
Property Description
Enjoy easy indoor/outdoor living in this 2015 newly constructed home within a masterfully rebuilt Victorian. Level-in and with parking by your front door, this urban chic home promotes an easy California lifestyle designed to take advantage of the outdoors. Two glass doors in the sunny, corner condo open to two different enchanting outdoor spaces: a private brick patio and a beautifully landscaped garden framed by a heritage oak tree. Your living room flows into the dining room, which is open to the stunning chef’s kitchen with an eat-in peninsula. Features include a spacious primary en suite bedroom, big closets, kitchen pantry, and a stylish acid-etched concrete floor with radiant heat. The condo is part of a cozy three-unit complex that is fully fenced and private. Located in the heart of Berkeley’s Lorin District, five blocks to Ashby BART, blocks to beloved Berkeley Bowl and South Berkeley farmers’ market, and convenient to both Rockridge and Temescal’s vibrant retail areas.
Location
State CA
County Alameda
Area Berkeley Map Area 8
Interior
Interior Features No Additional Rooms, Breakfast Bar, Counter - Solid Surface, Eat-in Kitchen, Pantry, Updated Kitchen
Heating Radiant
Cooling None
Flooring Concrete, Painted/Stained
Fireplaces Type None
Fireplace No
Window Features Double Pane Windows
Appliance Dishwasher, Disposal, Gas Range, Plumbed For Ice Maker, Microwave, Free-Standing Range, Refrigerator, Self Cleaning Oven, Dryer, Washer, Gas Water Heater, Tankless Water Heater
Laundry Dryer, Laundry Closet, Washer, Washer/Dryer Stacked Incl
Exterior
Exterior Feature Unit Faces Common Area, Garden, Garden/Play, Side Yard, Storage, Other, Entry Gate, Landscape Back, Private Entrance, Storage Area, Yard Space
Pool None
Utilities Available Other Water/Sewer, Irrigation Available, Irrigation Connected
View Y/N false
View None
Total Parking Spaces 1
Private Pool false
Building
Lot Description Level, Landscape Back, Paved, Private
Story 1
Foundation Slab
Sewer Public Sewer
Water Public, Other
Architectural Style Contemporary, Victorian
Level or Stories One Story, One
New Construction Yes
Others
Tax ID 52153534
Read Less
Want to know what your home might be worth? Contact us for a FREE valuation!

Our team is ready to help you sell your home for the highest possible price ASAP

© 2024 BEAR, CCAR, bridgeMLS. This information is deemed reliable but not verified or guaranteed. This information is being provided by the Bay East MLS or Contra Costa MLS or bridgeMLS. The listings presented here may or may not be listed by the Broker/Agent operating this website.
Bought with EllisClark



