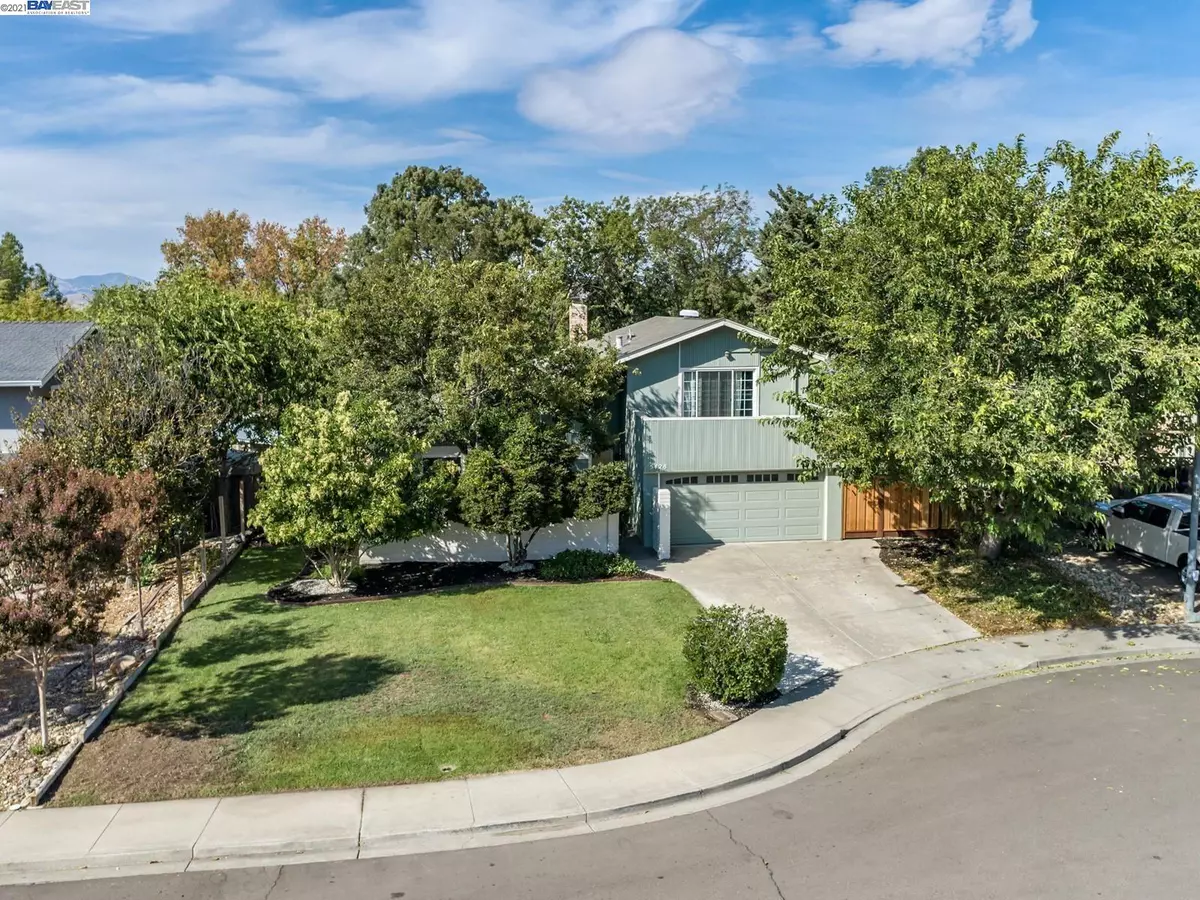$1,280,000
$1,195,000
7.1%For more information regarding the value of a property, please contact us for a free consultation.
5428 Evelyn Way Livermore, CA 94550
4 Beds
3 Baths
2,163 SqFt
Key Details
Sold Price $1,280,000
Property Type Single Family Home
Sub Type Single Family Residence
Listing Status Sold
Purchase Type For Sale
Square Footage 2,163 sqft
Price per Sqft $591
Subdivision Rhonewood
MLS Listing ID 40969888
Sold Date 12/10/21
Bedrooms 4
Full Baths 3
HOA Fees $32/ann
HOA Y/N Yes
Year Built 1971
Lot Size 0.326 Acres
Acres 0.33
Property Description
With more than a 1/3 of an acre backing to a pretty park, a sense of scope and space can be realized. The natural landscape provides seasonal beauty combined with quality residential updates. Chef's kitchen has been expanded to include pantry, wine fridge and appliance hub. Induction cook top and convection ovens are sure to please along with a garden window, granite slab and extensive wood cabinetry. Large dining room perfect for celebrating year round surrounded by garden views. Recessed lighting and traditional fireplace are located in the great room. First floor primary suite plus study, extra bedroom and guest bath can offer easy access for those with mobility issues. Upstairs enjoy a large space to carve out your own needs. Media, Play Room, Family Room or Second Floor Master with Retreat are all possible. Two extra bedrooms offer great size with a full bathroom, too. Bathrooms have been updated with slab stone counters and designer tile.
Location
State CA
County Alameda
Area Livermore
Interior
Interior Features Family Room, Stone Counters, Kitchen Island, Pantry, Updated Kitchen
Heating Forced Air
Cooling Ceiling Fan(s), Central Air, Whole House Fan, Wall/Window Unit(s)
Flooring Carpet, Engineered Wood, Tile, Vinyl
Fireplaces Number 1
Fireplaces Type Living Room
Fireplace Yes
Window Features Double Pane Windows
Appliance Dishwasher, Double Oven, Electric Range, Disposal, Plumbed For Ice Maker, Microwave, Oven, Refrigerator, Self Cleaning Oven
Laundry Hookups Only, In Garage
Exterior
Exterior Feature Back Yard, Front Yard, Garden/Play
Garage Spaces 2.0
Pool Community, Possible Pool Site
View Y/N true
View Panoramic, Park
Handicap Access None
Total Parking Spaces 2
Private Pool false
Building
Lot Description Level, Premium Lot, Secluded
Story 2
Foundation Slab
Sewer Public Sewer
Water Public
Architectural Style Contemporary
Level or Stories Two Story
New Construction Yes
Schools
School District Livermore Valley (925) 606-3200
Others
Tax ID 99A14445
Read Less
Want to know what your home might be worth? Contact us for a FREE valuation!

Our team is ready to help you sell your home for the highest possible price ASAP

© 2025 BEAR, CCAR, bridgeMLS. This information is deemed reliable but not verified or guaranteed. This information is being provided by the Bay East MLS or Contra Costa MLS or bridgeMLS. The listings presented here may or may not be listed by the Broker/Agent operating this website.
Bought with GaryMarciel


