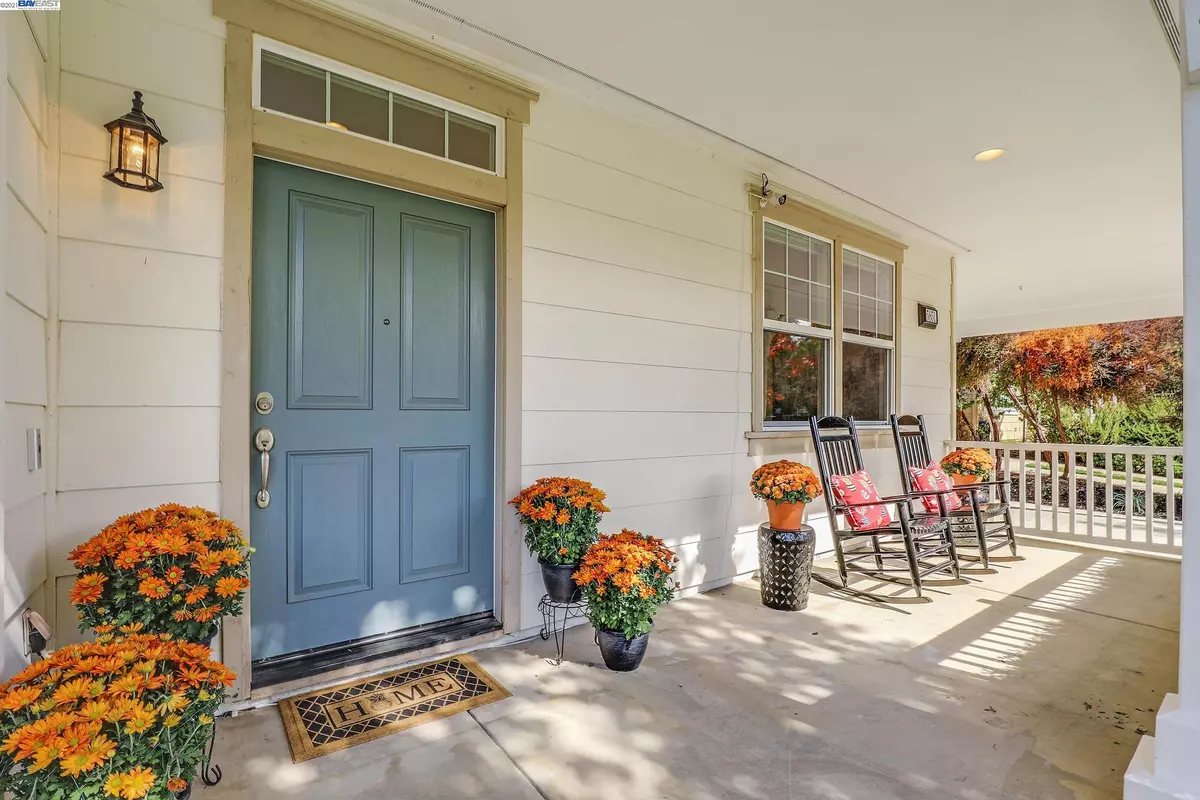$1,650,000
$1,599,998
3.1%For more information regarding the value of a property, please contact us for a free consultation.
5851 Elder Cir Livermore, CA 94550
5 Beds
4 Baths
3,270 SqFt
Key Details
Sold Price $1,650,000
Property Type Single Family Home
Sub Type Single Family Residence
Listing Status Sold
Purchase Type For Sale
Square Footage 3,270 sqft
Price per Sqft $504
Subdivision Dunsmuir
MLS Listing ID 40972100
Sold Date 12/09/21
Bedrooms 5
Full Baths 4
HOA Fees $7/ann
HOA Y/N Yes
Year Built 2003
Lot Size 8,400 Sqft
Acres 0.19
Property Description
Wine country living in the heart of Livermore minutes away from trails, parks, distilleries, wineries, breweries. Quality and elegance is found in this Lindenwood community of Dunsmuir built by Greenbriar. Luxury appointments, a kitchen that makes a chef's heart sing, a nook that's big enough to host birthday parties, a secret walk-in closet provides access to ample storage in the walk-in attic. Designer touches, 12x12 tile, 10 ft. ceilings, upgraded cabinets, 8ft interior doors with Schlage lever handles, copper plumbing supply, 20amp main. Large spacious primary bathroom suite with walk-in dressing area, soaking tub, dual vanity. A stunning epicurean kitchen with granite tile, maple cabinets, oversized island workstation, large eating nook, walk-in pantry, GE Profile Series appliances, chef in training will love the 5-burner gas stovetop. Guests will enjoy the bedroom suite downstairs with ample privacy. Large backyard with oversized gated driveway, expansive 3 car detached garage.
Location
State CA
County Alameda
Area Livermore
Interior
Interior Features Dining Area, Family Room, Formal Dining Room, Kitchen/Family Combo, Breakfast Nook, Stone Counters, Eat-in Kitchen, Kitchen Island, Pantry, Energy Star Windows Doors, Smart Thermostat
Heating Zoned
Cooling Zoned, ENERGY STAR Qualified Equipment
Flooring Carpet, Concrete, Tile
Fireplaces Number 1
Fireplaces Type Family Room, Gas, Gas Starter
Fireplace Yes
Window Features Screens, Window Coverings
Appliance Dishwasher, Double Oven, Disposal, Gas Range, Plumbed For Ice Maker, Microwave, Oven, Refrigerator, Self Cleaning Oven, Trash Compactor, Gas Water Heater, ENERGY STAR Qualified Appliances
Laundry 220 Volt Outlet, Cabinets, Gas Dryer Hookup, Hookups Only, Laundry Room
Exterior
Exterior Feature Backyard, Back Yard, Front Yard, Sprinklers Automatic, Sprinklers Back, Sprinklers Front, Sprinklers Side, Landscape Back, Landscape Front, Low Maintenance
Garage Spaces 3.0
Pool None
Utilities Available All Public Utilities, Internet Available, Natural Gas Connected
Total Parking Spaces 6
Private Pool false
Building
Lot Description Premium Lot, Front Yard, Landscape Back, Landscape Front, Street Light(s)
Story 2
Foundation Slab
Sewer Public Sewer
Water Public
Architectural Style Craftsman
Level or Stories Two Story
New Construction Yes
Others
Tax ID 99A150475
Read Less
Want to know what your home might be worth? Contact us for a FREE valuation!

Our team is ready to help you sell your home for the highest possible price ASAP

© 2025 BEAR, CCAR, bridgeMLS. This information is deemed reliable but not verified or guaranteed. This information is being provided by the Bay East MLS or Contra Costa MLS or bridgeMLS. The listings presented here may or may not be listed by the Broker/Agent operating this website.
Bought with KarenNewsham


