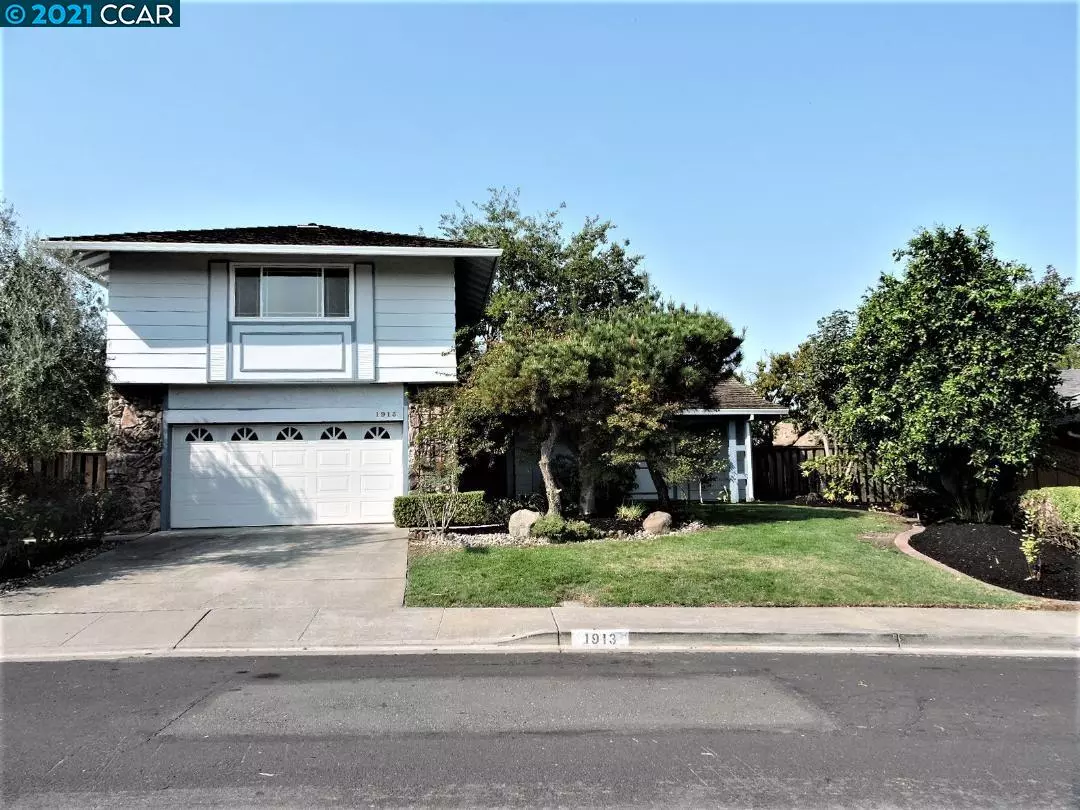$870,000
$849,946
2.4%For more information regarding the value of a property, please contact us for a free consultation.
1913 Meredith Ct Concord, CA 94521
4 Beds
2.5 Baths
2,049 SqFt
Key Details
Sold Price $870,000
Property Type Single Family Home
Sub Type Single Family Residence
Listing Status Sold
Purchase Type For Sale
Square Footage 2,049 sqft
Price per Sqft $424
Subdivision Kirkwood Knolls
MLS Listing ID 40969989
Sold Date 12/02/21
Bedrooms 4
Full Baths 2
Half Baths 1
HOA Y/N No
Year Built 1976
Lot Size 6,800 Sqft
Acres 0.16
Property Description
This "Kirkwood Knolls" Contemporary is tucked away on a court setting & off of the busy streets. The long time owner recently moved & has updated most of this home prior to marketing. (Not a flip!) Updated kitchen is accented by glass front cabinets, granite slab counters, under cabinet lighting, etc. Recessed lighting in many rooms. New & was completed in the past 60 days: interior paint, all flooring (except hardwood), range & oven, 5 1/4" baseboards (except kitchen), plumbing & lighting fixtures, 1/2 bath vanity & sink, hall bath vanity & sink, master bath counters & sinks, door hardware & hinges, water heater, etc. Attractive LVP flooring in laundry room and all bathrooms. Dual pane "white vinyl" windows & a complete kitchen remodel were completed several years ago. Rear yard has ample space for raised garden beds, entertaining, & more. Several mature fruit & citrus trees. Move-in ready as most of the work has already been done. Compare as we bet you will be back!
Location
State CA
County Contra Costa
Area Concord
Interior
Interior Features Family Room, Formal Dining Room, Stone Counters, Eat-in Kitchen, Pantry, Updated Kitchen
Heating Forced Air, Natural Gas
Cooling Central Air
Flooring Vinyl, Carpet, Wood
Fireplaces Number 1
Fireplaces Type Family Room, Raised Hearth, Stone
Fireplace Yes
Window Features Double Pane Windows
Appliance Dishwasher, Electric Range, Disposal, Free-Standing Range, Refrigerator, Gas Water Heater
Laundry Hookups Only, Laundry Room, Cabinets
Exterior
Exterior Feature Backyard, Back Yard, Front Yard, Garden/Play, Side Yard, Sprinklers Automatic, Sprinklers Back, Sprinklers Front
Garage Spaces 2.0
Pool None
Utilities Available Irrigation Connected
View Y/N true
View Other
Handicap Access None
Private Pool false
Building
Lot Description Court, Level, Regular, Curb(s), Front Yard, Landscape Front
Story 2
Foundation Raised, Slab
Sewer Public Sewer
Water Public
Architectural Style Contemporary
Level or Stories Two Story
New Construction Yes
Others
Tax ID 118261024
Read Less
Want to know what your home might be worth? Contact us for a FREE valuation!

Our team is ready to help you sell your home for the highest possible price ASAP

© 2024 BEAR, CCAR, bridgeMLS. This information is deemed reliable but not verified or guaranteed. This information is being provided by the Bay East MLS or Contra Costa MLS or bridgeMLS. The listings presented here may or may not be listed by the Broker/Agent operating this website.
Bought with CynthiaServida-ebalo


