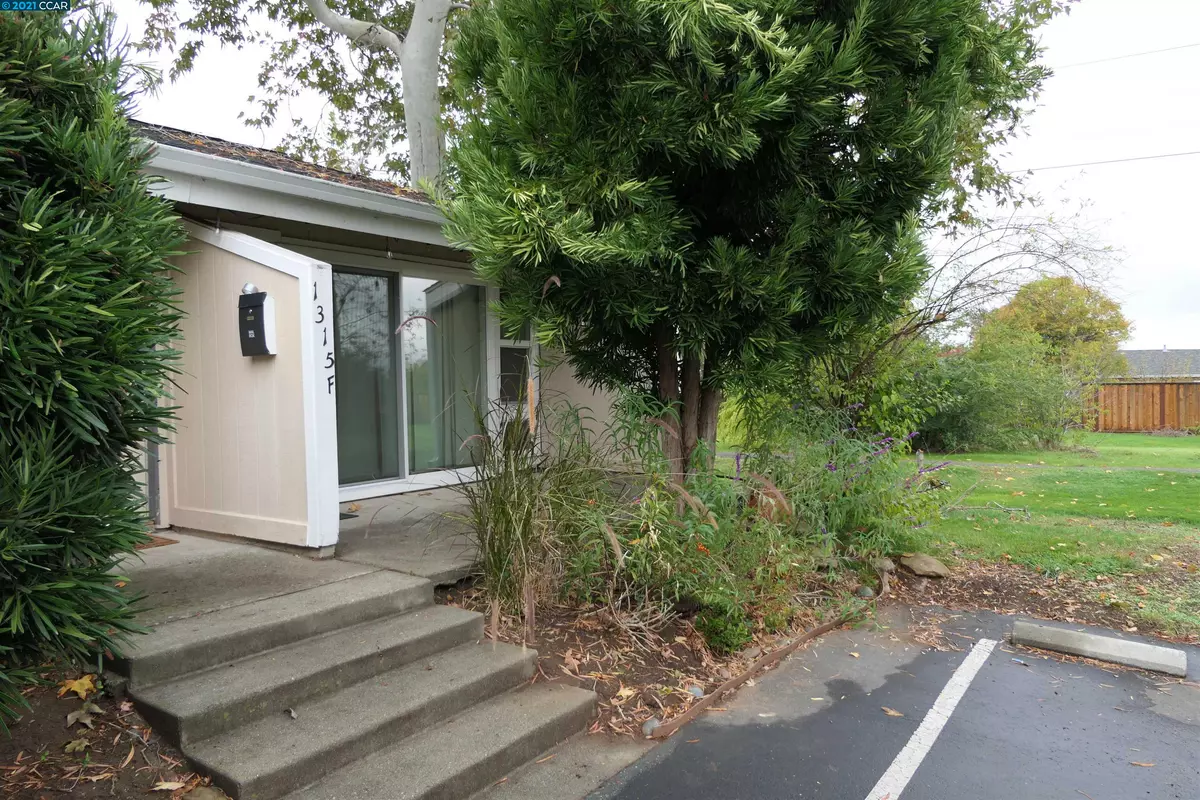$451,000
$425,000
6.1%For more information regarding the value of a property, please contact us for a free consultation.
1315 Kenwal Rd #F Concord, CA 94521
2 Beds
1 Bath
915 SqFt
Key Details
Sold Price $451,000
Property Type Townhouse
Sub Type Townhouse
Listing Status Sold
Purchase Type For Sale
Square Footage 915 sqft
Price per Sqft $492
Subdivision Diablo Commons
MLS Listing ID 40973096
Sold Date 11/29/21
Bedrooms 2
Full Baths 1
HOA Fees $490/mo
HOA Y/N Yes
Year Built 1971
Lot Size 1,280 Sqft
Acres 0.03
Property Description
Fabulous quiet end unit location on the greenbelt and trail. Two parking spaces next to the unit. Dining and living areas view greenbelt. Private patio and storage off master with additional patio off living room. Light and bright. Many upgrades include; vinyl dual pane windows, laminate flooring throughout, beautifully remodeled kitchen with quartz counters, SS 5 burner gas range, microwave and dishwasher, large tile flooring. Recessed lighting throughout living areas, kitchen and bath. (refrigerator included). Nature flows into dining area and living from greenbelt. Quality remodeled bath with new tub, tile, roller glass shower doors, dual vanity with storage. Master bedroom has slider to private patio, custom walk-in closet. Spacious 2cnd bedroom/office with mirror closet doors. Updated laundry features cabinets and counter top over the front loading Kenmore washer and dryer. (W/D is included). This home is conveniently located close to shopping, dining, schools, BART, trails, parks
Location
State CA
County Contra Costa
Area Concord
Interior
Interior Features No Additional Rooms, Counter - Solid Surface, Stone Counters, Updated Kitchen
Heating Forced Air
Cooling Central Air
Flooring Laminate, Tile
Fireplaces Type None
Fireplace No
Window Features Double Pane Windows
Appliance Dishwasher, Disposal, Gas Range, Microwave, Range, Refrigerator, Self Cleaning Oven, Dryer, Washer
Laundry Dryer, Gas Dryer Hookup, Laundry Closet, Washer, In Unit, Cabinets
Exterior
Exterior Feature Unit Faces Common Area, Storage
Pool In Ground, Community
View Y/N true
View Greenbelt
Private Pool false
Building
Lot Description Regular
Story 1
Foundation Slab
Sewer Public Sewer
Water Public
Architectural Style Contemporary
Level or Stories One Story, One
New Construction Yes
Others
Tax ID 120341066
Read Less
Want to know what your home might be worth? Contact us for a FREE valuation!

Our team is ready to help you sell your home for the highest possible price ASAP

© 2024 BEAR, CCAR, bridgeMLS. This information is deemed reliable but not verified or guaranteed. This information is being provided by the Bay East MLS or Contra Costa MLS or bridgeMLS. The listings presented here may or may not be listed by the Broker/Agent operating this website.
Bought with TinaKaur-campbell



