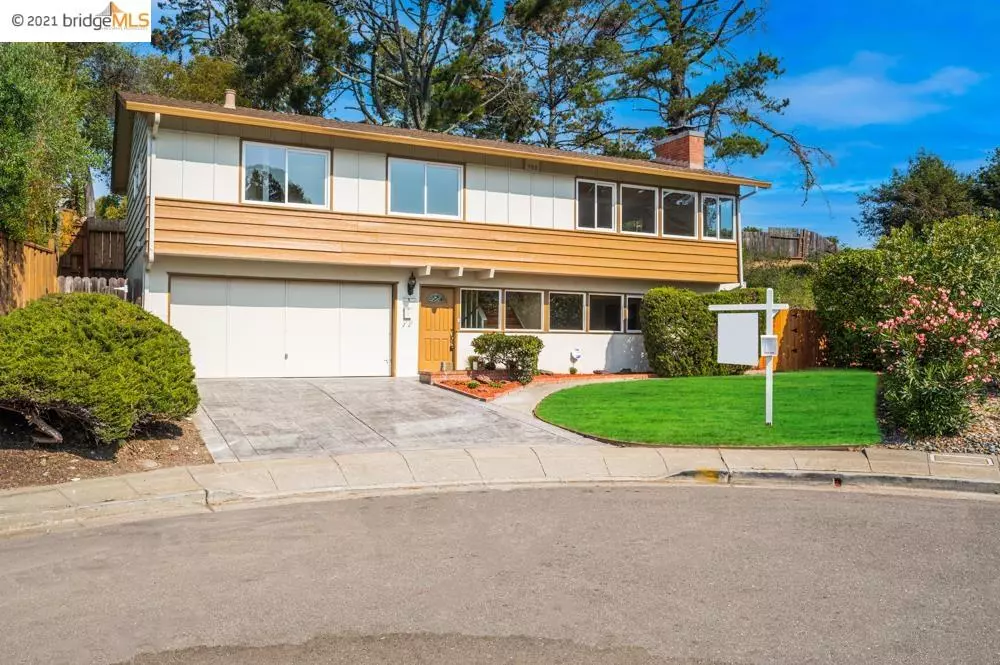$1,318,000
$1,049,950
25.5%For more information regarding the value of a property, please contact us for a free consultation.
9 Yarmouth Ct Oakland, CA 94619
4 Beds
2.5 Baths
2,250 SqFt
Key Details
Sold Price $1,318,000
Property Type Single Family Home
Sub Type Single Family Residence
Listing Status Sold
Purchase Type For Sale
Square Footage 2,250 sqft
Price per Sqft $585
Subdivision Crestmont Height
MLS Listing ID 40964662
Sold Date 10/25/21
Bedrooms 4
Full Baths 2
Half Baths 1
HOA Y/N No
Year Built 1956
Lot Size 6,885 Sqft
Acres 0.16
Property Description
Mid-Century traditional home on top of the world above Skyline Blvd situated with excellent curb appeal on a pin-dropping quiet cul-de-sac which backs up to Regional Park. First time on the market in about 30 years. Level front yard and 2-car garage with direct foyer entry into home which features a coat closet, half bath, huge family/entertainment room with sit-down fireplace, 2 ceiling fans, laundry room and 1 bedroom which leads directly out to private fenced patio. Make your way up the hardwood staircase into the open living room/dining room combo with bay and Regional Park views, and 2nd fireplace. Walk out the oversized eat-in kitchen (with a ton of cabinet space) or out the dining rm slider to a completely level rear yard in a park-like setting. Gleaming hardwood floors throughout upper level & new luxury flooring on entry level. This house was made for entertaining!! Upstairs also includes spacious master bedroom retreat, 2nd full bath rm & 2 other large bedrms.
Location
State CA
County Alameda
Area Oakland Zip Code 94619
Interior
Interior Features Dining Area, Family Room, Counter - Solid Surface, Updated Kitchen
Heating Forced Air
Cooling Ceiling Fan(s)
Flooring Hardwood Flrs Throughout, See Remarks
Fireplaces Number 2
Fireplaces Type Brick, Family Room, Living Room, Wood Burning
Fireplace Yes
Window Features Double Pane Windows
Appliance Dishwasher, Electric Range, Refrigerator, Dryer, Washer
Laundry Hookups Only
Exterior
Exterior Feature Garden, Back Yard, Front Yard, Garden/Play, Side Yard, Sprinklers Automatic, Sprinklers Front, Low Maintenance
Garage Spaces 2.0
Pool None
View Y/N true
View Bay, City Lights, Hills, Panoramic, Park, Bridges
Handicap Access Other
Private Pool false
Building
Lot Description Cul-De-Sac, Level, Premium Lot, Front Yard, Landscape Back, Landscape Front, Paved
Story 2
Foundation Slab
Sewer Public Sewer
Water Public
Architectural Style Mid Century Modern
Level or Stories Two Story
New Construction Yes
Others
Tax ID 37A314915
Read Less
Want to know what your home might be worth? Contact us for a FREE valuation!

Our team is ready to help you sell your home for the highest possible price ASAP

© 2024 BEAR, CCAR, bridgeMLS. This information is deemed reliable but not verified or guaranteed. This information is being provided by the Bay East MLS or Contra Costa MLS or bridgeMLS. The listings presented here may or may not be listed by the Broker/Agent operating this website.
Bought with MarthaHill



