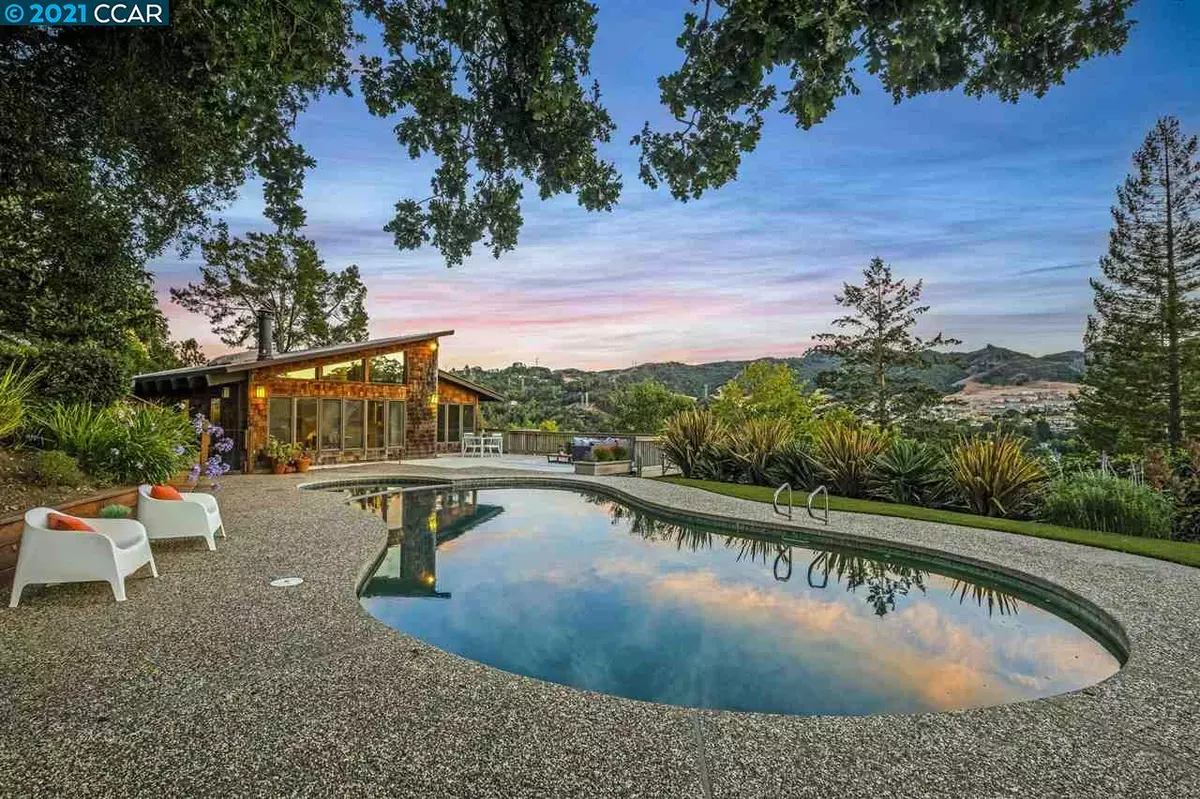$2,575,000
$2,495,000
3.2%For more information regarding the value of a property, please contact us for a free consultation.
35 Owl Hill Rd Orinda, CA 94563
4 Beds
2.5 Baths
2,851 SqFt
Key Details
Sold Price $2,575,000
Property Type Single Family Home
Sub Type Single Family Residence
Listing Status Sold
Purchase Type For Sale
Square Footage 2,851 sqft
Price per Sqft $903
Subdivision Orinda Glorietta
MLS Listing ID 40966079
Sold Date 10/20/21
Bedrooms 4
Full Baths 2
Half Baths 1
HOA Y/N No
Year Built 1967
Lot Size 0.827 Acres
Acres 0.83
Property Description
Stunning Mid-Century on a private lot with breathtaking views and unparalleled privacy. Walls of windows provide for seamless indoor/outdoor living as the kitchen/great room opens to the spectacular pool and yard. A generous patio is highlighted by lovely gardens and there is a substantial flat are with fruit trees. Updated kitchen w/ high end appliances, modern flooring and, oh, did we mention the views? A stone's throw to downtown Orinda, Hwy 24, BART and coveted Glorietta Elementary School. The VERY best reason to move to Orinda can be found at 35 Owl Hill Road! OPEN HOUSE SUNDAY, September 12, 1:00 p.m. - 4:00 p.m
Location
State CA
County Contra Costa
Area Orinda
Interior
Interior Features Family Room, Formal Dining Room, Kitchen/Family Combo, Breakfast Bar, Stone Counters, Eat-in Kitchen, Updated Kitchen, Central Vacuum
Heating Forced Air
Cooling Central Air
Flooring Laminate, Carpet
Fireplaces Number 2
Fireplaces Type Decorative, Family Room, Free Standing, Living Room
Fireplace Yes
Appliance Dishwasher, Double Oven, Gas Range, Microwave, Dryer, Washer, Gas Water Heater
Laundry Laundry Room
Exterior
Exterior Feature Back Yard, Garden/Play, Sprinklers Automatic, Landscape Back, Landscape Front, Private Entrance
Garage Spaces 2.0
Pool Gas Heat, In Ground, Pool/Spa Combo, Outdoor Pool
Utilities Available All Public Utilities, Natural Gas Connected
View Y/N true
View Hills, Panoramic
Private Pool true
Building
Lot Description Sloped Up
Story 2
Sewer Public Sewer
Water Public
Architectural Style Contemporary, Mid Century Modern
Level or Stories Two Story
New Construction Yes
Schools
School District Acalanes (925) 280-3900
Others
Tax ID 269180016
Read Less
Want to know what your home might be worth? Contact us for a FREE valuation!

Our team is ready to help you sell your home for the highest possible price ASAP

© 2024 BEAR, CCAR, bridgeMLS. This information is deemed reliable but not verified or guaranteed. This information is being provided by the Bay East MLS or Contra Costa MLS or bridgeMLS. The listings presented here may or may not be listed by the Broker/Agent operating this website.
Bought with JenniferGriessel



