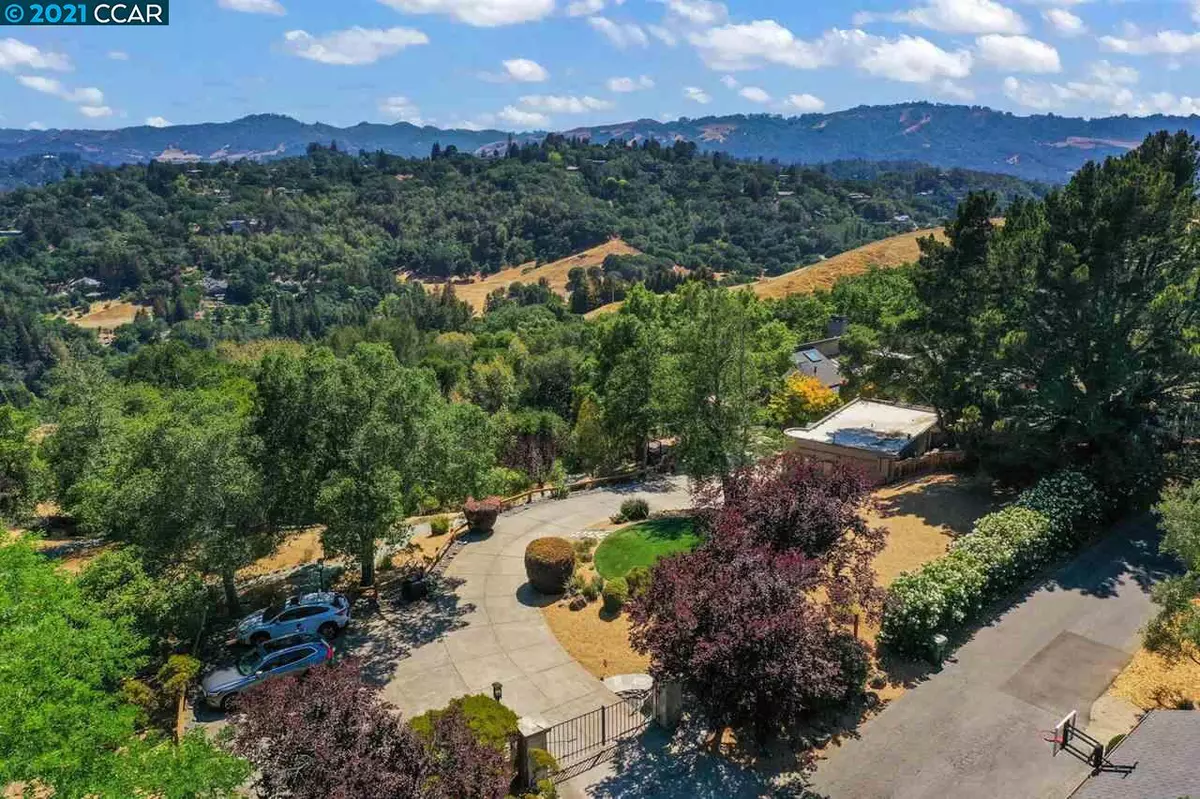$3,634,175
$3,875,000
6.2%For more information regarding the value of a property, please contact us for a free consultation.
3 Wellesley Court Lafayette, CA 94549
7 Beds
6.5 Baths
5,290 SqFt
Key Details
Sold Price $3,634,175
Property Type Single Family Home
Sub Type Single Family Residence
Listing Status Sold
Purchase Type For Sale
Square Footage 5,290 sqft
Price per Sqft $686
Subdivision Happy Valley
MLS Listing ID 40959345
Sold Date 10/22/21
Bedrooms 7
Full Baths 6
Half Baths 1
HOA Y/N No
Year Built 1983
Lot Size 4.270 Acres
Acres 4.27
Property Description
This Elegant Contemporary Designed Estate has panoramic views of the Lafayette reservoir across the valley. This Private and serene location is at the top of the Happy Valley Neighborhood above the Orinda Downs. Level entry with plenty of parking this residence features many flat areas for play, some fenced for dogs! A detached full in law unit adjacent to the garage complete with electric car charging outlets. The home flows to three levels of satin finished Ipe decks to enjoy the beauty of the surroundings. The primary suite includes a huge walk- in closet and doors to fold open to the view and deck. There are two family rooms, a double office and a chefs arts and crafts kitchen perfect for entertaining.The home is one block from an unmapped entrance to the Briones trail network. The property features solar and two air conditioning systems. 40 photos simply cannot describe this beauty of this estate. Please view the virtual tour to appreciate this magnificent home and setting.
Location
State CA
County Contra Costa
Area Lafayette
Interior
Interior Features Au Pair, Family Room, Office, Breakfast Bar, Stone Counters, Eat-in Kitchen, Kitchen Island, Pantry, Updated Kitchen
Heating Zoned, Heat Pump, Central, Heat Pump-Air
Cooling Ceiling Fan(s), Zoned, Heat Pump
Flooring Hardwood, Tile, Carpet, Engineered Wood
Fireplaces Number 3
Fireplaces Type Family Room, Gas, Gas Starter, Living Room, Stone, Wood Burning
Fireplace Yes
Window Features Skylight(s), Window Coverings
Appliance Double Oven, Microwave, Free-Standing Range, Refrigerator, Dryer, Washer, Gas Water Heater
Laundry Dryer, Laundry Room, Washer
Exterior
Exterior Feature Garden, Back Yard, Dog Run, Garden/Play, Entry Gate, Private Entrance, Yard Space
Garage Spaces 2.0
Pool None
Utilities Available All Public Utilities, Internet Available, Natural Gas Connected
View Y/N true
View Hills, Lake, Panoramic, Ridge
Private Pool false
Building
Lot Description Level, Premium Lot, Pool Site, Private
Story 2
Sewer Public Sewer
Water Public
Architectural Style Contemporary
Level or Stories Two Story
New Construction Yes
Schools
School District Acalanes (925) 280-3900
Others
Tax ID 365260029
Read Less
Want to know what your home might be worth? Contact us for a FREE valuation!

Our team is ready to help you sell your home for the highest possible price ASAP

© 2024 BEAR, CCAR, bridgeMLS. This information is deemed reliable but not verified or guaranteed. This information is being provided by the Bay East MLS or Contra Costa MLS or bridgeMLS. The listings presented here may or may not be listed by the Broker/Agent operating this website.
Bought with Out Of AreaOut


