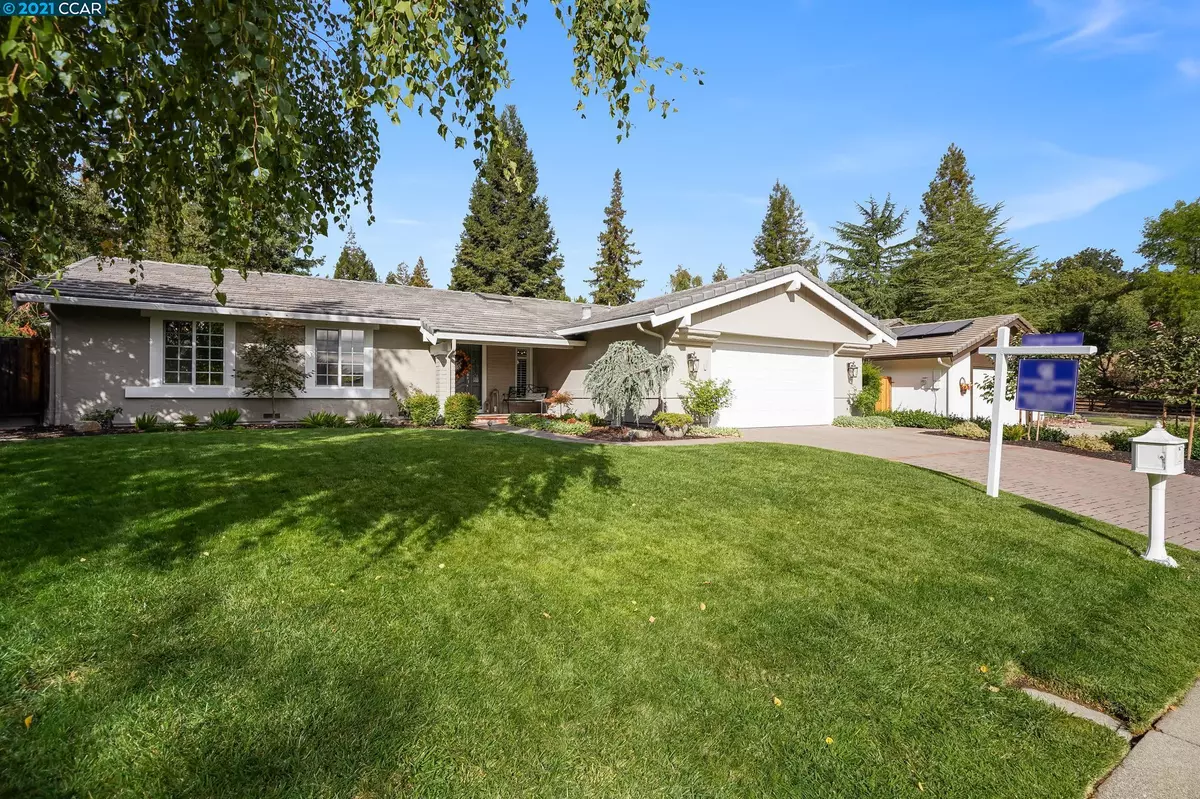$1,575,000
$1,299,900
21.2%For more information regarding the value of a property, please contact us for a free consultation.
6710 Corte Sequnda Martinez, CA 94553
3 Beds
2 Baths
2,040 SqFt
Key Details
Sold Price $1,575,000
Property Type Single Family Home
Sub Type Single Family Residence
Listing Status Sold
Purchase Type For Sale
Square Footage 2,040 sqft
Price per Sqft $772
Subdivision Tavan Estates
MLS Listing ID 40968244
Sold Date 10/15/21
Bedrooms 3
Full Baths 2
HOA Fees $28/ann
HOA Y/N Yes
Year Built 1977
Lot Size 10,000 Sqft
Acres 0.23
Property Description
Immaculate 3 bedroom + home office, 2 bath home in sought after Tavan Estates neighborhood. Completely updated home with beautiful landscaping front and back. Spacious living areas with great room atmosphere. Soaring vaulted ceilings with open beams and skylight. Gorgeous wide plank solid wood flooring throughout, recessed lighting, 6 inch baseboards, crown molding and custom window & door trim. Perfectly appointed chefs kitchen with high end stainless steel appliances. Granite countertops, marble subway tile backsplash, island with counter seating, gas cooktop and wine storage. Newer HVAC and ducting, owned solar, level 3 smooth walls, tile roof, dual pane windows, custom shutters, gas fireplace with blower and thermostat control, updated baths with body spray and jetted tub plus so much more. Ideally located on the Martinez/Lafayette border, you are just moments away from Briones Regional Park (entrance at the end of Tavan Dr.) , trails, shopping, restaurants and more.
Location
State CA
County Contra Costa
Area Martinez
Interior
Interior Features Dining Area, Family Room, Office, Stone Counters, Eat-in Kitchen, Kitchen Island, Updated Kitchen
Heating Zoned
Cooling Zoned
Flooring Hardwood Flrs Throughout, Tile
Fireplaces Number 1
Fireplaces Type Gas, Gas Starter
Fireplace Yes
Window Features Double Pane Windows, Window Coverings
Appliance Dishwasher, Disposal, Gas Range, Plumbed For Ice Maker, Microwave, Oven, Refrigerator, Self Cleaning Oven, Gas Water Heater
Laundry In Garage
Exterior
Exterior Feature Backyard, Garden, Back Yard, Front Yard, Garden/Play, Side Yard, Sprinklers Automatic, Sprinklers Back, Sprinklers Front, Sprinklers Side, Storage, Landscape Back, Landscape Front, Low Maintenance
Garage Spaces 2.0
Pool None
Utilities Available All Public Utilities
Private Pool false
Building
Lot Description Court, Front Yard, Landscape Back, Landscape Front
Story 1
Sewer Public Sewer
Water Public
Architectural Style Traditional
Level or Stories One Story
New Construction Yes
Read Less
Want to know what your home might be worth? Contact us for a FREE valuation!

Our team is ready to help you sell your home for the highest possible price ASAP

© 2024 BEAR, CCAR, bridgeMLS. This information is deemed reliable but not verified or guaranteed. This information is being provided by the Bay East MLS or Contra Costa MLS or bridgeMLS. The listings presented here may or may not be listed by the Broker/Agent operating this website.
Bought with RobertTriglia


