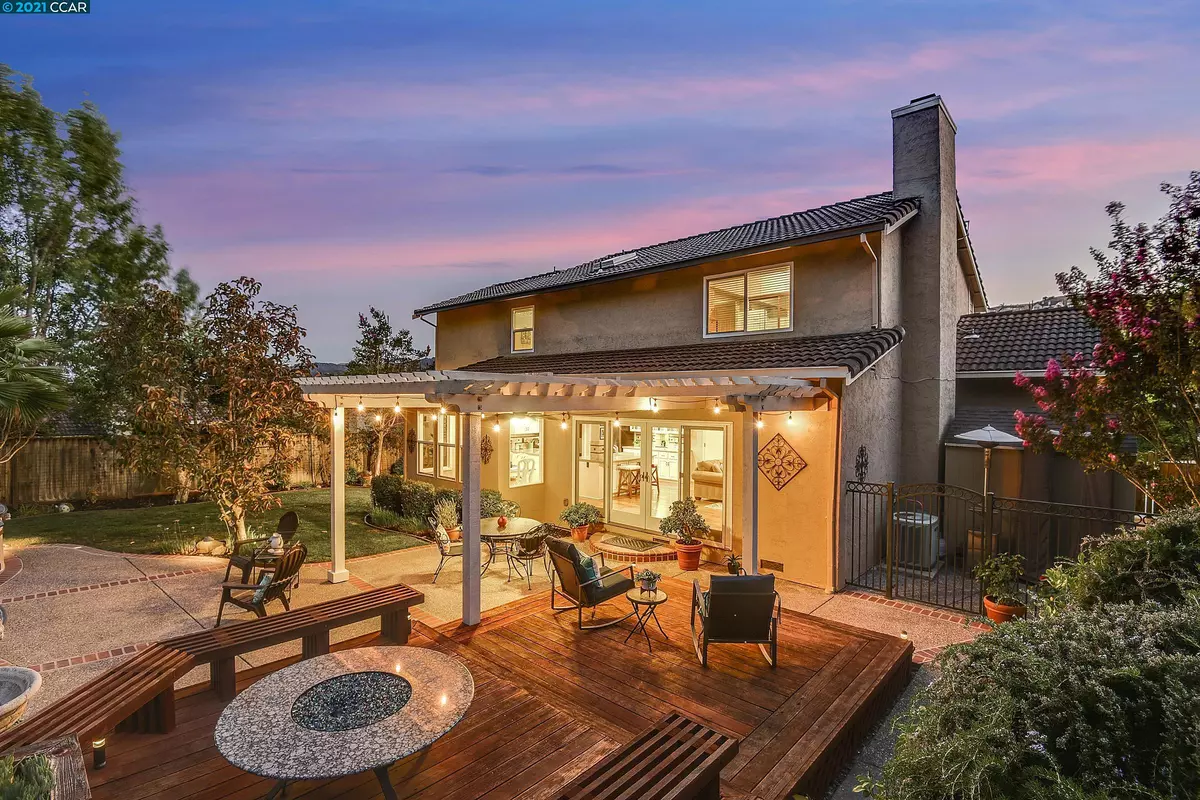$1,750,356
$1,380,000
26.8%For more information regarding the value of a property, please contact us for a free consultation.
11356 Rolling Hills Dr Dublin, CA 94568
4 Beds
2.5 Baths
2,296 SqFt
Key Details
Sold Price $1,750,356
Property Type Single Family Home
Sub Type Single Family Residence
Listing Status Sold
Purchase Type For Sale
Square Footage 2,296 sqft
Price per Sqft $762
Subdivision Silvergate
MLS Listing ID 40966424
Sold Date 10/13/21
Bedrooms 4
Full Baths 2
Half Baths 1
HOA Fees $23/mo
HOA Y/N Yes
Year Built 1986
Lot Size 9,799 Sqft
Acres 0.23
Property Description
Welcome to this gorgeous Silvergate Highlands home! From the vaulted living room ceilings to the expanded great room, this house is an entertainers dream! Upstairs you'll find 4 bedrooms including the primary suite with remodeled bathroom, custom tilework and jacuzzi tub. Downstairs you'll enjoy a formal living room and dining room as you walk into the chef's kitchen. With loads of counter top space and eat-in area, the updated kitchen includes silestone countertops, glazed updated cabinets and gunmetal stainless steel appliances. The large family room off the kitchen creates the "great room" so many buyers are looking for with private views outside. The gorgeous, back yard includes a wood deck with shade structure, beautiful landscaping along with a grassy space. The custom outdoor fireplace/retaining wall maximizes your back yard space. All this and owned solar! Close to the freeway, public transportation and downtown Dublin, yet tucked away in this quiet, westside neighborhood!
Location
State CA
County Alameda
Area Dublin
Interior
Interior Features Dining Area, Family Room, Formal Dining Room, Kitchen/Family Combo, Stone Counters, Eat-in Kitchen, Kitchen Island, Updated Kitchen
Heating Forced Air
Cooling Central Air
Flooring Hardwood, Tile, Carpet
Fireplaces Number 2
Fireplaces Type Brick, Family Room, Living Room
Fireplace Yes
Appliance Dishwasher, Disposal, Gas Range, Plumbed For Ice Maker, Microwave, Gas Water Heater
Laundry In Garage
Exterior
Exterior Feature Back Yard, Sprinklers Automatic, Landscape Back, Landscape Front, Private Entrance
Garage Spaces 3.0
Pool None
Utilities Available All Public Utilities
Private Pool false
Building
Lot Description Landscape Back, Landscape Front, Private
Story 2
Sewer Public Sewer
Water Public
Architectural Style Contemporary
Level or Stories Two Story
New Construction Yes
Others
Tax ID 941277217
Read Less
Want to know what your home might be worth? Contact us for a FREE valuation!

Our team is ready to help you sell your home for the highest possible price ASAP

© 2024 BEAR, CCAR, bridgeMLS. This information is deemed reliable but not verified or guaranteed. This information is being provided by the Bay East MLS or Contra Costa MLS or bridgeMLS. The listings presented here may or may not be listed by the Broker/Agent operating this website.
Bought with MareijkeWeidemann


