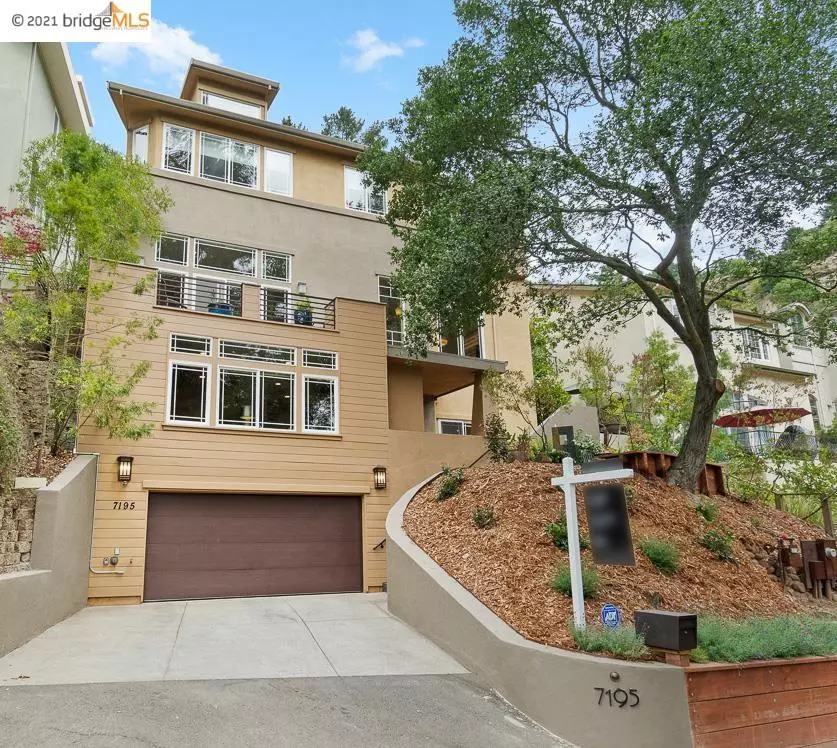$2,300,000
$1,495,000
53.8%For more information regarding the value of a property, please contact us for a free consultation.
7195 Buckingham Blvd Berkeley, CA 94705
4 Beds
3.5 Baths
3,834 SqFt
Key Details
Sold Price $2,300,000
Property Type Single Family Home
Sub Type Single Family Residence
Listing Status Sold
Purchase Type For Sale
Square Footage 3,834 sqft
Price per Sqft $599
Subdivision Claremont Hills
MLS Listing ID 40967676
Sold Date 10/12/21
Bedrooms 4
Full Baths 3
Half Baths 1
HOA Y/N No
Year Built 2007
Lot Size 6,525 Sqft
Acres 0.15
Property Description
Nestled in the coveted Claremont Hills neighborhood, this stunning home delivers incredible space and canyon views. Craftsman details punctuate the exterior, while a spacious landing and double front doors anchor the main entry. An elevator from the garage to the interior & outdoor access points at each level add ease & convenience. Inside, tall ceilings and surrounding windows welcome plenty of natural light. The chef’s kitchen features custom cabinetry, Caesarstone countertops, great work space and connects nicely to the family & dining rooms. The downstairs bedroom, with it’s living space and full bath, is perfect for in-laws or an au-pair. Upstairs, find the laundry and 3 well-sized bedrooms, including a primary with a spa-like ensuite and massive walk-in closet. Outside, a private oasis awaits, complete with a deck, hot tub, and terraced garden. A short drive to shops, dining, & multiple regional parks, enjoy the best of both worlds in this hillside retreat. EV car charger.
Location
State CA
County Alameda
Area Berkeley Map Area 5
Interior
Interior Features Elevator, Au Pair, Family Room, In-Law Floorplan, Study, Utility Room, Breakfast Nook, Counter - Solid Surface, Stone Counters, Eat-in Kitchen, Kitchen Island, Pantry, Updated Kitchen, Energy Star Windows Doors
Heating Forced Air
Cooling No Air Conditioning
Flooring Carpet, Hardwood, Tile
Fireplaces Number 2
Fireplaces Type Gas, Living Room
Fireplace Yes
Appliance Dishwasher, Disposal, Gas Range, Microwave, Free-Standing Range, Refrigerator, Self Cleaning Oven, Dryer, Washer, Gas Water Heater
Laundry 220 Volt Outlet, Dryer, Laundry Room, Washer
Exterior
Exterior Feature Back Yard, Sprinklers Automatic, Sprinklers Back, Sprinklers Front, Terraced Back
Garage Spaces 2.0
Pool None
View Y/N true
View Trees/Woods
Handicap Access Accessible Elevator Installed
Private Pool false
Building
Lot Description Sloped Down, Irregular Lot, Other
Foundation Other
Sewer Public Sewer
Water Public
Architectural Style Contemporary, Mediterranean
Level or Stories Three or More Stories
New Construction Yes
Others
Tax ID 48H76223
Read Less
Want to know what your home might be worth? Contact us for a FREE valuation!

Our team is ready to help you sell your home for the highest possible price ASAP

© 2024 BEAR, CCAR, bridgeMLS. This information is deemed reliable but not verified or guaranteed. This information is being provided by the Bay East MLS or Contra Costa MLS or bridgeMLS. The listings presented here may or may not be listed by the Broker/Agent operating this website.
Bought with DarrylChew



