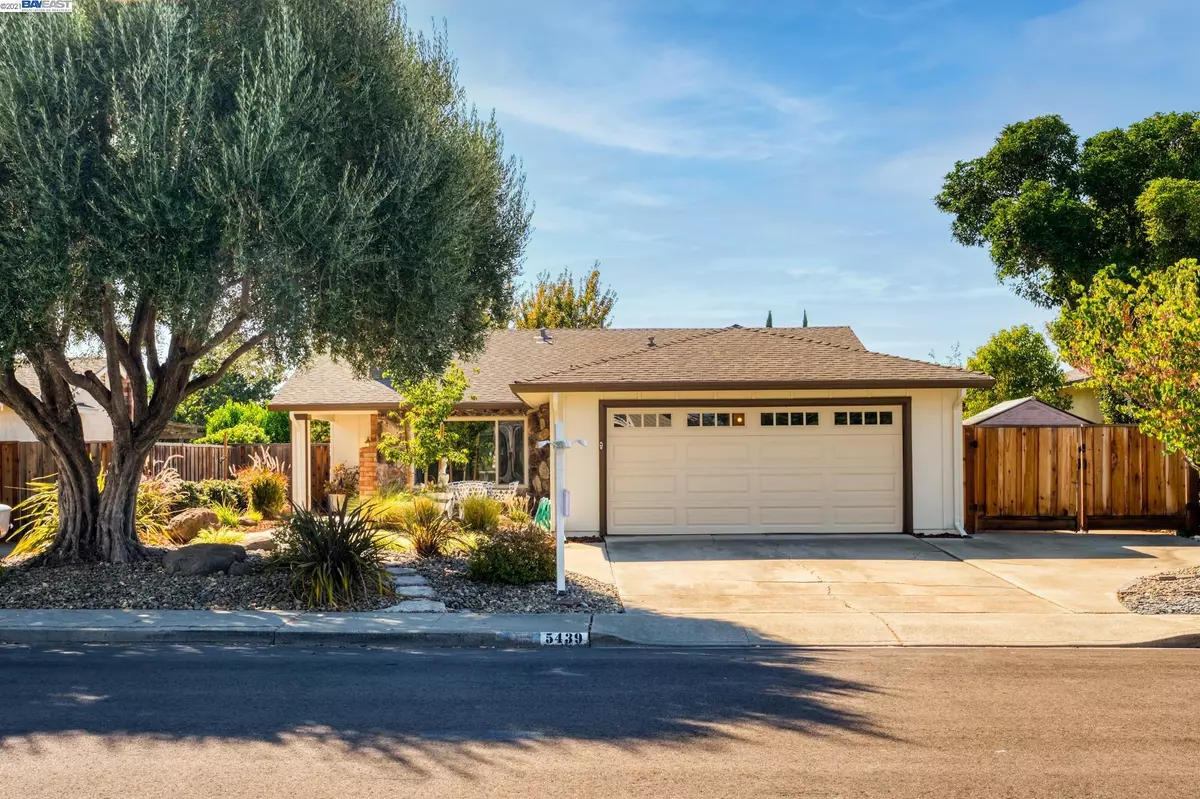$1,020,000
$985,000
3.6%For more information regarding the value of a property, please contact us for a free consultation.
5439 Theresa Way Livermore, CA 94550
3 Beds
2 Baths
1,318 SqFt
Key Details
Sold Price $1,020,000
Property Type Single Family Home
Sub Type Single Family Residence
Listing Status Sold
Purchase Type For Sale
Square Footage 1,318 sqft
Price per Sqft $773
Subdivision Rhonewood
MLS Listing ID 40967018
Sold Date 10/22/21
Bedrooms 3
Full Baths 2
HOA Fees $32/ann
HOA Y/N Yes
Year Built 1972
Lot Size 6,000 Sqft
Acres 0.14
Property Description
This absolutely gorgeous 3-bedroom, 2-bath home located in the Rhonewood Park Community is ready for move-in! It is a single-story home that boasts many updates, including an incredible kitchen with Quartz countertops, white cabinets, brushed nickel hardware, a deep farm sink, stainless steel appliances, a large center island with additional storage, recessed lighting, and pendant lighting. Other interior features include updated bathrooms, textured ceilings, new floors, dual-pane windows, updated fixtures, custom paint, updated baseboards, and much more. The beautiful backyard is the perfect place for entertaining. Other amenities include side yard access and low maintenance front and back yards. With easy access to shopping, restaurants, and more, this home in Rhonewood Park is just around the corner from the community park and a short drive to Livermore's award-winning downtown, fabulous wineries, and beautiful hiking trails.
Location
State CA
County Alameda
Area Livermore
Interior
Interior Features Family Room, Stone Counters, Kitchen Island, Updated Kitchen
Heating Forced Air
Cooling Central Air
Flooring Laminate
Fireplaces Number 1
Fireplaces Type Living Room
Fireplace Yes
Appliance Dishwasher, Disposal, Microwave, Free-Standing Range, Refrigerator, Gas Water Heater
Laundry Hookups Only
Exterior
Exterior Feature Back Yard, Front Yard
Garage Spaces 2.0
Pool Community
View Y/N true
View Other
Handicap Access None
Private Pool false
Building
Lot Description Regular
Story 1
Foundation Slab
Sewer Public Sewer
Water Public
Architectural Style Ranch
Level or Stories One Story
New Construction Yes
Others
Tax ID 99A144326
Read Less
Want to know what your home might be worth? Contact us for a FREE valuation!

Our team is ready to help you sell your home for the highest possible price ASAP

© 2025 BEAR, CCAR, bridgeMLS. This information is deemed reliable but not verified or guaranteed. This information is being provided by the Bay East MLS or Contra Costa MLS or bridgeMLS. The listings presented here may or may not be listed by the Broker/Agent operating this website.
Bought with OliverBrown


