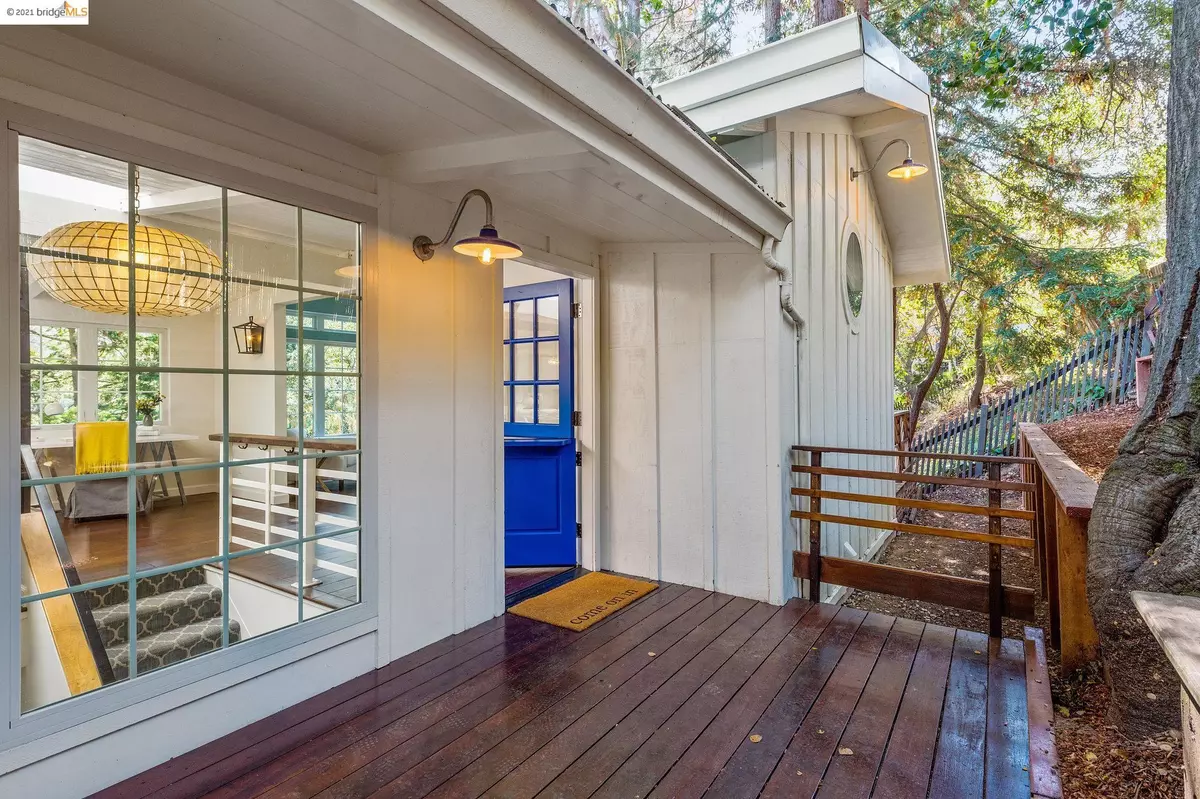$1,780,000
$1,195,000
49.0%For more information regarding the value of a property, please contact us for a free consultation.
5573 Merriewood Dr Oakland, CA 94611
4 Beds
3 Baths
2,093 SqFt
Key Details
Sold Price $1,780,000
Property Type Single Family Home
Sub Type Single Family Residence
Listing Status Sold
Purchase Type For Sale
Square Footage 2,093 sqft
Price per Sqft $850
Subdivision Montclair
MLS Listing ID 40965282
Sold Date 10/14/21
Bedrooms 4
Full Baths 3
HOA Y/N No
Year Built 1958
Lot Size 5,871 Sqft
Acres 0.14
Property Description
Behind a private gate, nestled on a wooded knoll near Thornhill Elementary and Montclair Village, 5573 Merriewood Drive glows with updates from a recent tip-to-toe renovation. Striking the perfect balance between Tahoe contemporary and Sonoma refined rustic, the interiors by designer Alison Pickart combine warm finishes, practical layout, magical setting and outdoor living that evoke a holiday home you don’t want to leave. Rapport with nature was prioritized, letting you bask in pine-scented air from nearly every room. Generous wraparound decks offer multiple options for al fresco dining, playing, and lounging under the stars next to a cozy indoor-outdoor fireplace. Vaulted ceilings with large skylights span the public spaces, and a cheeky kitchen design puts the “fun” in function. 3 elegant baths, cozy work-from-home nook, and custom playhouse make this a next-level, get-away-from-it-all retreat. Quick, convenient jaunt to nearby Montclair Village and Rockridge amenities and schools.
Location
State CA
County Alameda
Area Oakland Zip Code 94611
Rooms
Other Rooms Shed(s)
Basement Crawl Space
Interior
Interior Features Dining Area, Family Room, Utility Room, Breakfast Bar, Counter - Solid Surface, Pantry, Updated Kitchen
Heating Central, Fireplace Insert, Fireplace(s), Forced Air, Natural Gas
Cooling None
Flooring Carpet, Engineered Wood, Hardwood, Tile
Fireplaces Number 1
Fireplaces Type Gas, Living Room, Two-Way
Fireplace Yes
Window Features Double Pane Windows, Screens, Skylight(s)
Appliance Dishwasher, Disposal, Plumbed For Ice Maker, Free-Standing Range, Refrigerator, Dryer, Washer, Tankless Water Heater
Laundry Cabinets, Dryer, Laundry Room, Washer
Exterior
Exterior Feature Side Yard
Pool None
Utilities Available Water/Sewer Meter Available, Water/Sewer Meter on Site, Sewer Connected, All Public Utilities, Cable Available, Internet Available, Natural Gas Available, Natural Gas Connected, Individual Electric Meter, Individual Gas Meter
View Y/N true
View Trees/Woods
Handicap Access None
Total Parking Spaces 2
Private Pool false
Building
Lot Description Corner Lot, Sloped Down
Story 2
Foundation Concrete
Sewer Public Sewer
Water Public
Architectural Style Contemporary
Level or Stories Two Story
New Construction Yes
Others
Tax ID 48G74211
Read Less
Want to know what your home might be worth? Contact us for a FREE valuation!

Our team is ready to help you sell your home for the highest possible price ASAP

© 2024 BEAR, CCAR, bridgeMLS. This information is deemed reliable but not verified or guaranteed. This information is being provided by the Bay East MLS or Contra Costa MLS or bridgeMLS. The listings presented here may or may not be listed by the Broker/Agent operating this website.
Bought with LaurenSteinberg



