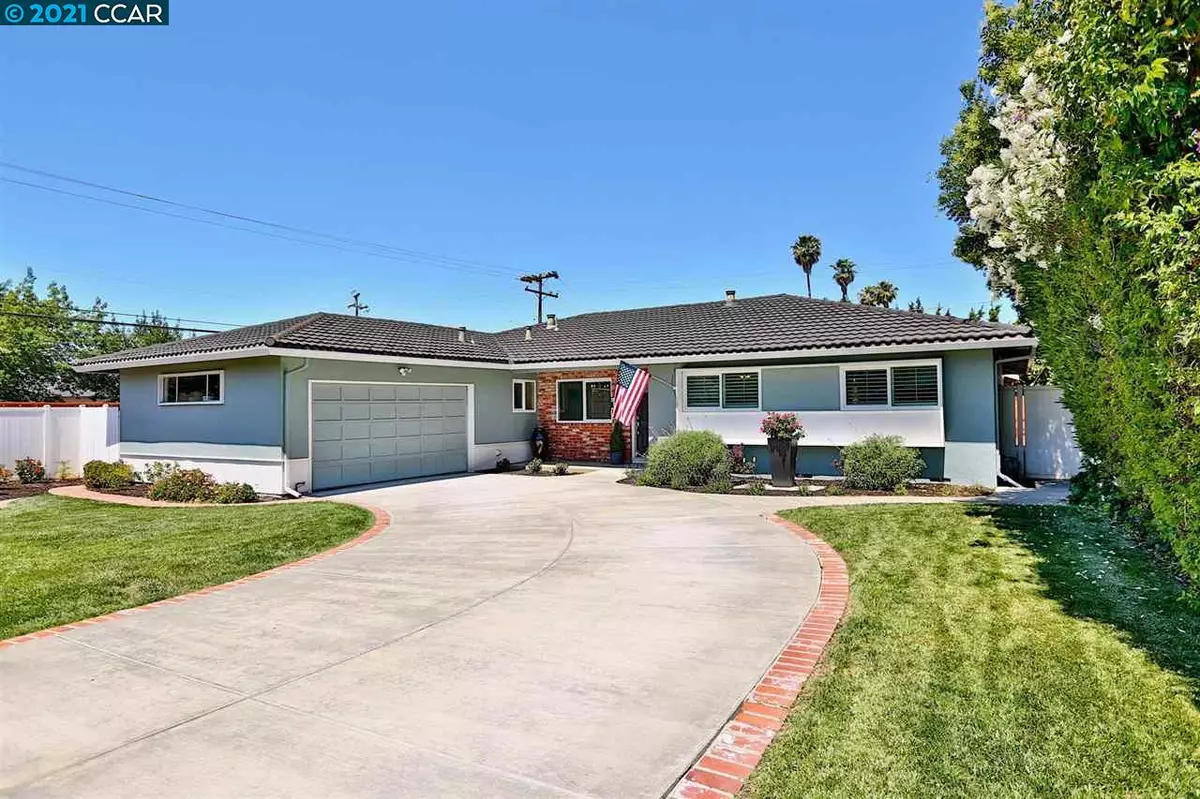$850,000
$850,000
For more information regarding the value of a property, please contact us for a free consultation.
1801 Jefferson Street Concord, CA 94521
4 Beds
3 Baths
1,930 SqFt
Key Details
Sold Price $850,000
Property Type Single Family Home
Sub Type Single Family Residence
Listing Status Sold
Purchase Type For Sale
Square Footage 1,930 sqft
Price per Sqft $440
Subdivision Bishop Estates
MLS Listing ID 40955876
Sold Date 10/05/21
Bedrooms 4
Full Baths 3
HOA Y/N No
Year Built 1964
Lot Size 10,800 Sqft
Acres 0.25
Property Description
Beautiful remodeled single story home in the Bishop Estates, 4 bedrooms 3 baths, 1930 sq. ft. plus 280 sq. ft. permitted enclosed patio. Open and spacious floor plan. Hardwood floors, new carpets in the living room and the office. New interior and exterior paint. Dual pane windows. Central heat and air. Formal dining and living rooms with vaulted ceiling. Open plan kitchen with granite countertops, new cabinet doors, new floor and light fixtures. New shower doors for both hallway bathrooms were installed on July 8. Upgraded bathrooms and the laundry room. 10,800 sq. ft. lot with several fruit trees, vegetable garden and the shed. Community pool (optional membership.) Close to 12 years of schools, transportation and BART.
Location
State CA
County Contra Costa
Area Concord
Rooms
Other Rooms Shed(s)
Basement Crawl Space
Interior
Interior Features Dining Area, Family Room, Florida/Screen Room, Formal Dining Room, Kitchen/Family Combo, Storage, Breakfast Bar, Stone Counters, Eat-in Kitchen, Updated Kitchen
Heating Forced Air
Cooling Ceiling Fan(s), Central Air
Flooring Hardwood, Laminate, Tile, Other
Fireplaces Number 1
Fireplaces Type Brick, Family Room, Raised Hearth, Wood Burning
Fireplace Yes
Window Features Double Pane Windows, Screens, Window Coverings
Appliance Dishwasher, Electric Range, Disposal, Oven, Electric Water Heater, Tankless Water Heater
Laundry Dryer, Laundry Room, Washer
Exterior
Exterior Feature Backyard, Garden, Back Yard, Front Yard, Garden/Play, Side Yard, Sprinklers Automatic, Sprinklers Back, Sprinklers Front
Garage Spaces 2.0
Pool Membership (Optional)
View Y/N true
View Mt Diablo
Private Pool false
Building
Lot Description Level, Premium Lot, Regular, Front Yard, Landscape Back, Landscape Front
Story 1
Sewer Public Sewer
Water Public
Architectural Style Ranch
Level or Stories One Story
New Construction Yes
Others
Tax ID 115335026
Read Less
Want to know what your home might be worth? Contact us for a FREE valuation!

Our team is ready to help you sell your home for the highest possible price ASAP

© 2024 BEAR, CCAR, bridgeMLS. This information is deemed reliable but not verified or guaranteed. This information is being provided by the Bay East MLS or Contra Costa MLS or bridgeMLS. The listings presented here may or may not be listed by the Broker/Agent operating this website.
Bought with LijunTong


