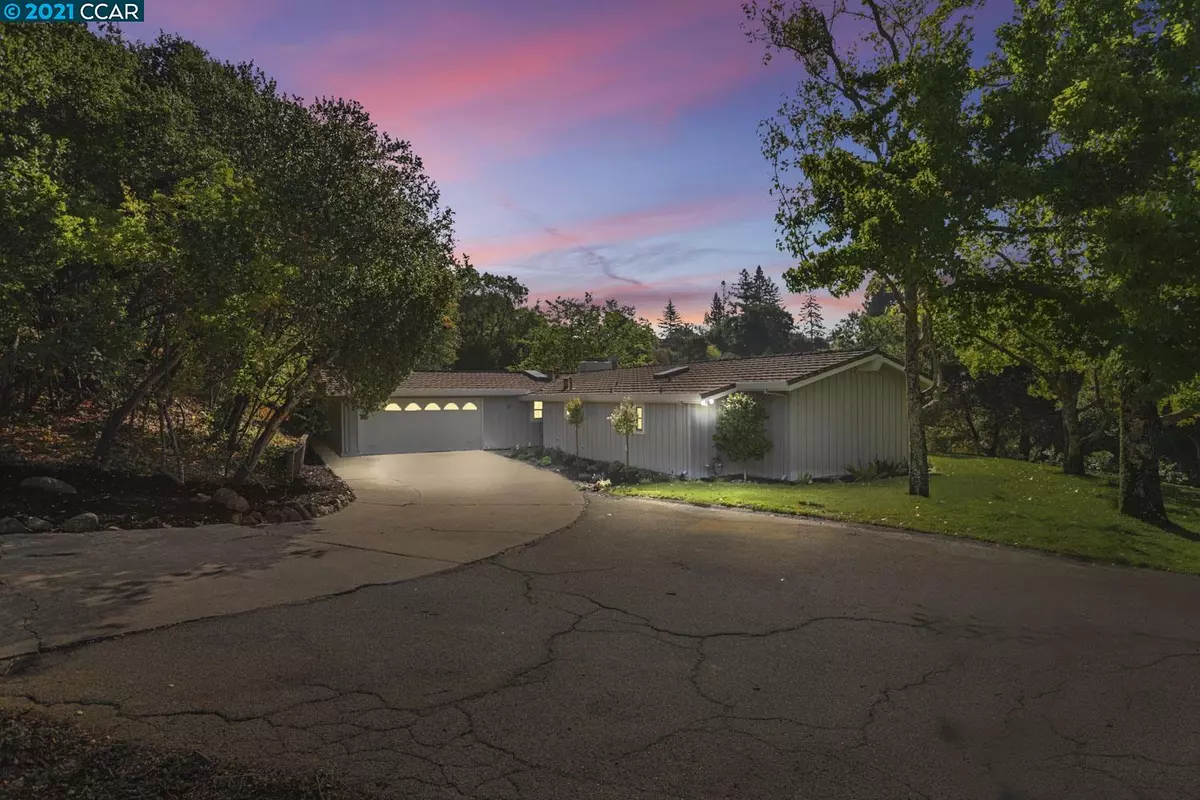$1,885,000
$1,799,000
4.8%For more information regarding the value of a property, please contact us for a free consultation.
30 Owl Hill Road Orinda, CA 94563
3 Beds
2 Baths
2,217 SqFt
Key Details
Sold Price $1,885,000
Property Type Single Family Home
Sub Type Single Family Residence
Listing Status Sold
Purchase Type For Sale
Square Footage 2,217 sqft
Price per Sqft $850
Subdivision Orinda Glorietta
MLS Listing ID 40967632
Sold Date 10/06/21
Bedrooms 3
Full Baths 2
HOA Y/N No
Year Built 1955
Lot Size 0.937 Acres
Acres 0.93
Property Description
Welcome to 30 Owl Hill Road Orinda- A beautifully appointed 3 bedroom 2 bath single level updated home, tucked on a private view lot in Glorietta. The moment you drive in you know it's something special with its extensive level yard, mature trees and large plush grass area that's perfect for croquet or a game of catch. The private patio is ideal for small family gatherings but can accommodate hosting a large group. Features include an open concept designer kitchen, hardwood flooring, vaulted ceilings throughout and a fabulous family room with custom built-ins where you can throw up your feet and take in a movie. Close to town, BART, restaurants and top rated schools. OPEN HOUSE Sat. & Sun 1:00-4:00 p.m. Broker Tour Tue. 10:00-2:00p.m.
Location
State CA
County Contra Costa
Area Orinda
Interior
Interior Features Dining Area, Family Room, Formal Dining Room, Kitchen/Family Combo, Storage, Breakfast Bar, Stone Counters, Kitchen Island, Pantry, Updated Kitchen
Heating Fireplace(s), Radiant
Cooling Wall/Window Unit(s)
Flooring Carpet, Hardwood, Tile
Fireplaces Number 2
Fireplaces Type Family Room, Living Room, Wood Burning
Fireplace Yes
Window Features Double Pane Windows, Screens, Window Coverings
Appliance Dishwasher, Disposal, Gas Range, Microwave, Range, Refrigerator, Self Cleaning Oven, Dryer, Washer, Gas Water Heater
Laundry 220 Volt Outlet, Dryer, Laundry Room, Washer
Exterior
Exterior Feature Backyard, Garden, Back Yard, Front Yard, Garden/Play, Side Yard, Sprinklers Automatic, Sprinklers Back, Sprinklers Front, Landscape Back, Landscape Front, Private Entrance, Yard Space
Garage Spaces 2.0
Pool None
Utilities Available Water/Sewer Meter on Site, Sewer Connected, All Public Utilities, Cable Available, Internet Available, Individual Electric Meter, Individual Gas Meter
View Y/N true
View Hills
Private Pool false
Building
Lot Description Sloped Down, Level, Premium Lot, Front Yard, Landscape Back, Landscape Front, Private
Story 1
Sewer Public Sewer
Water Public
Architectural Style Contemporary, Ranch
Level or Stories One Story
New Construction Yes
Others
Tax ID 269170001
Read Less
Want to know what your home might be worth? Contact us for a FREE valuation!

Our team is ready to help you sell your home for the highest possible price ASAP

© 2024 BEAR, CCAR, bridgeMLS. This information is deemed reliable but not verified or guaranteed. This information is being provided by the Bay East MLS or Contra Costa MLS or bridgeMLS. The listings presented here may or may not be listed by the Broker/Agent operating this website.
Bought with ShannonConner


