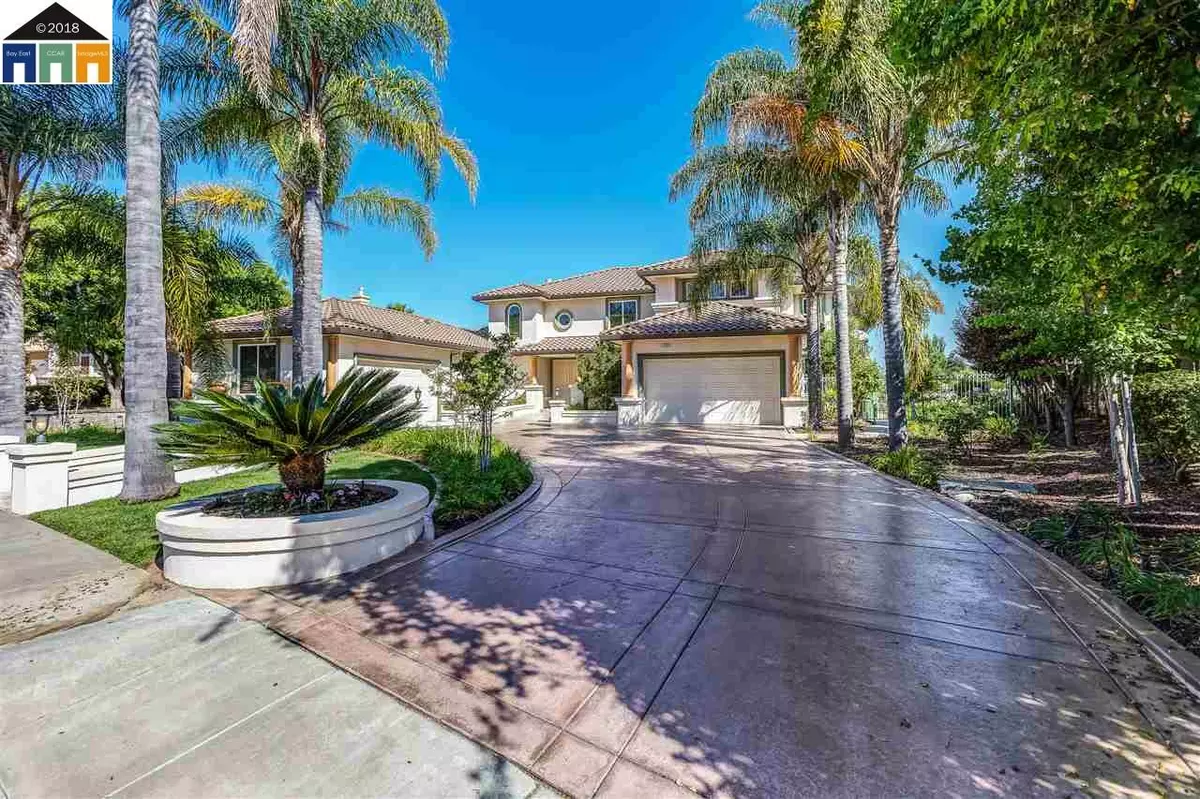$3,050,000
$3,199,999
4.7%For more information regarding the value of a property, please contact us for a free consultation.
47532 Avalon Heights Ter Fremont, CA 94539
5 Beds
4.5 Baths
4,210 SqFt
Key Details
Sold Price $3,050,000
Property Type Single Family Home
Sub Type Single Family Residence
Listing Status Sold
Purchase Type For Sale
Square Footage 4,210 sqft
Price per Sqft $724
Subdivision Avalon
MLS Listing ID 40833321
Sold Date 01/16/19
Bedrooms 5
Full Baths 4
Half Baths 1
HOA Fees $262/mo
HOA Y/N Yes
Year Built 2000
Lot Size 0.590 Acres
Acres 0.59
Property Description
PRICE REDUCTION! Just imagine coming home to your own private resort with 5 bedrooms including 2 master suites! Plus office with custom cabinets and desk. The seller has pampered this gorgeous house. High quality Birch hardwood floor & marble throughout the house. Dressed with fancy crown molding, plantation shutters or Hunter Douglas Silhouettes and silk Roman shades. Beautiful office with $30,000 upgrades in custom cabinetry. 3 fireplaces in living, family room & master bedroom. Imagine your family relaxing by the Salt Water Pool, Jacuzzi and the fountain, barbecuing in the patio outdoor kitchen, as enjoying the majestic view of the bay, the hills and lush landscaping. Beautiful exotic variety of fruit trees. This Majestic house is located in a prestigious gated Avalon community in Fremont so close to the heart of the Silicon Valley. Great getaway from the busyness of the town and still so close to get to work with easy access to 680 & 880.
Location
State CA
County Alameda
Area Fremont
Interior
Interior Features Dining Area, Family Room, In-Law Floorplan, Office, Breakfast Nook, Stone Counters, Eat-in Kitchen, Pantry, Updated Kitchen, Sound System
Heating Zoned
Cooling Ceiling Fan(s), Zoned
Flooring Hardwood
Fireplaces Number 3
Fireplaces Type Family Room, Gas, Living Room, Wood Burning
Fireplace Yes
Window Features Double Pane Windows, Window Coverings
Appliance Dishwasher, Disposal, Gas Range, Microwave, Range, Refrigerator, Self Cleaning Oven, Dryer, Washer, Gas Water Heater, Water Softener
Laundry Dryer, Laundry Room, Washer
Exterior
Exterior Feature Back Yard, Dog Run, Front Yard, Side Yard, Sprinklers Automatic, Sprinklers Back, Sprinklers Front, Sprinklers Side
Garage Spaces 4.0
Pool Gas Heat, In Ground, Pool Cover, Pool Sweep
Private Pool false
Building
Lot Description Premium Lot
Story 2
Sewer Public Sewer
Water Public
Architectural Style Contemporary
Level or Stories Two Story
New Construction Yes
Schools
School District Fremont (510) 657-2350
Others
Tax ID 519172669
Read Less
Want to know what your home might be worth? Contact us for a FREE valuation!

Our team is ready to help you sell your home for the highest possible price ASAP

© 2025 BEAR, CCAR, bridgeMLS. This information is deemed reliable but not verified or guaranteed. This information is being provided by the Bay East MLS or Contra Costa MLS or bridgeMLS. The listings presented here may or may not be listed by the Broker/Agent operating this website.
Bought with AlAyubi


