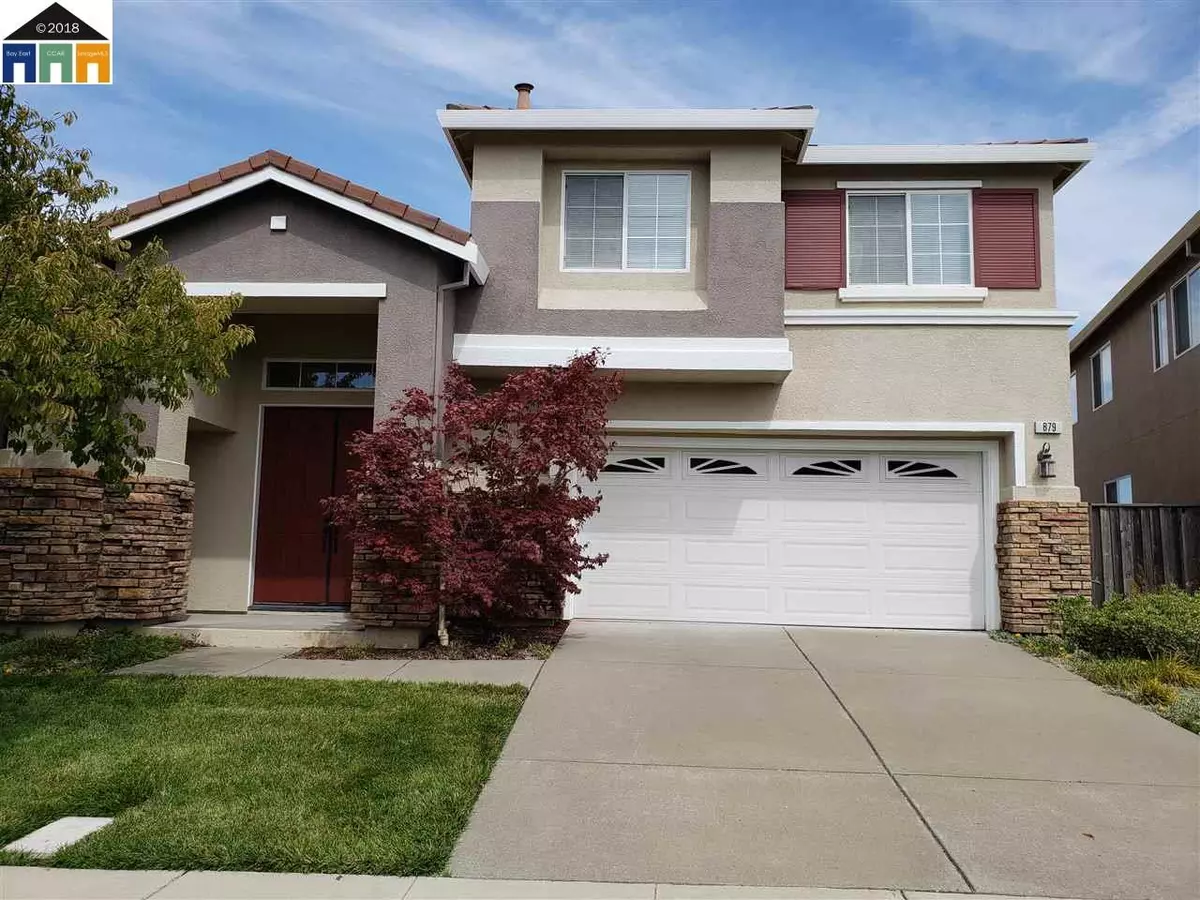$730,000
$758,000
3.7%For more information regarding the value of a property, please contact us for a free consultation.
879 Meadow View Drive Richmond, CA 94806
4 Beds
2.5 Baths
2,970 SqFt
Key Details
Sold Price $730,000
Property Type Single Family Home
Sub Type Single Family Residence
Listing Status Sold
Purchase Type For Sale
Square Footage 2,970 sqft
Price per Sqft $245
Subdivision Not Listed
MLS Listing ID 40839028
Sold Date 12/13/18
Bedrooms 4
Full Baths 2
Half Baths 1
HOA Fees $105/mo
HOA Y/N Yes
Year Built 2003
Lot Size 5,450 Sqft
Acres 0.13
Property Description
Welcome to the Country Club Vista community. Featuring a bright and spacious 4 bedrooms and 2.5 baths site one of the larger plan of 2970 sf with high vault ceiling. Double doors entry. Newly paint interior & exterior, new stove, new fan, new dishwasher. Open kitchen with center island & large pantry. Dual walk-in closets plus an extra fireplace in the Master suite. Loft at the top level serves as big office or playroom and access to view down to first floor. View of ocean from Master Suite. The house is easy access to all locations, couple of miles to I-80/580 freeway, within half miles to nearby shopping malls & restaurant. Community playground facilitate within the community. This is a cozy & ready home that you could just move in. Offer will review as first come.
Location
State CA
County Contra Costa
Area Richmond - Country Club
Rooms
Basement Crawl Space
Interior
Interior Features Bonus/Plus Room, Family Room, Formal Dining Room, Kitchen/Family Combo, Utility Room, Tile Counters, Kitchen Island, Pantry
Heating Natural Gas
Cooling No Air Conditioning
Flooring Carpet, Tile
Fireplaces Number 2
Fireplaces Type Family Room, Gas
Fireplace Yes
Window Features Window Coverings
Appliance Dishwasher, Gas Range, Microwave, Oven, Refrigerator, Dryer, ENERGY STAR Qualified Appliances
Laundry Dryer, Gas Dryer Hookup, Laundry Room
Exterior
Exterior Feature Back Yard, Front Yard, Side Yard
Garage Spaces 2.0
Pool None
View Y/N true
View Other
Handicap Access None
Private Pool false
Building
Lot Description Regular
Story 2
Sewer Public Sewer
Water Public
Architectural Style Contemporary
Level or Stories Two Story
New Construction Yes
Others
Tax ID 405640014
Read Less
Want to know what your home might be worth? Contact us for a FREE valuation!

Our team is ready to help you sell your home for the highest possible price ASAP

© 2024 BEAR, CCAR, bridgeMLS. This information is deemed reliable but not verified or guaranteed. This information is being provided by the Bay East MLS or Contra Costa MLS or bridgeMLS. The listings presented here may or may not be listed by the Broker/Agent operating this website.
Bought with JessicaWilliams


