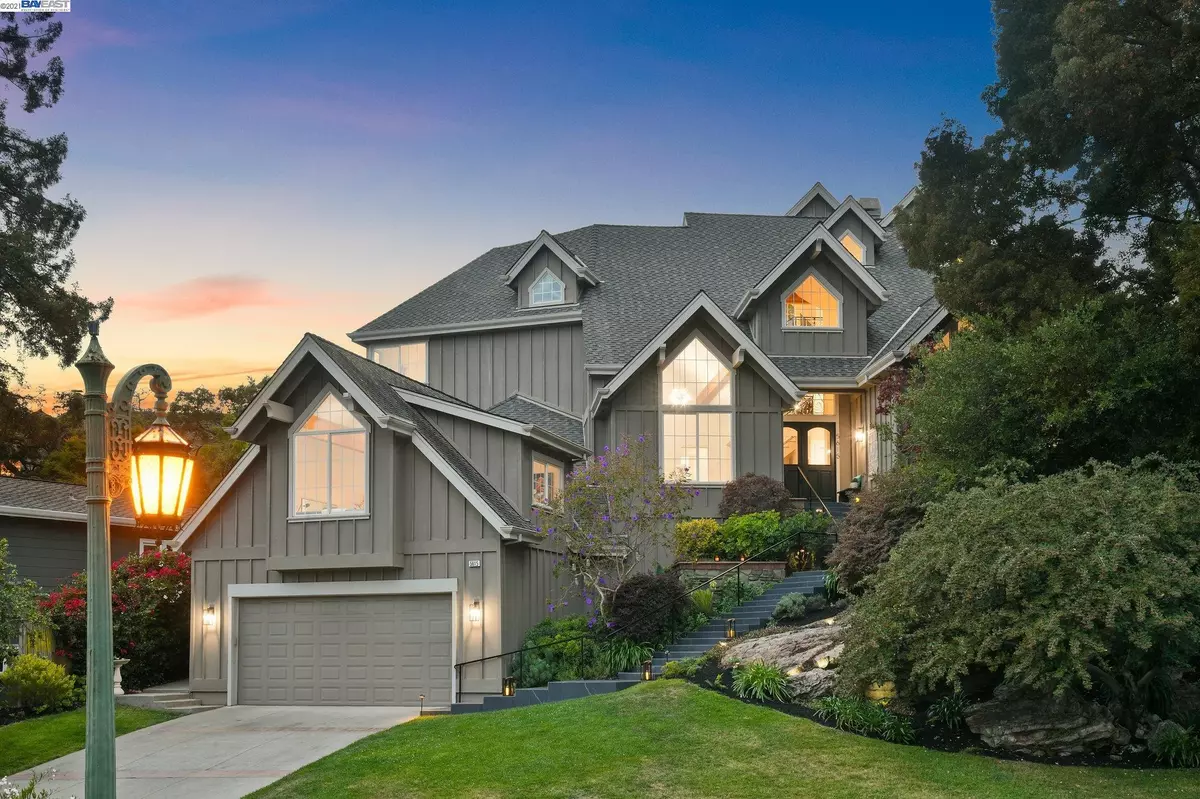$4,005,000
$3,495,000
14.6%For more information regarding the value of a property, please contact us for a free consultation.
5615 GLENBROOK DRIVE Oakland, CA 94618
6 Beds
4 Baths
5,035 SqFt
Key Details
Sold Price $4,005,000
Property Type Single Family Home
Sub Type Single Family Residence
Listing Status Sold
Purchase Type For Sale
Square Footage 5,035 sqft
Price per Sqft $795
Subdivision Claremont Pines
MLS Listing ID 40966644
Sold Date 10/04/21
Bedrooms 6
Full Baths 3
Half Baths 2
HOA Y/N No
Year Built 1996
Lot Size 10,500 Sqft
Acres 0.24
Property Description
In the coveted Claremont Pines neighborhood of Rockridge, 5615 Glenbrook is an exquisite custom Contemporary reminiscent of a Tyrolean Chalet with 6 bedrooms, 3 full baths, 2 half-baths, and 5035 square feet of living space. Beautifully appointed and designed with multiple living areas and an elevator running between floors, the home is flexible for possible multi-generational living or an au pair configuration. Dramatic windows and vaulted ceilings accentuate the open feel of the home which includes a formal dining room, recently remodeled chef’s kitchen, expansive family room, and a luxurious primary suite with private balcony. The beautiful surrounding yard is perfect for entertaining with multi-level patios and built-in gas grill. An attached three-car garage includes built-in storage as well as access to the elevator for ease of transporting groceries. Moments from Claremont Country Club, coveted schools, College Avenue shops and restaurants, the beloved Village Market, and BART.
Location
State CA
County Alameda
Area Oakland Zip Code 94618
Interior
Interior Features Elevator, Bonus/Plus Room, Den, Dining Area, Family Room, Formal Dining Room, Library, Media, Office, Rec/Rumpus Room, Study, Breakfast Nook, Stone Counters, Eat-in Kitchen, Kitchen Island, Updated Kitchen, Central Vacuum
Heating Zoned, Natural Gas
Cooling Zoned
Flooring Hardwood, Tile, Vinyl
Fireplaces Number 3
Fireplaces Type Family Room, Living Room, Raised Hearth
Fireplace Yes
Appliance Dishwasher, Double Oven, Disposal, Gas Range, Oven, Refrigerator, Dryer, Washer, Gas Water Heater
Laundry Dryer, Laundry Room, Washer
Exterior
Exterior Feature Backyard, Back Yard, Front Yard, Garden/Play, Landscape Back, Landscape Front
Garage Spaces 3.0
Pool None
Utilities Available All Public Utilities
Private Pool false
Building
Lot Description Level, Regular, Sloped Up, Front Yard, Landscape Back, Landscape Front
Sewer Public Sewer
Water Public
Architectural Style Contemporary
Level or Stories Three or More Stories
New Construction Yes
Schools
School District Oakland (510) 879-8111
Others
Tax ID 48A71188
Read Less
Want to know what your home might be worth? Contact us for a FREE valuation!

Our team is ready to help you sell your home for the highest possible price ASAP

© 2024 BEAR, CCAR, bridgeMLS. This information is deemed reliable but not verified or guaranteed. This information is being provided by the Bay East MLS or Contra Costa MLS or bridgeMLS. The listings presented here may or may not be listed by the Broker/Agent operating this website.
Bought with LinnetteEdwards



