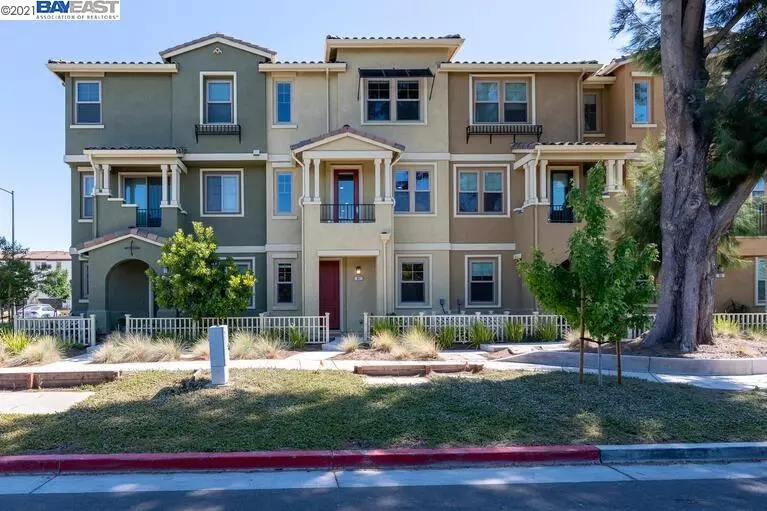$1,530,000
$1,499,000
2.1%For more information regarding the value of a property, please contact us for a free consultation.
97 Fairchild Dr Mountain View, CA 94043
4 Beds
3.5 Baths
1,674 SqFt
Key Details
Sold Price $1,530,000
Property Type Condo
Sub Type Condominium
Listing Status Sold
Purchase Type For Sale
Square Footage 1,674 sqft
Price per Sqft $913
Subdivision Not Listed
MLS Listing ID 40957609
Sold Date 08/11/21
Bedrooms 4
Full Baths 3
Half Baths 1
HOA Fees $324/mo
HOA Y/N Yes
Year Built 2019
Lot Size 1,573 Sqft
Acres 0.003
Property Description
Gorgeous 2yr young townhouse style condo that feels like home the minute you walk in! Desirable floor plan w/ private 1BR/1BA on ground floor. Inviting living room w/open plan has lots of natural lighting. Gourmet kitchen features granite c-top, tile backsplash, ample cabinets, large island, gas cooktop, microwave hood, s.s. appliances, recessed lighting. Dining area adjacent to kitchen. Master suite offers walk-in closets, double sink vanity, walk-in shower, tile flr in master bath. Hardwood floors in main living area & master bedroom; carpet floor on stairs & bedrooms. Dual zone central heating/AC sys, double-pane windows, attached 2car garage w/electric car charger, laundry on 3rd flr. $324 monthly HOA includes common area maintenance. Central location close to parks, Downtown MV, golf course, and companies (e.g. NASA, Google, Microsoft, LinkedIn, Apple, Facebook). Imagine under 15mins bike ride to Google using Stevens Creek trail or downtown MV! EZ access to 101 & 237. A must see!
Location
State CA
County Santa Clara
Area Santa Clara County
Interior
Interior Features Dining Area, Breakfast Bar
Heating Central
Cooling Zoned
Flooring Carpet, Hardwood, Tile
Fireplaces Type None
Fireplace No
Window Features Window Coverings
Appliance Dishwasher, Microwave, Range, Refrigerator, Gas Water Heater, Tankless Water Heater
Laundry Hookups Only, Laundry Closet
Exterior
Exterior Feature Unit Faces Street
Garage Spaces 2.0
Pool None
Utilities Available Individual Electric Meter, Individual Gas Meter
Private Pool false
Building
Lot Description No Lot
Foundation Slab
Sewer Public Sewer
Water Public
Architectural Style Contemporary
Level or Stories Three or More Stories
New Construction Yes
Read Less
Want to know what your home might be worth? Contact us for a FREE valuation!

Our team is ready to help you sell your home for the highest possible price ASAP

© 2024 BEAR, CCAR, bridgeMLS. This information is deemed reliable but not verified or guaranteed. This information is being provided by the Bay East MLS or Contra Costa MLS or bridgeMLS. The listings presented here may or may not be listed by the Broker/Agent operating this website.
Bought with BrandonStovall


