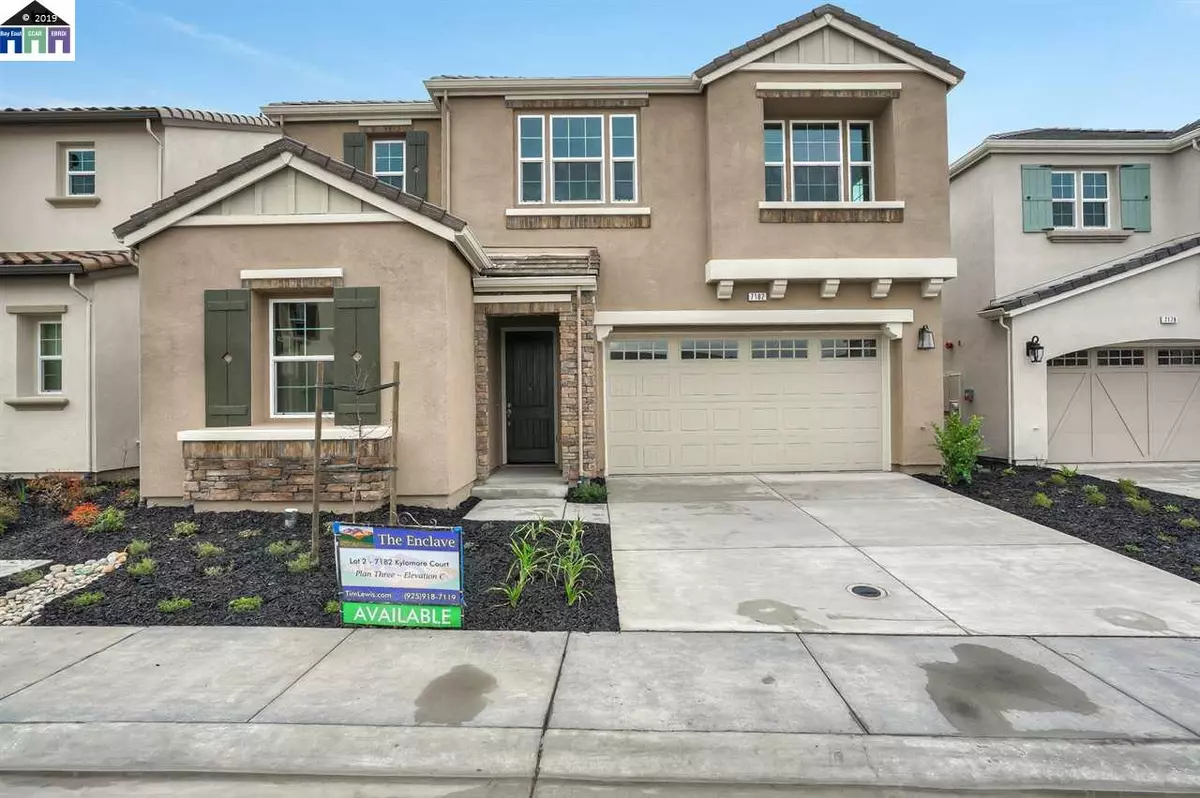$1,300,000
$1,399,880
7.1%For more information regarding the value of a property, please contact us for a free consultation.
7182 Kylemore Ct. Dublin, CA 94568
4 Beds
3 Baths
2,998 SqFt
Key Details
Sold Price $1,300,000
Property Type Single Family Home
Sub Type Single Family Residence
Listing Status Sold
Purchase Type For Sale
Square Footage 2,998 sqft
Price per Sqft $433
Subdivision Not Listed
MLS Listing ID 40856307
Sold Date 07/22/19
Bedrooms 4
Full Baths 3
HOA Fees $263/mo
HOA Y/N Yes
Year Built 2018
Lot Size 4,513 Sqft
Acres 0.09
Property Description
Over $43k Price Reduction! Hill views! Beautiful, move-in ready west facing home boasts over $74,000 in designer selected upgrades, neutral toned wood floors on the main level, upgraded White stained cabinets & built-ins. Chefs kitchen is styled to impress with extended maple cabinetry in the breakfast nook, soft close doors and drawers throughout, glass front display cabinets, Bosch appliances with 5-burner gas range, spacious pantry, upgraded granite counters and backsplash, luxurious, oversized island. This functional floorplan also features desirable 1st floor bed & bath. Lg loft with large with sweeping views, Master retreat, two add'l bdrms and laundry are located on the upper floor. Generous sized secondary bdrms. Enjoy easy entertaining in the open living space with fireplace, beautiful surround, formal dining and covered patio- all season California Room! Brushed nickel lighting, plumbing and door fixtures and 7 ¼” baseboards throughout. 10' 1st fl and 9' 2nd fl ceiling ht.
Location
State CA
County Alameda
Area Dublin
Interior
Interior Features Formal Dining Room, Breakfast Bar, Breakfast Nook, Kitchen Island, Pantry, Smart Thermostat
Heating Zoned, Natural Gas
Cooling Ceiling Fan(s), Zoned
Flooring Carpet, Hardwood, Tile
Fireplaces Number 1
Fireplaces Type Gas, Living Room
Fireplace Yes
Window Features Double Pane Windows
Appliance Dishwasher, Disposal, Gas Range, Plumbed For Ice Maker, Microwave, Oven, Gas Water Heater, Tankless Water Heater, ENERGY STAR Qualified Appliances
Laundry Hookups Only, Laundry Room
Exterior
Exterior Feature Back Yard, Front Yard, Sprinklers Front
Garage Spaces 2.0
Pool None
View Y/N true
View Hills
Handicap Access None
Private Pool false
Building
Lot Description Cul-De-Sac, Level
Story 2
Foundation Slab
Water Public
Architectural Style English
Level or Stories Two Story
New Construction Yes
Schools
School District Dublin (925) 828-2551
Others
Tax ID 9865512
Read Less
Want to know what your home might be worth? Contact us for a FREE valuation!

Our team is ready to help you sell your home for the highest possible price ASAP

© 2024 BEAR, CCAR, bridgeMLS. This information is deemed reliable but not verified or guaranteed. This information is being provided by the Bay East MLS or Contra Costa MLS or bridgeMLS. The listings presented here may or may not be listed by the Broker/Agent operating this website.
Bought with LeannaScott


