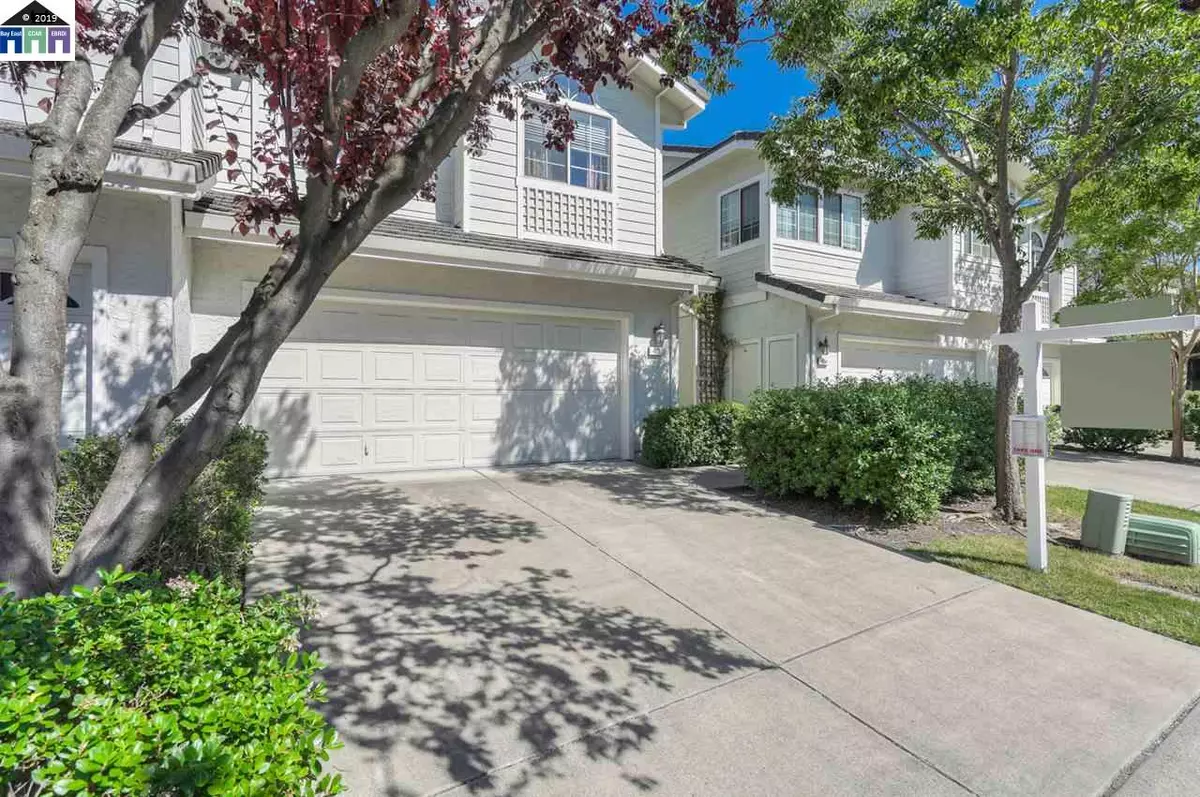$782,000
$778,000
0.5%For more information regarding the value of a property, please contact us for a free consultation.
402 Gingerwood lane Danville, CA 94506
3 Beds
2.5 Baths
1,760 SqFt
Key Details
Sold Price $782,000
Property Type Townhouse
Sub Type Townhouse
Listing Status Sold
Purchase Type For Sale
Square Footage 1,760 sqft
Price per Sqft $444
Subdivision Heritage Park
MLS Listing ID 40870454
Sold Date 08/26/19
Bedrooms 3
Full Baths 2
Half Baths 1
HOA Fees $280/mo
HOA Y/N Yes
Year Built 1995
Lot Size 2,270 Sqft
Acres 0.05
Property Description
Imagine healthy living at its finest @ this fantastic townhome in the coveted Heritage Park community in Danville! Feat., approx., 1,760 sq ft of livng space, a tiled foyer opens up to a family room with high ceilings & a skylight: abundance of natural light!! Newly refinished cabinets, gleaming granite counters & stnls steel applncs, the kitchen is just perfect! With fresh paints, new carpets & newer laminate floors, this 3B, 2.5Bth home features a bonus loft area which could double up as a home office! Within walking distance to the Black Hawk plaza, schools and the vibrant bustle of Danville, the Heritage Park community has some of the most friendliest neighbors & a very responsive and reasonable HOA! Be it an affordable, gorgeous, squeaky clean starter home or a high returns investment property, cant go wrng with this one! To top that, Danville schools in the award winning SRVUSD! Definitely a value add icing on the cake! Directions: Crow Cnyn/Sentry/Hertage park dr/cntrymedws/Gwd
Location
State CA
County Contra Costa
Area Danville
Interior
Interior Features Bonus/Plus Room, Family Room, Counter - Solid Surface, Updated Kitchen
Heating Forced Air, Natural Gas
Cooling Central Air
Flooring Carpet, Laminate, Tile
Fireplaces Number 1
Fireplaces Type Family Room, Gas, Living Room, Wood Burning
Fireplace Yes
Window Features Double Pane Windows, Window Coverings
Appliance Dishwasher, Electric Range, Disposal, Microwave, Free-Standing Range, Dryer, Washer, Gas Water Heater
Laundry 220 Volt Outlet, Dryer, Washer
Exterior
Garage Spaces 2.0
Pool Community, Spa
View Y/N true
View Other
Handicap Access None
Private Pool false
Building
Lot Description Close to Clubhouse
Story 2
Foundation Slab
Sewer Public Sewer
Water Public
Architectural Style Contemporary
Level or Stories Two Story
New Construction Yes
Schools
School District San Ramon Valley (925) 552-5500
Others
Tax ID 206380085
Read Less
Want to know what your home might be worth? Contact us for a FREE valuation!

Our team is ready to help you sell your home for the highest possible price ASAP

© 2024 BEAR, CCAR, bridgeMLS. This information is deemed reliable but not verified or guaranteed. This information is being provided by the Bay East MLS or Contra Costa MLS or bridgeMLS. The listings presented here may or may not be listed by the Broker/Agent operating this website.
Bought with GabrielaMendoza


