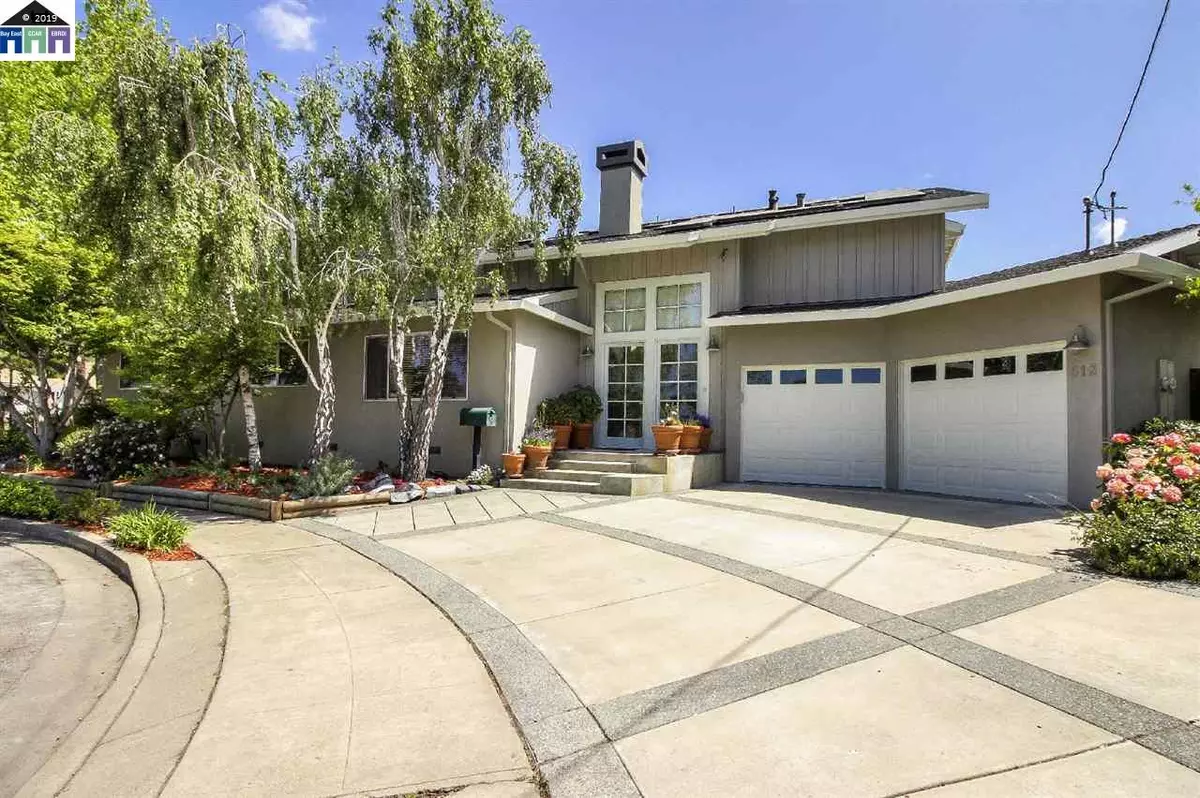$950,000
$949,888
For more information regarding the value of a property, please contact us for a free consultation.
513 Ethan Court Hayward, CA 94544
4 Beds
3 Baths
2,426 SqFt
Key Details
Sold Price $950,000
Property Type Single Family Home
Sub Type Single Family Residence
Listing Status Sold
Purchase Type For Sale
Square Footage 2,426 sqft
Price per Sqft $391
Subdivision Fairway
MLS Listing ID 40863688
Sold Date 06/14/19
Bedrooms 4
Full Baths 3
HOA Y/N No
Year Built 1955
Lot Size 6,027 Sqft
Acres 0.14
Property Description
Located near foothills on Union City border of South Hayward, this modern light-filled, 2 story custom Fairway Park cul-de-sac home offers breathtaking bonus room w/soaring beamed ceilings & contemporary finishes. Dramatic light-drenched entry hall w/two sep entrances perfect for multi-fam households, home business owners or rental income possibility. The open concept living/dining room, gourmet chef's kitchen w/Dacor, GE Monogram & Miele stainless steel appls & family room w/maple hardwd floors open to landscaped backyard & patios perfect for entertaining. The home's 4 bedrooms & 3 baths are highlighted by master suites on each floor, luxurious baths & closet organizers. A 2-car garage, butlers pantry/laundry rm & utility room provides abundant storage space. Don't miss this home w/too many great features to list. Mins from Mission Hills Golf Course & Garin Regional Park. Convenient location for UC & Hayward BART, 2 bridges & Hwy 880/238/680. Less than 15 miles to Facebook & Tesla.
Location
State CA
County Alameda
Area Hayward
Interior
Interior Features Bonus/Plus Room, Dining Area, Family Room, Breakfast Bar, Stone Counters, Kitchen Island
Heating Zoned, Radiant
Cooling Zoned
Flooring Carpet, Hardwood
Fireplaces Number 1
Fireplaces Type Gas
Fireplace Yes
Window Features Double Pane Windows
Appliance Dishwasher, Double Oven, Disposal, Gas Range
Laundry Laundry Room
Exterior
Exterior Feature Back Yard, Side Yard, Sprinklers Automatic
Garage Spaces 2.0
Pool None
Private Pool false
Building
Lot Description Court
Story 2
Sewer Public Sewer
Water Public
Architectural Style Contemporary
Level or Stories Two Story
New Construction Yes
Others
Tax ID 78G2958151
Read Less
Want to know what your home might be worth? Contact us for a FREE valuation!

Our team is ready to help you sell your home for the highest possible price ASAP

© 2025 BEAR, CCAR, bridgeMLS. This information is deemed reliable but not verified or guaranteed. This information is being provided by the Bay East MLS or Contra Costa MLS or bridgeMLS. The listings presented here may or may not be listed by the Broker/Agent operating this website.
Bought with JoeSchembri


