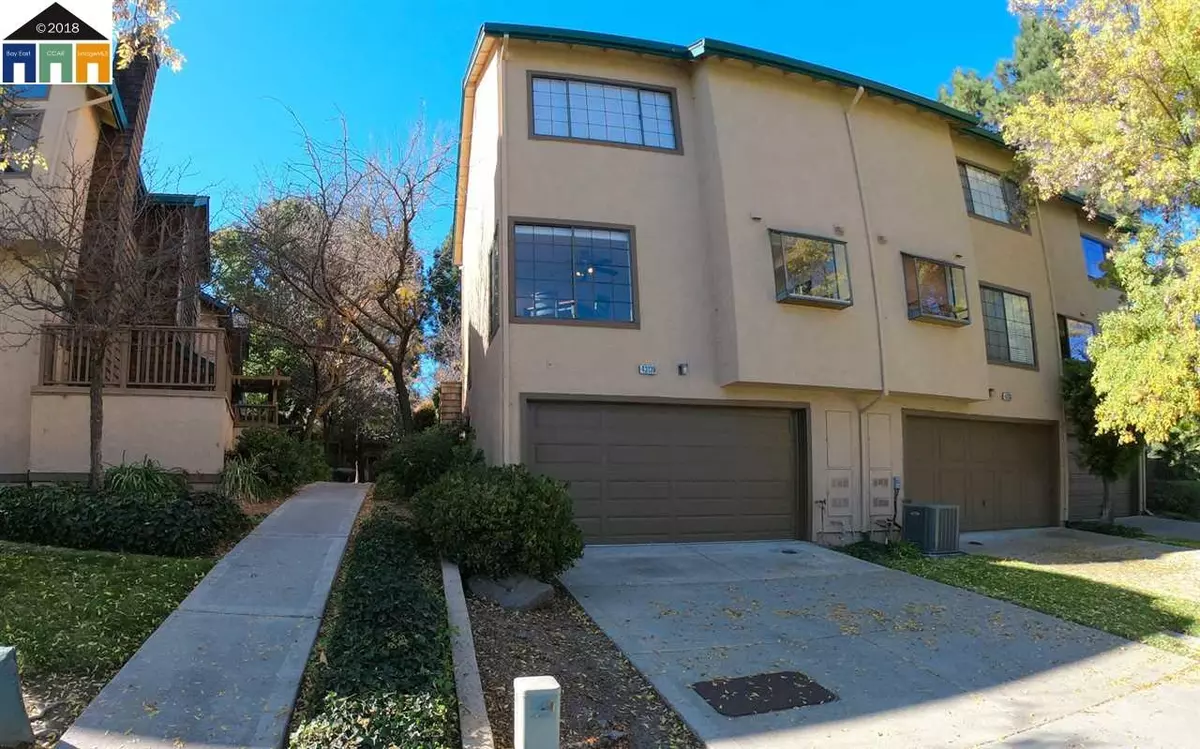$748,000
$748,000
For more information regarding the value of a property, please contact us for a free consultation.
43139 Mayfair Park Ter Fremont, CA 94538
2 Beds
1.5 Baths
1,224 SqFt
Key Details
Sold Price $748,000
Property Type Townhouse
Sub Type Townhouse
Listing Status Sold
Purchase Type For Sale
Square Footage 1,224 sqft
Price per Sqft $611
Subdivision Mayfair Park
MLS Listing ID 40845788
Sold Date 01/25/19
Bedrooms 2
Full Baths 1
Half Baths 1
HOA Fees $370/mo
HOA Y/N Yes
Year Built 1987
Lot Size 1,400 Sqft
Acres 0.03
Property Description
Gorgeous townhouse, incredible location in Fremont & Silicon Valley, bright & spacious. Brand new upgrades throughout make this 2-Br end unit w/ a 2-car attached garage a rare find and wonderful place to call home. Features include, open plan living area, gourmet eat-in kitchen, granite counters/ backsplash, breakfast bar, white finished cabinets, can-lit trey ceiling, 5-pc Kenmore appliances, matching granite counters in bathrooms, new faucets & sinks throughout, master w/ walk-in closet, in-unit stacked LG high efficiency W/D, central A/C & heat, Nest thermostat, new A/C unit, new furnace, new interior paint, private balcony overlooking natural greenspace, large windows, bonus garage storage, just one shared wall. Exclusive access to community pool/ spa, tree-lined walkways surrounding greenspace. Excellent schools: Green Elem, Horner Middle, Irvington High. Minutes from hwys 680/ 880, BART, Tesla, Auto Mall, Pacific Commons Shopping, Dining, Parks, Library, Hospital, & Downtown!
Location
State CA
County Alameda
Area Fremont
Interior
Interior Features Storage, Breakfast Bar, Stone Counters, Eat-in Kitchen, Updated Kitchen, Smart Thermostat
Heating Forced Air
Cooling Ceiling Fan(s), Central Air
Flooring Laminate, Tile, Vinyl
Fireplaces Number 1
Fireplaces Type Living Room, Wood Burning
Fireplace Yes
Window Features Window Coverings
Appliance Dishwasher, Electric Range, Disposal, Microwave, Free-Standing Range, Refrigerator, Dryer, Washer, Gas Water Heater
Laundry Dryer, In Unit, Washer
Exterior
Exterior Feature Unit Faces Common Area, Unit Faces Street
Garage Spaces 2.0
Pool Community, In Ground, Spa
View Y/N true
View Greenbelt, Hills
Private Pool false
Building
Lot Description Other
Story 2
Foundation Slab
Sewer Public Sewer
Water Public
Architectural Style Other
Level or Stories Two Story
New Construction Yes
Others
Tax ID 525165546
Read Less
Want to know what your home might be worth? Contact us for a FREE valuation!

Our team is ready to help you sell your home for the highest possible price ASAP

© 2025 BEAR, CCAR, bridgeMLS. This information is deemed reliable but not verified or guaranteed. This information is being provided by the Bay East MLS or Contra Costa MLS or bridgeMLS. The listings presented here may or may not be listed by the Broker/Agent operating this website.
Bought with DonEarl


