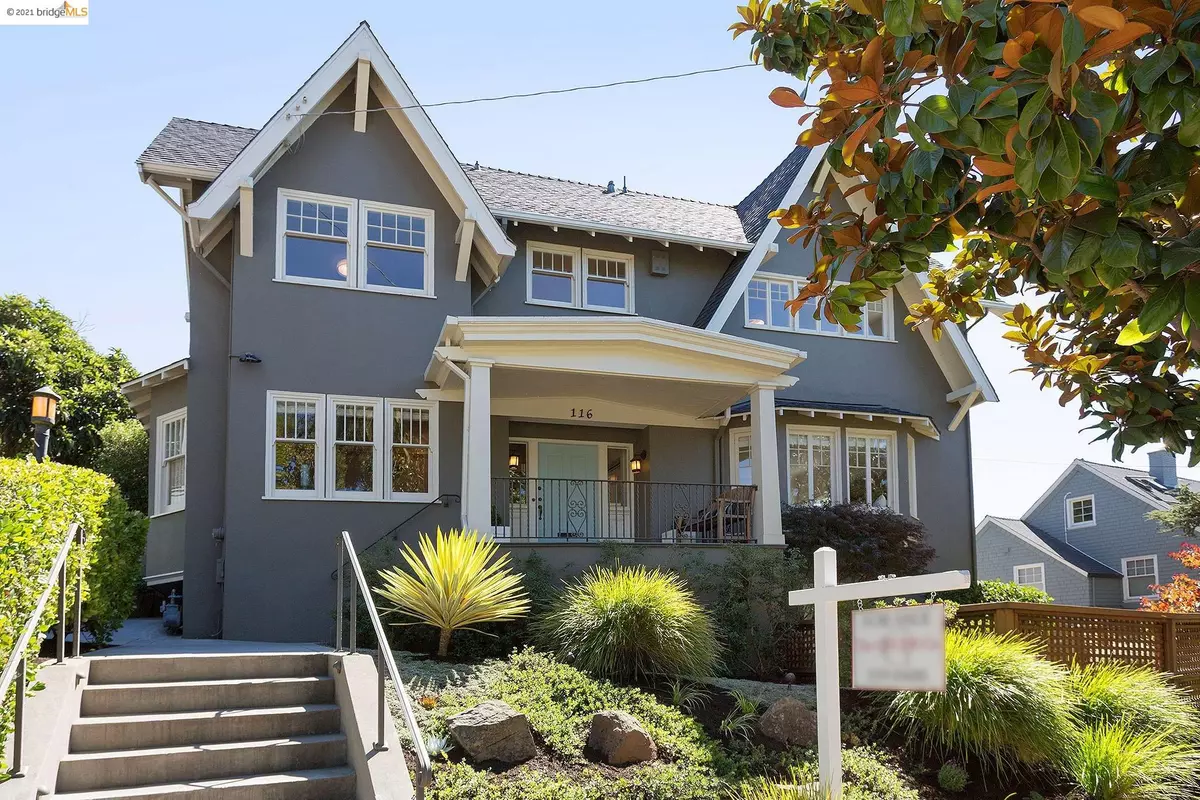$3,300,000
$2,898,000
13.9%For more information regarding the value of a property, please contact us for a free consultation.
116 Monticello Avenue Piedmont, CA 94611
4 Beds
3.5 Baths
2,983 SqFt
Key Details
Sold Price $3,300,000
Property Type Single Family Home
Sub Type Single Family Residence
Listing Status Sold
Purchase Type For Sale
Square Footage 2,983 sqft
Price per Sqft $1,106
Subdivision Central Piedmont
MLS Listing ID 40967549
Sold Date 10/20/21
Bedrooms 4
Full Baths 3
Half Baths 1
HOA Y/N No
Year Built 1910
Lot Size 5,780 Sqft
Acres 0.13
Property Description
On a tour through Piedmont, it’s nearly impossible to miss this picture-perfect Arts and Crafts style residence overlooking it's tree-lined street, just blocks from top-rated schools, Dracena Park and Piedmont Avenue shopping and dining. From dawn to dusk, the airy interior is bathed in natural light, highlighting the inlaid hardwood floors, high ceilings, period details and seamless indoor/outdoor flow. It won’t take long for you to imagine a forever home where your day begins with a cup of coffee admiring your garden from the counter of your kitchen’s center island and ends greeting neighbors from an easy chair on the prominent front porch. Lovingly maintained and updated by the current owners for over 35 years, this special residence offers the comforts of contemporary living while retaining the timeless charm from days gone by. Be prepared to fall in love with 116 Monticello Avenue.
Location
State CA
County Alameda
Area Piedmont Zip Code 94611
Interior
Interior Features Family Room, Formal Dining Room, Kitchen/Family Combo, Storage, Study, Utility Room, Stone Counters, Eat-in Kitchen, Kitchen Island, Pantry, Updated Kitchen
Heating Electric, Forced Air, Natural Gas
Cooling None
Flooring Carpet, Hardwood, Tile
Fireplaces Number 2
Fireplaces Type Gas, Living Room
Fireplace Yes
Window Features Window Coverings, Skylight(s)
Appliance Dishwasher, Disposal, Gas Range, Plumbed For Ice Maker, Oven, Refrigerator, Dryer, Washer, Gas Water Heater
Laundry Cabinets, Dryer, Inside Room, Washer, Sink, Upper Level, Washer/Dryer Stacked Incl
Exterior
Exterior Feature Backyard, Garden, Back Yard, Front Yard, Garden/Play, Side Yard, Sprinklers Automatic, Sprinklers Back, Sprinklers Front, Storage, Landscape Back, Landscape Front
Garage Spaces 1.0
Pool None
Handicap Access Disabled Bath Feat
Private Pool false
Building
Lot Description Sloped Up, Front Yard, Landscape Back, Landscape Front
Sewer Public Sewer
Water Public
Level or Stories Three or More Stories
New Construction Yes
Schools
School District Piedmont (510) 594-2600
Others
Tax ID 50452818
Read Less
Want to know what your home might be worth? Contact us for a FREE valuation!

Our team is ready to help you sell your home for the highest possible price ASAP

© 2024 BEAR, CCAR, bridgeMLS. This information is deemed reliable but not verified or guaranteed. This information is being provided by the Bay East MLS or Contra Costa MLS or bridgeMLS. The listings presented here may or may not be listed by the Broker/Agent operating this website.
Bought with AnianTunney



