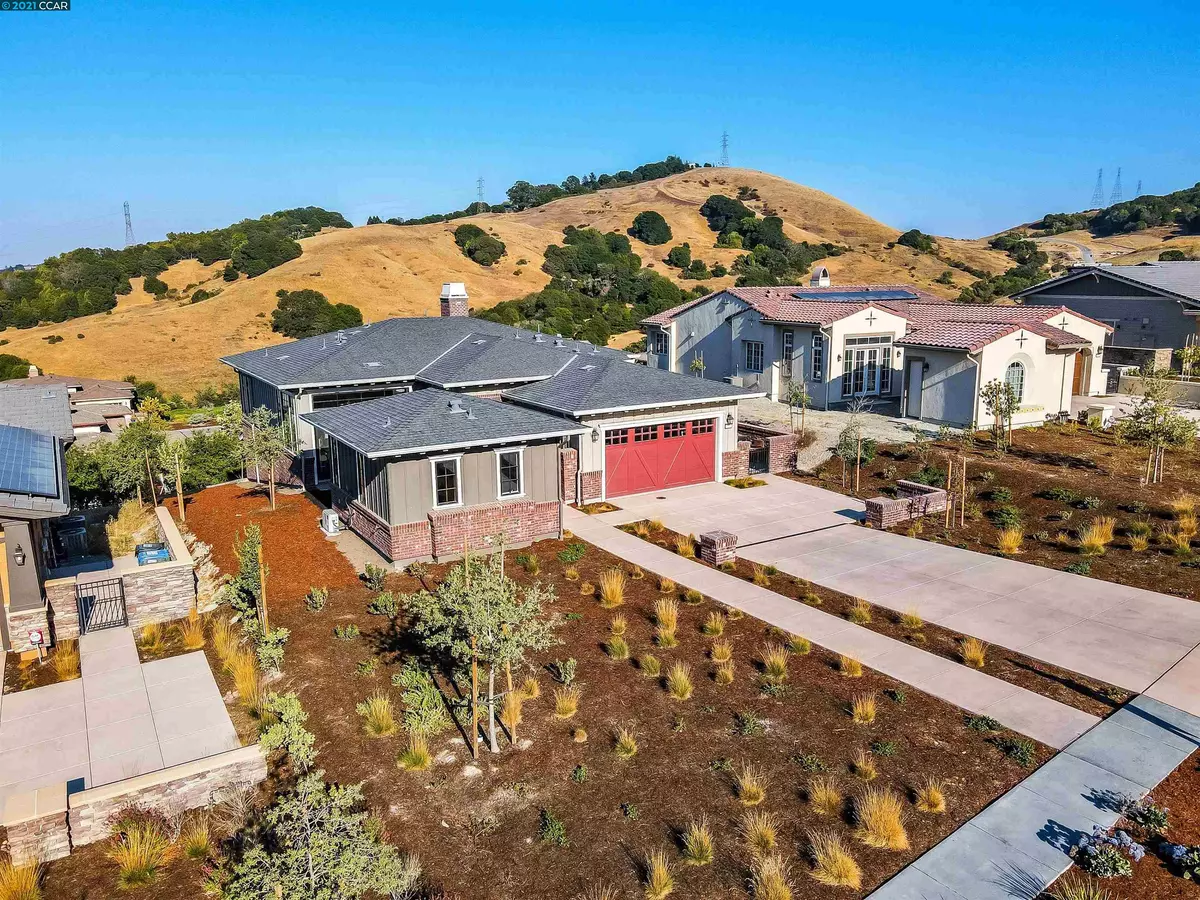$2,900,000
$2,595,000
11.8%For more information regarding the value of a property, please contact us for a free consultation.
57 Windy Creek Way Orinda, CA 94563
4 Beds
5 Baths
3,878 SqFt
Key Details
Sold Price $2,900,000
Property Type Single Family Home
Sub Type Single Family Residence
Listing Status Sold
Purchase Type For Sale
Square Footage 3,878 sqft
Price per Sqft $747
Subdivision Wilder
MLS Listing ID 40963373
Sold Date 09/29/21
Bedrooms 4
Full Baths 4
Half Baths 2
HOA Fees $529/mo
HOA Y/N Yes
Year Built 2019
Lot Size 0.340 Acres
Acres 0.34
Property Description
New construction 4 bed, 6 bath property with breathtaking views in prestigious Orinda Wilder. Every bedroom has its own private bathroom and walk-in closet, and each level has a powder bath. Entertain in the upstairs and downstairs living rooms, both with glass sliding doors for a seamless indoor-outdoor lifestyle. The downstairs features a media room with snack bar, and a craft room/home office. Wilder amenities include the 7,000 sq ft LEED-certified Quarry House with a state-of-the-art gym, heated outdoor infinity pool, and hot tub. Adjacent to 5 playing fields, an Arts & Garden Center, and 1,300 acres of open space with over 7,000 native oak tress and numerous hiking trails. Just 20 minutes away from downtown SF, and minutes to fine dining and supermarkets.
Location
State CA
County Contra Costa
Area Orinda
Interior
Interior Features Dining Area, Formal Dining Room, Kitchen/Family Combo, Media, Office, Stone Counters
Heating Zoned
Cooling Zoned, Wall/Window Unit(s)
Flooring Carpet, Tile, Wood
Fireplaces Number 1
Fireplaces Type Family Room, Gas
Fireplace Yes
Window Features Window Coverings
Appliance Dishwasher, Gas Range, Oven, Refrigerator, Dryer, Washer
Laundry 220 Volt Outlet, Dryer, Gas Dryer Hookup, Laundry Room, Washer
Exterior
Exterior Feature Backyard, Back Yard, Front Yard, Side Yard, Sprinklers Back, Sprinklers Front, Sprinklers Side
Garage Spaces 2.0
Pool Community
View Y/N true
View Hills
Private Pool false
Building
Lot Description Sloped Down, Front Yard, Landscape Back, Landscape Front
Story 2
Sewer Public Sewer
Architectural Style Ranch
Level or Stories Two Story
New Construction Yes
Schools
School District Acalanes (925) 280-3900
Others
Tax ID 273340021
Read Less
Want to know what your home might be worth? Contact us for a FREE valuation!

Our team is ready to help you sell your home for the highest possible price ASAP

© 2024 BEAR, CCAR, bridgeMLS. This information is deemed reliable but not verified or guaranteed. This information is being provided by the Bay East MLS or Contra Costa MLS or bridgeMLS. The listings presented here may or may not be listed by the Broker/Agent operating this website.
Bought with DevonSherak



