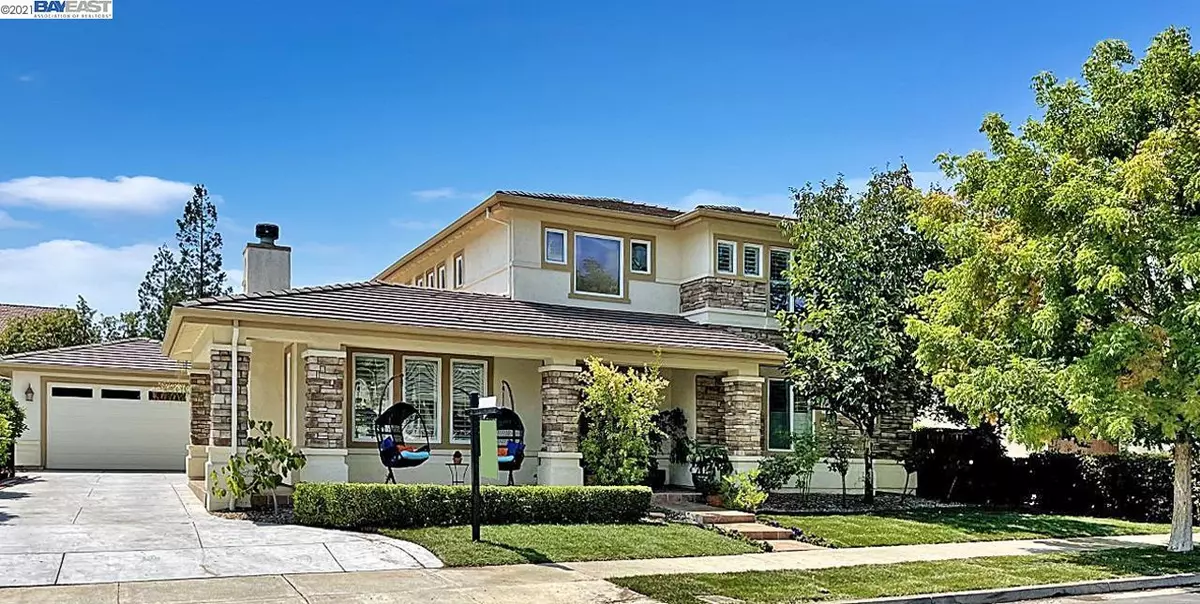$1,926,000
$1,778,000
8.3%For more information regarding the value of a property, please contact us for a free consultation.
761 Barleta Ln Livermore, CA 94550
5 Beds
4.5 Baths
3,475 SqFt
Key Details
Sold Price $1,926,000
Property Type Single Family Home
Sub Type Single Family Residence
Listing Status Sold
Purchase Type For Sale
Square Footage 3,475 sqft
Price per Sqft $554
Subdivision Fallbrook
MLS Listing ID 40964900
Sold Date 10/15/21
Bedrooms 5
Full Baths 4
Half Baths 1
HOA Y/N No
Year Built 2000
Lot Size 9,324 Sqft
Acres 0.21
Property Description
Located in the highly desirable Fallbrook neighborhood, this beauty has a most impressive and appealing floor plan. Two bedrooms are connected by a full bath on the main floor with remaining three bedrooms upstairs each enjoying their own private full baths. Living areas and bedrooms are quite spacious. Showcasing updated kitchen and baths, vaulted ceilings, an abundance of natural light, hardwood floors throughout, plantation shutters, recessed lighting, and ceiling fans. Four-car garage features epoxy flooring and lots of storage. Owned solar currently nets a zero balance true-up! Outside time! Visit with neighbors on the extended built-out front porch, take in the sunshine and your morning coffee in the delightful side courtyard, or BBQ with friends and family in the backyard/patio area. Fruit trees a plenty with 10+ different varieties. Close to Livermore's desirable schools, downtown shops and restaurants, notable wineries and hiking/biking trails. Ready and waiting for you!
Location
State CA
County Alameda
Area Livermore
Interior
Interior Features Family Room, Formal Dining Room, Breakfast Nook, Counter - Solid Surface, Tile Counters, Updated Kitchen
Heating Fireplace(s), Zoned, Natural Gas
Cooling Ceiling Fan(s), Zoned
Flooring Carpet, Hardwood Flrs Throughout, Tile
Fireplaces Number 2
Fireplaces Type Family Room, Living Room, Wood Burning
Fireplace Yes
Window Features Double Pane Windows, Screens, Window Coverings
Appliance Dishwasher, Double Oven, Disposal, Gas Range, Microwave, Oven, Refrigerator, Self Cleaning Oven, Dryer, Washer, Water Filter System, Gas Water Heater
Laundry Cabinets, Dryer, Gas Dryer Hookup, Laundry Room, Washer, Sink
Exterior
Exterior Feature Back Yard, Front Yard, Sprinklers Automatic, Sprinklers Back, Sprinklers Front, Landscape Back, Landscape Front
Garage Spaces 4.0
Pool None
Private Pool false
Building
Lot Description Level, Regular
Story 2
Sewer Public Sewer
Water Public
Architectural Style Traditional
Level or Stories Two Story
New Construction Yes
Others
Tax ID 9929337
Read Less
Want to know what your home might be worth? Contact us for a FREE valuation!

Our team is ready to help you sell your home for the highest possible price ASAP

© 2024 BEAR, CCAR, bridgeMLS. This information is deemed reliable but not verified or guaranteed. This information is being provided by the Bay East MLS or Contra Costa MLS or bridgeMLS. The listings presented here may or may not be listed by the Broker/Agent operating this website.
Bought with SarinaDhanoa


