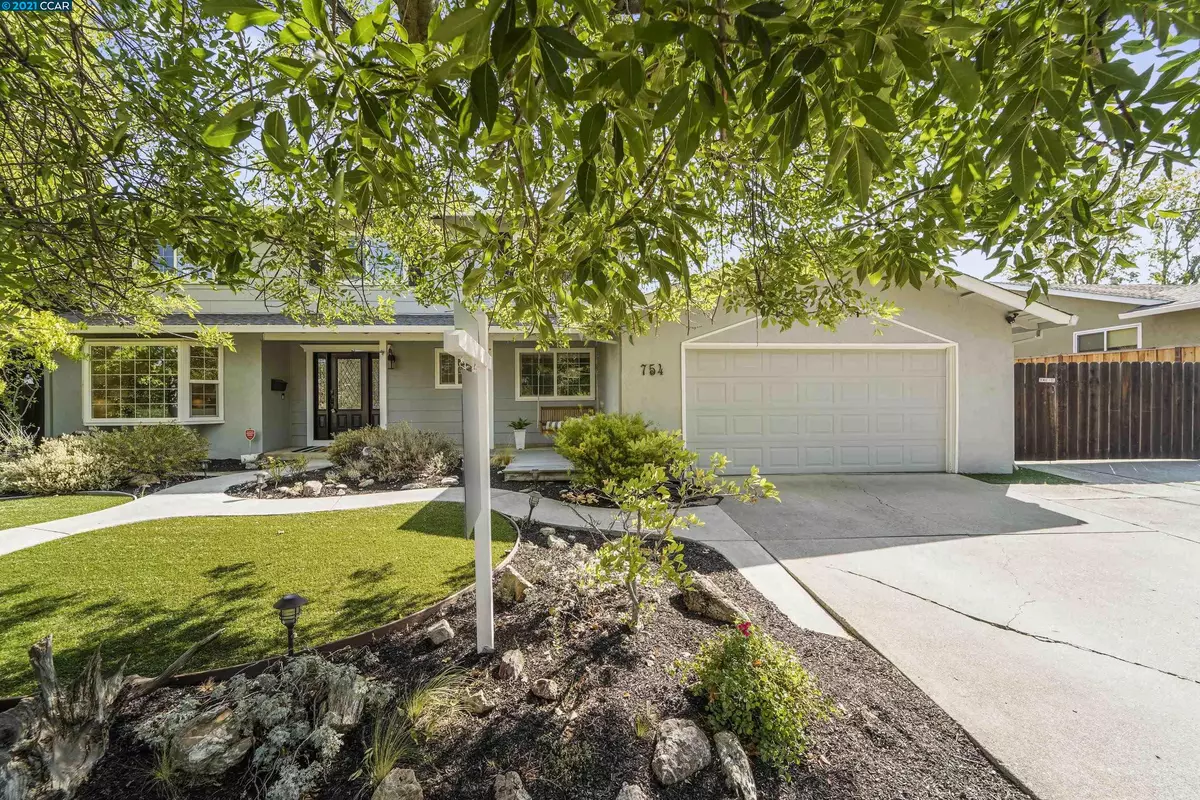$1,170,000
$998,000
17.2%For more information regarding the value of a property, please contact us for a free consultation.
754 Citrus Ave Concord, CA 94518
5 Beds
3 Baths
2,466 SqFt
Key Details
Sold Price $1,170,000
Property Type Single Family Home
Sub Type Single Family Residence
Listing Status Sold
Purchase Type For Sale
Square Footage 2,466 sqft
Price per Sqft $474
Subdivision Ygnacio Woods
MLS Listing ID 40964824
Sold Date 10/06/21
Bedrooms 5
Full Baths 3
HOA Y/N No
Year Built 1965
Lot Size 8,000 Sqft
Acres 0.18
Property Description
Exquisite home, updated to stay forever and because life changes, you now have an opportunity to call this "home." Large primary suite w/ an elegantly custom-designed bathroom: top of the line cabinets, Brizo fixtures, radiant heated floors, heated towel-bar, floor 2 ceiling tile. Hall bath w double-sinks recently remodeled, too. Bedroom & full bath on 1st floor! Remodeled kitchen has touches of Tuscany, Viking gas stove, tons of cabinet space including soft-close drawers & a pantry. Spacious formal living room and separate family room. DP windows & central HVAC. Interior finishes include hardwood & tiled floors, crown-molding, arched doorways, trims and paneled doors, freshly painted. Private, low-maintenance landscaped & hardscaped yard has no rear neighbors! Possible RV/Boat parking. Sits at the Walnut Creek border, close to Whole Foods, Trader Joe's, restaurants (4 shopping centers!), Iron Horse Trail, Limeridge open space, K-12 public & private schools. OFFERS: THURS, 9/2, NOON.
Location
State CA
County Contra Costa
Area Concord
Interior
Interior Features Dining Area, Family Room, Formal Dining Room, Kitchen/Family Combo, Stone Counters, Updated Kitchen
Heating Forced Air
Cooling Ceiling Fan(s), Central Air
Flooring Hardwood Flrs Throughout, Tile
Fireplaces Number 1
Fireplaces Type Family Room, Wood Burning
Fireplace Yes
Window Features Double Pane Windows, Window Coverings
Appliance Dishwasher, Free-Standing Range, Refrigerator, Electric Water Heater
Laundry Hookups Only, Laundry Room
Exterior
Exterior Feature Back Yard
Garage Spaces 2.0
Pool Community
Utilities Available Individual Gas Meter
Private Pool false
Building
Lot Description Regular
Story 2
Sewer Public Sewer
Water Public
Architectural Style Contemporary
Level or Stories Two Story
New Construction Yes
Others
Tax ID 134311025
Read Less
Want to know what your home might be worth? Contact us for a FREE valuation!

Our team is ready to help you sell your home for the highest possible price ASAP

© 2024 BEAR, CCAR, bridgeMLS. This information is deemed reliable but not verified or guaranteed. This information is being provided by the Bay East MLS or Contra Costa MLS or bridgeMLS. The listings presented here may or may not be listed by the Broker/Agent operating this website.
Bought with NicoleHaggard



