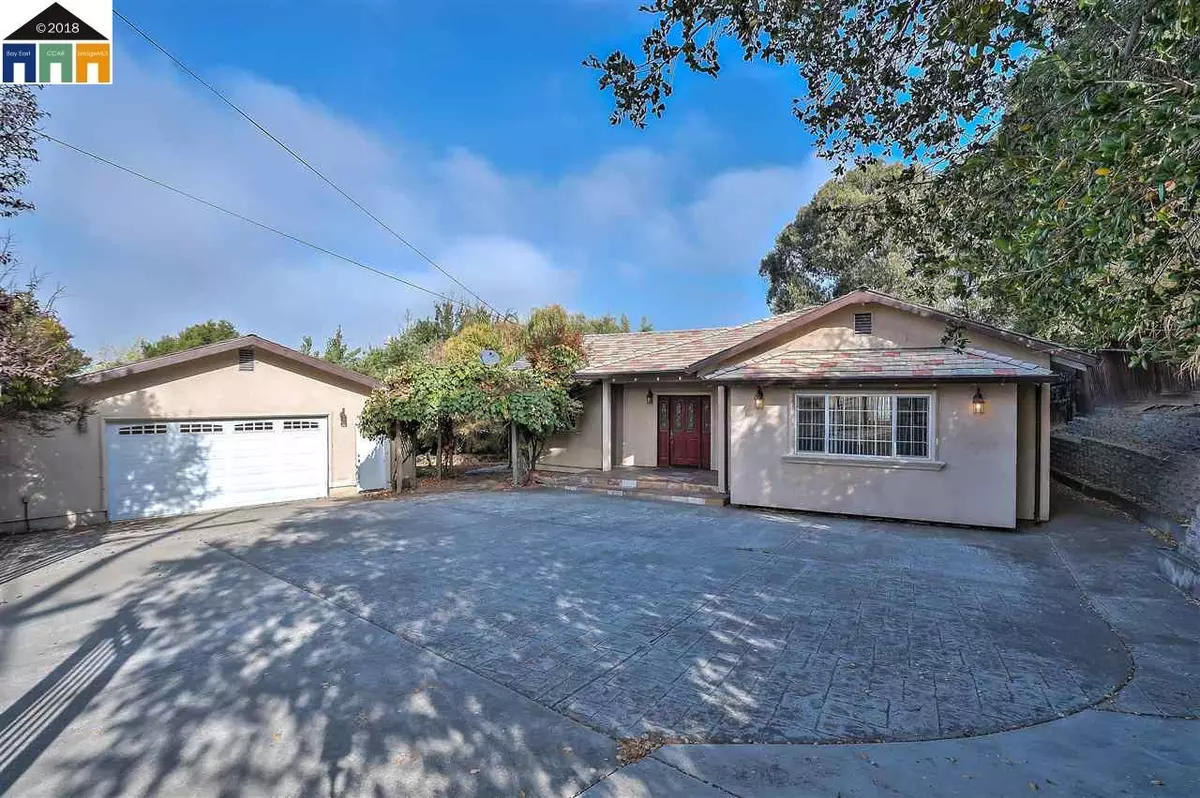$749,000
$748,000
0.1%For more information regarding the value of a property, please contact us for a free consultation.
1468 East Ave Hayward, CA 94541
3 Beds
2 Baths
1,983 SqFt
Key Details
Sold Price $749,000
Property Type Single Family Home
Sub Type Single Family Residence
Listing Status Sold
Purchase Type For Sale
Square Footage 1,983 sqft
Price per Sqft $377
Subdivision Fairview
MLS Listing ID 40840391
Sold Date 12/19/18
Bedrooms 3
Full Baths 2
HOA Y/N No
Year Built 1955
Lot Size 0.325 Acres
Acres 0.33
Property Description
Luminous from sophisticated entry to stunning landscape, this sun-splashed 3 bedroom,2 bath home boasts soaring ceilings,abundant natural light & an expansive lot tailored to entertaining,relaxing,& exploring in a breathtaking natural setting.This gated property is filled w grape vines & beautiful trees that line the front stone patio. Inside,the roomy foyer leads to a bright living room w French doors opening to the backyard. Adjacent to the living room is a charming raised dining area.Cheerful kitchen is in the heart of the home, w vaulted ceilings,SS appliances & a generous walk-in pantry.Family room W high ceilings,a fireplace & hardwood floors. Master suite includes a large master bath; the second is spacious w/high ceilings;the 3rd is a private retreat W/ fireplace,window seat,& sliding glass doors leading to the backyard.Both bathrooms feature double vanities.laundry room W ample storage. 3 car garage.minutes away from shops,restaurants,parks & schools. Major freeways are nearb
Location
State CA
County Alameda
Area Listing
Rooms
Other Rooms Shed(s)
Basement Crawl Space
Interior
Interior Features Dining Area, Family Room, Pantry, Updated Kitchen
Heating Forced Air, Natural Gas
Cooling Ceiling Fan(s)
Flooring Hardwood, Tile, Carpet
Fireplaces Number 1
Fireplaces Type Family Room, Gas, Two-Way
Fireplace Yes
Window Features Double Pane Windows
Appliance Dishwasher, Free-Standing Range, Refrigerator, Gas Water Heater
Laundry 220 Volt Outlet, Gas Dryer Hookup, Hookups Only, Laundry Room
Exterior
Exterior Feature Back Yard, Front Yard, Garden/Play, Side Yard, Storage
Garage Spaces 3.0
Pool None
Private Pool false
Building
Lot Description Level
Story 1
Sewer Public Sewer
Water Public
Architectural Style Ranch
Level or Stories One Story
New Construction Yes
Others
Tax ID 426903
Read Less
Want to know what your home might be worth? Contact us for a FREE valuation!

Our team is ready to help you sell your home for the highest possible price ASAP

© 2024 BEAR, CCAR, bridgeMLS. This information is deemed reliable but not verified or guaranteed. This information is being provided by the Bay East MLS or Contra Costa MLS or bridgeMLS. The listings presented here may or may not be listed by the Broker/Agent operating this website.
Bought with NguyenLe


