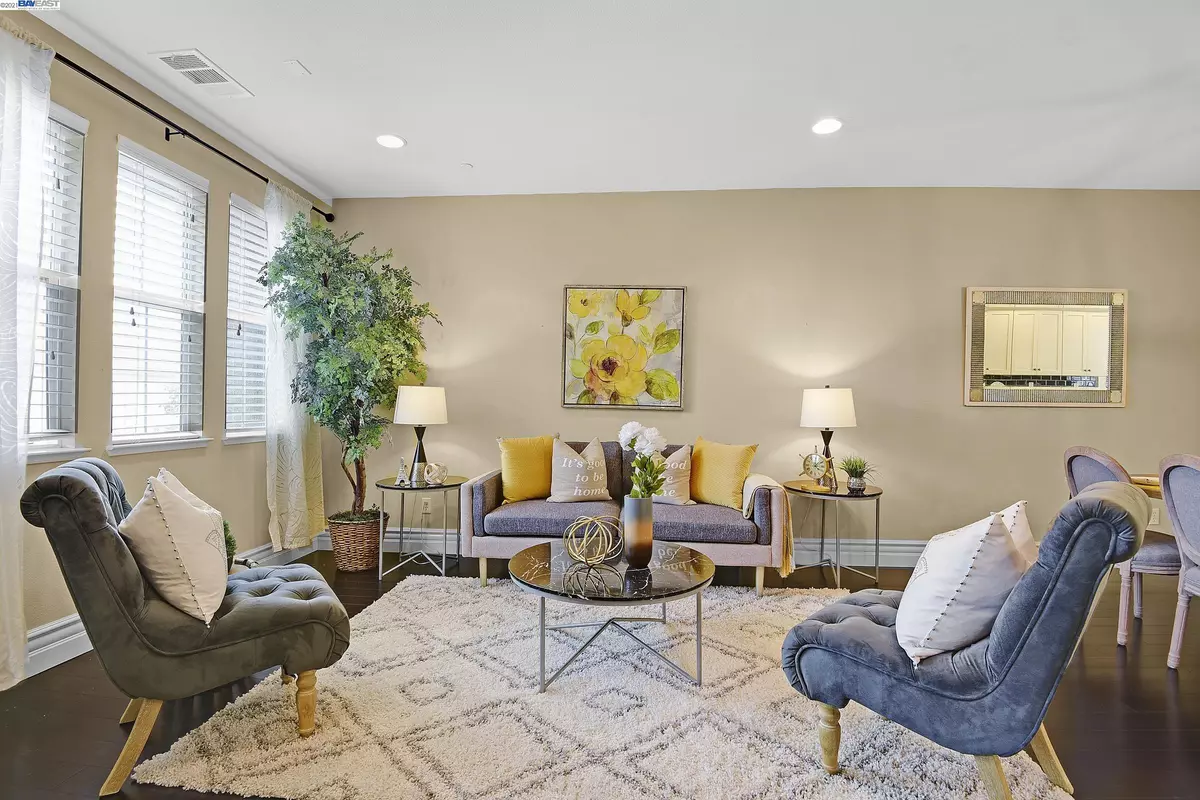$823,000
$778,000
5.8%For more information regarding the value of a property, please contact us for a free consultation.
329 Williams Way Hayward, CA 94541
3 Beds
2.5 Baths
1,726 SqFt
Key Details
Sold Price $823,000
Property Type Condo
Sub Type Condominium
Listing Status Sold
Purchase Type For Sale
Square Footage 1,726 sqft
Price per Sqft $476
Subdivision Sienna At Parkside
MLS Listing ID 40964101
Sold Date 09/28/21
Bedrooms 3
Full Baths 2
Half Baths 1
HOA Fees $230/mo
HOA Y/N Yes
Year Built 2011
Property Description
A rare opportunity to own this gorgeous townhouse style condo in the East Bay. Built in 2011, this home shows like a model loaded with custom upgrades including 9' ceiling at all level, wall paint & window blinds, deluxe 7.5 inches baseboard. The custom-made bamboo hardwood floor on 1st & 2nd level, and upgraded carpet on staircases & on 3rd level are perfect for your daily life & entertaining. You will fall in love with this one of a kind gourmet kitchen with premium cabinetry, stainless steel appliances, over-sized center island with extra storage, and walk-in pantry are perfect for food preparation and serving. The eye-catching white quartz kitchen countertops & modern glass backsplash in blue made the kitchen looks stunning. Life is so much easier with great commute access to freeways 880, 238, 580, and local public transportation like BART, AC Transit & Amtrak. Restaurants, shopping centers, schools, parks and recreation facilities, and Farmer's Market are all around the corner.
Location
State CA
County Alameda
Area Hayward
Interior
Interior Features Den, Dining Area, Stone Counters, Kitchen Island, Pantry, Updated Kitchen, Energy Star Lighting
Heating Forced Air
Cooling Ceiling Fan(s), Central Air, ENERGY STAR Qualified Equipment
Flooring Bamboo, Carpet, Vinyl, Wood
Fireplaces Type None
Fireplace No
Window Features Window Coverings
Appliance Dishwasher, Disposal, Gas Range, Microwave, Range, Refrigerator, Self Cleaning Oven, Dryer, Washer, Gas Water Heater, ENERGY STAR Qualified Appliances
Laundry 220 Volt Outlet, Dryer, In Unit, Washer
Exterior
Exterior Feature Unit Faces Street, No Yard
Garage Spaces 2.0
Pool None
Utilities Available All Public Utilities
Handicap Access None
Private Pool false
Building
Lot Description Regular
Story 3
Foundation Slab
Sewer Public Sewer
Water Public
Architectural Style Craftsman
Level or Stories Tri-Level
New Construction Yes
Others
Tax ID 43111339
Read Less
Want to know what your home might be worth? Contact us for a FREE valuation!

Our team is ready to help you sell your home for the highest possible price ASAP

© 2025 BEAR, CCAR, bridgeMLS. This information is deemed reliable but not verified or guaranteed. This information is being provided by the Bay East MLS or Contra Costa MLS or bridgeMLS. The listings presented here may or may not be listed by the Broker/Agent operating this website.
Bought with RitaKuo


