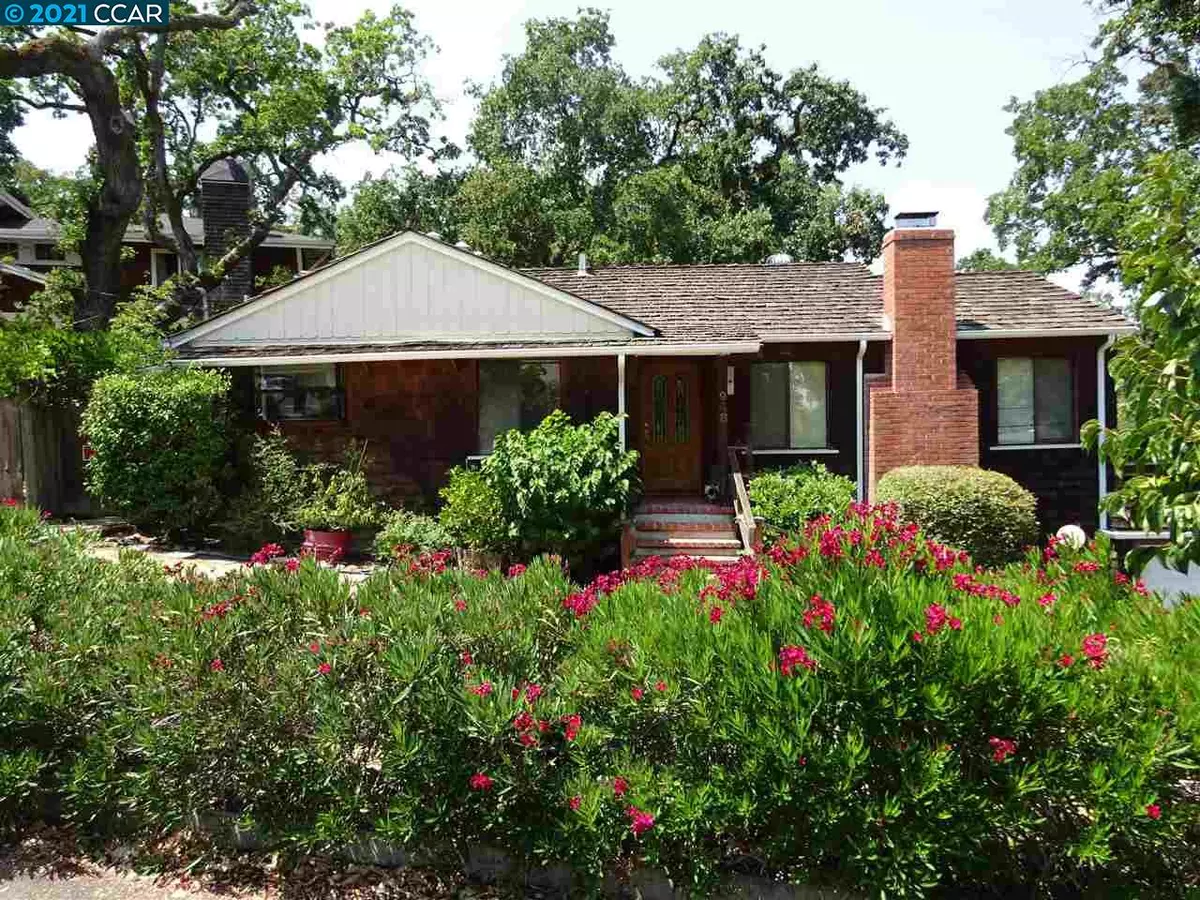$1,178,000
$1,100,000
7.1%For more information regarding the value of a property, please contact us for a free consultation.
948 Hawthorne Dr Lafayette, CA 94549
2 Beds
1.5 Baths
1,474 SqFt
Key Details
Sold Price $1,178,000
Property Type Single Family Home
Sub Type Single Family Residence
Listing Status Sold
Purchase Type For Sale
Square Footage 1,474 sqft
Price per Sqft $799
Subdivision Lafayette Hills
MLS Listing ID 40962408
Sold Date 09/24/21
Bedrooms 2
Full Baths 1
Half Baths 1
HOA Y/N No
Year Built 1942
Lot Size 9,686 Sqft
Acres 0.22
Property Description
Nestled in the desirable, peaceful, and private subdivision of Lafayette Oaks sits a diamond in the ruff. This Real Estate gem is the perfect location for remodeling and is waiting to be discovered. The 1474 Sq.ft. home is situated on a 9,686 Sq.Ft. lot above the Lafayette trails and consist of 2 bedrooms 1.5 baths, and a converted basement that contains a separate 1 Bedroom 1 full bath studio, plus a large cool workshop/Wine storage with access through the 2 car garage. Interior features include Hardwood floors throughout, skylights, a formal dining room, and a large family room with a wood-burning fireplace for those chilly winter nights. Adjacent to the living room is an expansive outdoor wood deck with vistas of the surrounding hills, perfect for summer barbeques or late-night stargazing. The kitchen has stainless steel appliances, a skylight, and a glass slider that leads out to a serene landscaped patio with the oak tree canopy. With proximity to top-rated Lafayette schools, com
Location
State CA
County Contra Costa
Area Lafayette
Zoning R1
Rooms
Basement Partial
Interior
Interior Features No Additional Rooms, Laminate Counters
Heating Forced Air
Cooling Ceiling Fan(s), Central Air
Flooring Hardwood Flrs Throughout
Fireplaces Number 1
Fireplaces Type Living Room, Wood Burning
Fireplace Yes
Appliance Dishwasher, Disposal, Gas Range, Microwave, Oven
Laundry Dryer, Laundry Closet, Washer, Upper Level
Exterior
Exterior Feature Backyard, Back Yard, Front Yard, Sprinklers Automatic, Sprinklers Front, Terraced Back, Terraced Down
Garage Spaces 1.0
Pool None
Utilities Available All Public Utilities
Private Pool false
Building
Lot Description Sloped Down, Irregular Lot, Sloped Up, Curb(s), Front Yard, Landscape Front
Story 1
Foundation Concrete, Concrete Perimeter, Earthquake Braced
Sewer Public Sewer
Water Public
Architectural Style None
Level or Stories One Story
New Construction Yes
Schools
School District Acalanes (925) 280-3900
Others
Tax ID 234092014
Read Less
Want to know what your home might be worth? Contact us for a FREE valuation!

Our team is ready to help you sell your home for the highest possible price ASAP

© 2024 BEAR, CCAR, bridgeMLS. This information is deemed reliable but not verified or guaranteed. This information is being provided by the Bay East MLS or Contra Costa MLS or bridgeMLS. The listings presented here may or may not be listed by the Broker/Agent operating this website.
Bought with HermanChan


