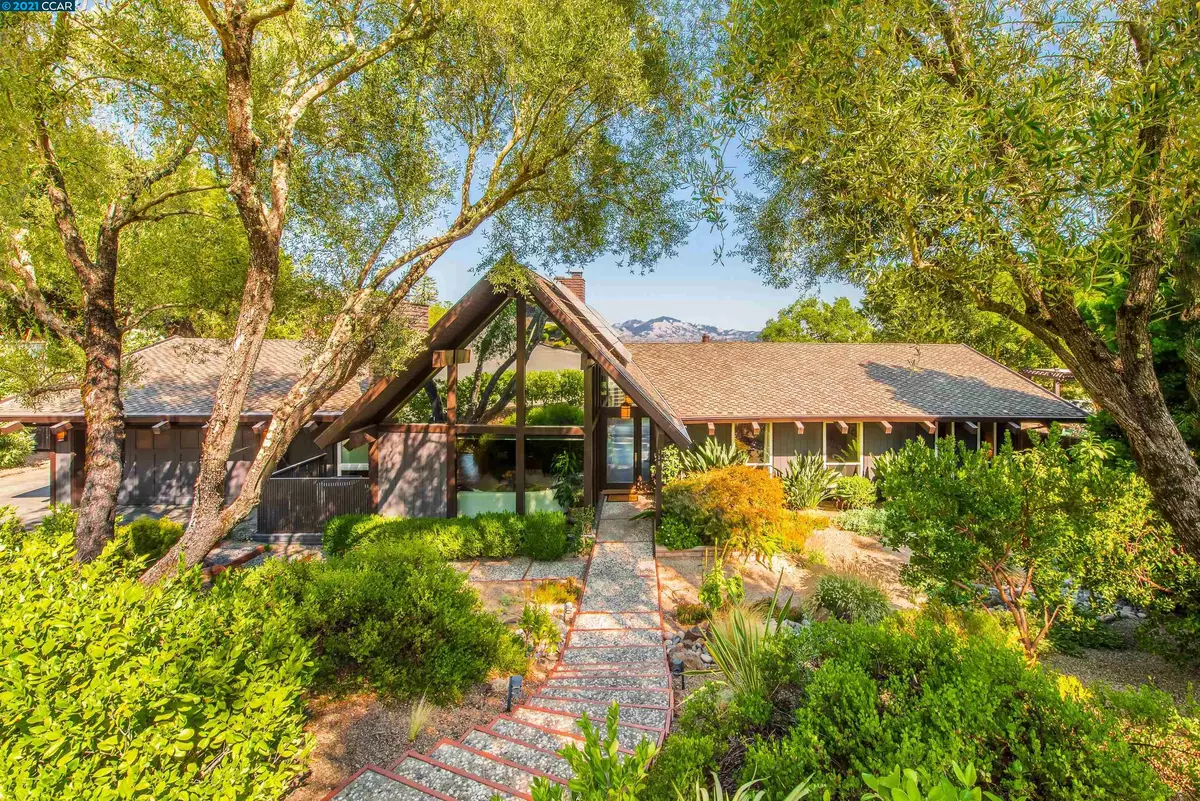$3,200,000
$2,100,000
52.4%For more information regarding the value of a property, please contact us for a free consultation.
118 Bates Ct Orinda, CA 94563
4 Beds
2.5 Baths
2,632 SqFt
Key Details
Sold Price $3,200,000
Property Type Single Family Home
Sub Type Single Family Residence
Listing Status Sold
Purchase Type For Sale
Square Footage 2,632 sqft
Price per Sqft $1,215
Subdivision Orinda Glorietta
MLS Listing ID 40966512
Sold Date 09/23/21
Bedrooms 4
Full Baths 2
Half Baths 1
HOA Y/N No
Year Built 1965
Lot Size 0.548 Acres
Acres 0.55
Property Description
Nestled at the end of a cul-de-sac on a .55 acre lot is this stunning Orinda view home. Vaulted ceilings, walls of glass, exceptional finishes and a phenomenal open floor plan grace this home's interior creating an atmosphere for refined yet comfortable living and entertaining. The expansive main living areas include a living room, dining room and family room. The sleek Chef's kitchen with stainless steel appliances includes a breakfast bar that opens to the family room and a wall of glass revealing a spectacular Mt. Diablo view. This luxurious yet functional home features 4 bedrooms including a primary suite with views. The dream backyard offers something for everyone and is the perfect spot to play or unwind with your family & friends. Professionally landscaped, this incredible yard boasts beautiful gardens, a lush lawn, expansive patios, a lavish pool & spa and an outdoor kitchen. Close to downtown Orinda Lafayette, BART, HWy 24 & top rated schools!
Location
State CA
County Contra Costa
Area Orinda
Rooms
Other Rooms Shed(s)
Basement Crawl Space
Interior
Interior Features Family Room, Formal Dining Room, Stone Counters, Eat-in Kitchen, Pantry, Wet Bar, Sound System, Smart Thermostat
Heating Central, Fireplace(s), Forced Air, Natural Gas
Cooling Ceiling Fan(s), Central Air
Flooring Carpet, Hardwood, Tile
Fireplaces Number 2
Fireplaces Type Family Room, Gas Starter, Living Room, Raised Hearth
Fireplace Yes
Window Features Window Coverings, Skylight(s)
Appliance Dishwasher, Double Oven, Electric Range, Disposal, Plumbed For Ice Maker, Oven, Refrigerator, Self Cleaning Oven, Dryer, Tankless Water Heater, Washer, Water Filter System, Gas Water Heater
Laundry Dryer, Gas Dryer Hookup, Laundry Room, Washer
Exterior
Exterior Feature Lighting, Backyard, Garden, Back Yard, Front Yard, Landscape Back, Landscape Front, Sprinklers Automatic
Garage Spaces 2.0
Pool Gas Heat, In Ground, Pool Sweep, Pool/Spa Combo, Solar Cover, Solar Heat, Outdoor Pool
Utilities Available Irrigation Connected, Water/Sewer Meter on Site
View Y/N true
View Mt Diablo, Trees/Woods
Private Pool true
Building
Lot Description Cul-De-Sac, Front Yard, Landscape Back, Landscape Front, Pool Site
Story 1
Foundation Earthquake Braced, Raised
Sewer Public Sewer
Water Public
Architectural Style Mid Century Modern
Level or Stories One Story
New Construction Yes
Schools
School District Acalanes (925) 280-3900
Others
Tax ID 268483006
Read Less
Want to know what your home might be worth? Contact us for a FREE valuation!

Our team is ready to help you sell your home for the highest possible price ASAP

© 2024 BEAR, CCAR, bridgeMLS. This information is deemed reliable but not verified or guaranteed. This information is being provided by the Bay East MLS or Contra Costa MLS or bridgeMLS. The listings presented here may or may not be listed by the Broker/Agent operating this website.
Bought with KellyCrawford


