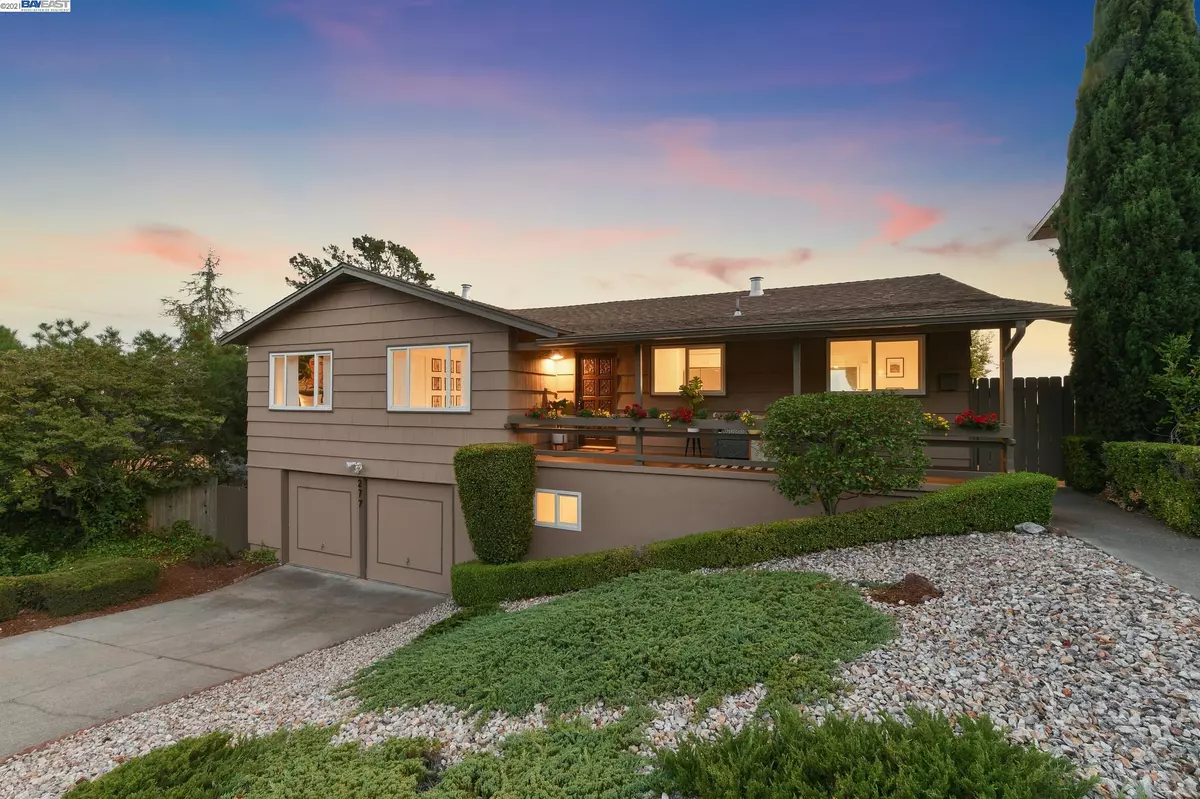$1,750,000
$1,095,000
59.8%For more information regarding the value of a property, please contact us for a free consultation.
277 RISHELL DRIVE Oakland, CA 94619
3 Beds
2.5 Baths
2,076 SqFt
Key Details
Sold Price $1,750,000
Property Type Single Family Home
Sub Type Single Family Residence
Listing Status Sold
Purchase Type For Sale
Square Footage 2,076 sqft
Price per Sqft $842
Subdivision Crestmont
MLS Listing ID 40963875
Sold Date 09/24/21
Bedrooms 3
Full Baths 2
Half Baths 1
HOA Fees $8/ann
HOA Y/N Yes
Year Built 1956
Lot Size 0.263 Acres
Acres 0.26
Property Description
Perched in the Crestmont Hills with amazing bay views, 277 Rishell is a splendid, level-in 3+BD/2.5BA, 2076 square foot Mid-Century Modern with vintage touches and generous proportions. The essence of the mid-century architectural style, lovingly maintained, the main level features an open common area, an eat-in kitchen with light-filled breakfast nook, a spacious owner's suite, and two additional bedrooms with shared bath. Off the dining room, sliding glass doors open onto an expansive rear deck creating an extraordinary indoor/outdoor flow enhanced by gorgeous views of the treetops and the shimmering bay beyond. Downstairs, an expansive family/rumpus room runs nearly the width of the home and is large enough for a sitting area and a ping pong and/or pool table. Filled with natural light, the room includes a brick fireplace with exposed chimney, and a built-in window seat. A sliding glass door opens an enormous patio - an ideal place to host family and friends for an al fresco meal.
Location
State CA
County Alameda
Area Oakland Zip Code 94619
Interior
Interior Features Dining Area, Family Room, Office, Breakfast Nook
Heating Forced Air, Natural Gas
Cooling None
Flooring Carpet, Laminate, Tile, Vinyl, Wood
Fireplaces Number 2
Fireplaces Type Brick, Family Room, Living Room, Raised Hearth
Fireplace Yes
Appliance Dishwasher, Electric Range, Disposal, Microwave, Range, Refrigerator, Gas Water Heater
Laundry Dryer, Laundry Room, Washer
Exterior
Exterior Feature Backyard, Back Yard, Front Yard, Landscape Back, Landscape Front
Garage Spaces 2.0
Pool None
View Y/N true
View Bay
Private Pool false
Building
Lot Description Level, Sloped Up, Front Yard, Landscape Back, Landscape Front
Story 2
Sewer Public Sewer
Water Public
Architectural Style Mid Century Modern
Level or Stories Two Story
New Construction Yes
Schools
School District Oakland (510) 879-8111
Others
Tax ID 37A314970
Read Less
Want to know what your home might be worth? Contact us for a FREE valuation!

Our team is ready to help you sell your home for the highest possible price ASAP

© 2024 BEAR, CCAR, bridgeMLS. This information is deemed reliable but not verified or guaranteed. This information is being provided by the Bay East MLS or Contra Costa MLS or bridgeMLS. The listings presented here may or may not be listed by the Broker/Agent operating this website.
Bought with SarahTorney



