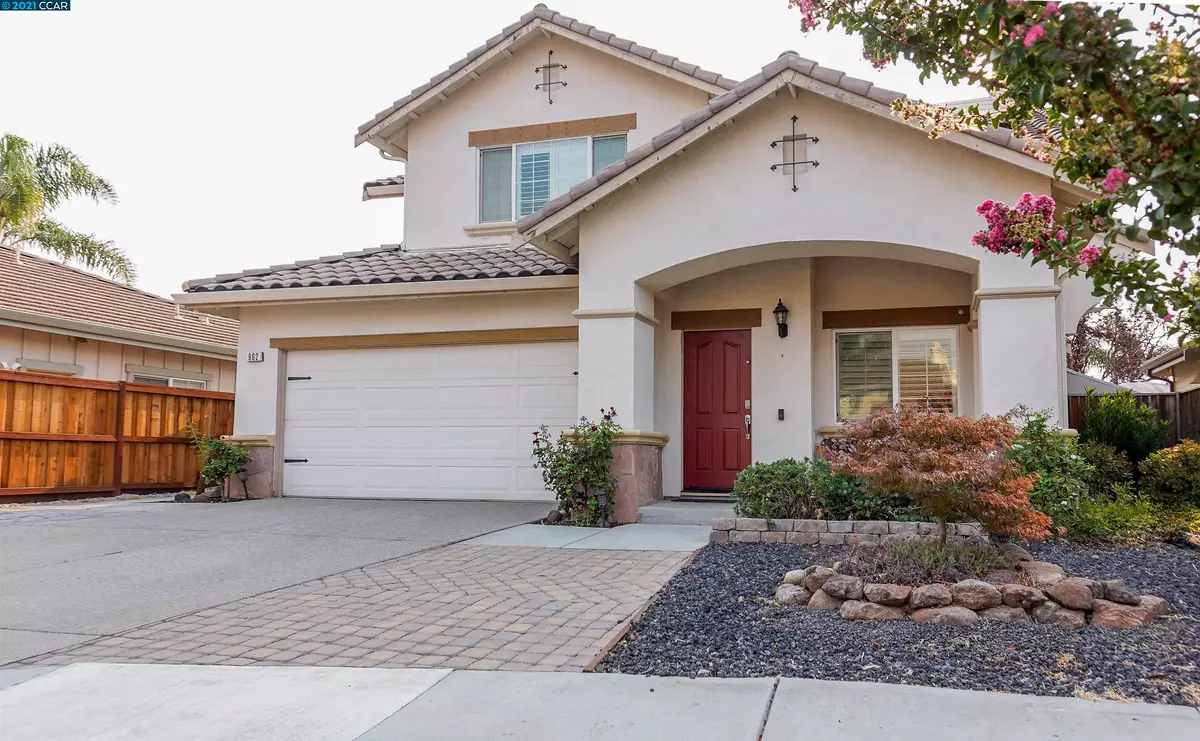$715,000
$710,000
0.7%For more information regarding the value of a property, please contact us for a free consultation.
902 Scenic Ct Brentwood, CA 94513
3 Beds
2.5 Baths
1,625 SqFt
Key Details
Sold Price $715,000
Property Type Single Family Home
Sub Type Single Family Residence
Listing Status Sold
Purchase Type For Sale
Square Footage 1,625 sqft
Price per Sqft $440
Subdivision Diablo Vista
MLS Listing ID 40964008
Sold Date 09/22/21
Bedrooms 3
Full Baths 2
Half Baths 1
HOA Y/N No
Year Built 2000
Lot Size 4,007 Sqft
Acres 0.09
Property Description
Welcome home to this charming 3 bed, 2.5 bath two story home in the desirable Diablo Vista neighborhood of Brentwood. Walk through the front door and you are greeted with natural light and tall ceilings into your spacious living room. Gorgeous and open kitchen boasts granite slab counters and stainless steel appliances. Entering the family room, you're greeted by a fireplace & the adjoining dining area. Shutters throughout the first floor and master bedroom. Laminate flooring throughout the home. Home also comes with Solar. This well cared for home is now ready for you to call it yours! Enjoy your own refreshing and low-maintenance back yard with new rear fence. Close to schools, shopping and dining. Cul de sac location. Don't miss out on this rare find.
Location
State CA
County Contra Costa
Area Brentwood
Rooms
Other Rooms Shed(s)
Interior
Interior Features Dining Area, Family Room, Breakfast Bar, Breakfast Nook, Counter - Solid Surface, Updated Kitchen
Heating Forced Air
Cooling Ceiling Fan(s), Central Air
Flooring Laminate, Tile
Fireplaces Number 1
Fireplaces Type Family Room, Wood Burning
Fireplace Yes
Window Features Double Pane Windows, Window Coverings
Appliance Dishwasher, Disposal, Gas Range, Plumbed For Ice Maker, Microwave, Free-Standing Range, Self Cleaning Oven, Water Softener
Laundry Hookups Only, Laundry Room
Exterior
Exterior Feature Back Yard, Front Yard, Sprinklers Automatic, Sprinklers Back, Sprinklers Front, Storage, Landscape Back, Landscape Front, Low Maintenance
Garage Spaces 2.0
Pool None
Utilities Available Internet Available
Private Pool false
Building
Lot Description Court, Cul-De-Sac, Front Yard
Story 2
Foundation Slab
Sewer Public Sewer
Water Public
Architectural Style Contemporary
Level or Stories Two Story
New Construction Yes
Others
Tax ID 019390088
Read Less
Want to know what your home might be worth? Contact us for a FREE valuation!

Our team is ready to help you sell your home for the highest possible price ASAP

© 2025 BEAR, CCAR, bridgeMLS. This information is deemed reliable but not verified or guaranteed. This information is being provided by the Bay East MLS or Contra Costa MLS or bridgeMLS. The listings presented here may or may not be listed by the Broker/Agent operating this website.
Bought with JoanWestfield


