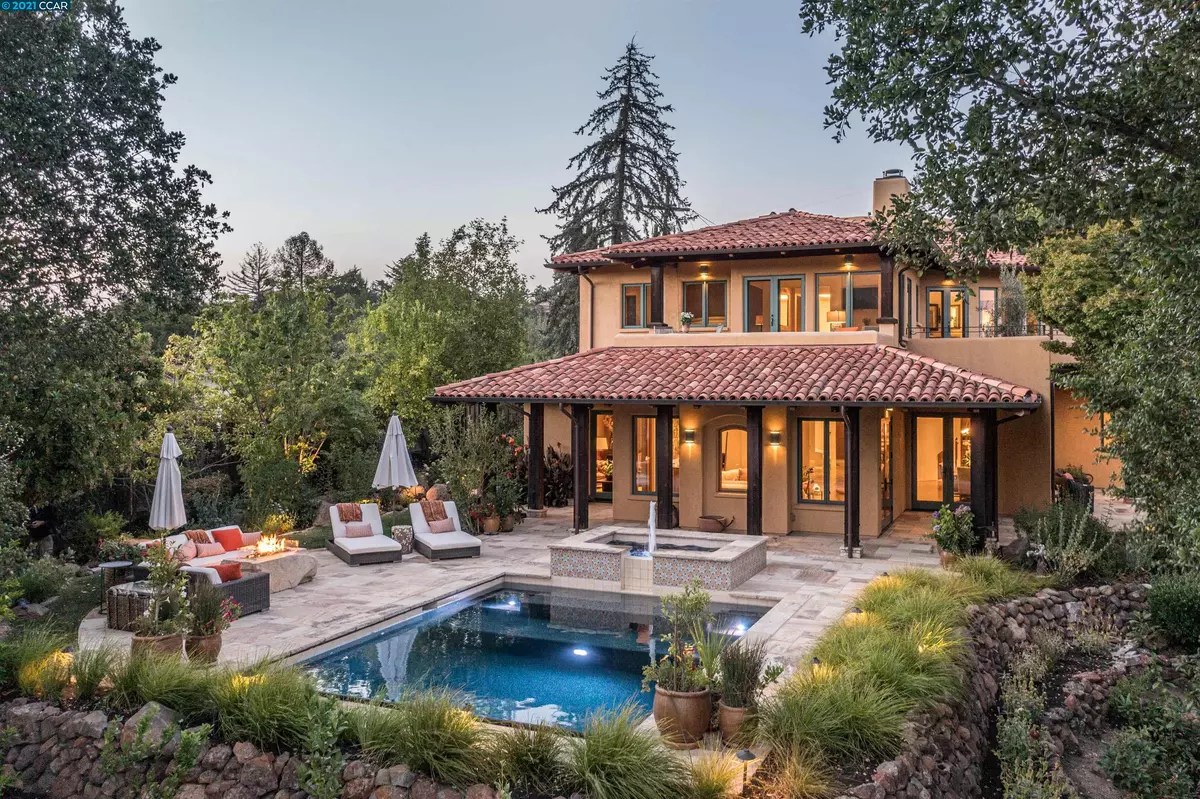$4,895,000
$4,995,000
2.0%For more information regarding the value of a property, please contact us for a free consultation.
5 Owl Hill Ct. Orinda, CA 94563
4 Beds
5.5 Baths
4,845 SqFt
Key Details
Sold Price $4,895,000
Property Type Single Family Home
Sub Type Single Family Residence
Listing Status Sold
Purchase Type For Sale
Square Footage 4,845 sqft
Price per Sqft $1,010
Subdivision Orinda Glorietta
MLS Listing ID 40962984
Sold Date 09/17/21
Bedrooms 4
Full Baths 5
Half Baths 1
HOA Y/N No
Year Built 2007
Lot Size 0.929 Acres
Acres 0.93
Property Description
Exquisite Mediterranean-inspired villa, an extraordinary sanctuary tucked at the end of an Orinda cul-de-sac graces almost an acre of hillside property showcasing a timeless aesthetic, custom design, & exceptional craftsmanship. 4095 +/-sf. 3 bds, 4.5 bths. 750+/-sf 1bd/1bth guesthouse w/ loft. Hickory hardwd flrs, Ashley Norton hardware, exposed-beam ceilings, reclaimed wood doors, multi-zoned radiant heated flrs. Home automation. Living rm, dining rm w/Kiva frpl. Family rm w/ Venetian plaster, custom carved cabinetry, sideboard. Main-level guest rm. Chef's kitchen, pigmented concrete counters, walnut island, knotty alder cabinetry, Miele, SubZero, Wolf appls. Sweeping staircase to rotunda office, primary suite w/pvt balcony. Jr. suite. Wrap-around view terrace. Multiple wood-framed French doors offer seamless flow for fabulous indoor/outdoor living, natural stone patios, loggias, gas fire pits, pool, spa, lush Mediterranean gardens w/multiple fruit trees. Mins from BART & Village.
Location
State CA
County Contra Costa
Area Orinda
Rooms
Other Rooms Guest House
Interior
Interior Features Dining Area, Family Room, Office, Storage, Counter - Solid Surface, Kitchen Island, Updated Kitchen, Sound System
Heating Forced Air, Radiant
Cooling Whole House Fan, Heat Pump
Flooring Hardwood Flrs Throughout
Fireplaces Number 1
Fireplaces Type Gas Starter, Living Room
Fireplace Yes
Window Features Window Coverings
Appliance Dishwasher, Disposal, Gas Range, Plumbed For Ice Maker, Microwave, Oven, Refrigerator, Dryer, Washer, Gas Water Heater
Laundry Dryer, Laundry Room, Washer, Cabinets, Upper Level
Exterior
Exterior Feature Garden, Back Yard, Front Yard, Side Yard, Terraced Down, Landscape Back, Landscape Front
Garage Spaces 3.0
Pool Gas Heat, Pool Cover, Spa, Outdoor Pool
Utilities Available All Public Utilities
Private Pool true
Building
Lot Description 2 Houses / 1 Lot, Cul-De-Sac, Premium Lot, Landscape Back, Landscape Front
Story 2
Sewer Public Sewer
Water Public
Architectural Style Mediterranean
Level or Stories Two Story
New Construction Yes
Schools
School District Acalanes (925) 280-3900
Others
Tax ID 269021012
Read Less
Want to know what your home might be worth? Contact us for a FREE valuation!

Our team is ready to help you sell your home for the highest possible price ASAP

© 2024 BEAR, CCAR, bridgeMLS. This information is deemed reliable but not verified or guaranteed. This information is being provided by the Bay East MLS or Contra Costa MLS or bridgeMLS. The listings presented here may or may not be listed by the Broker/Agent operating this website.
Bought with KaterinaSellis


