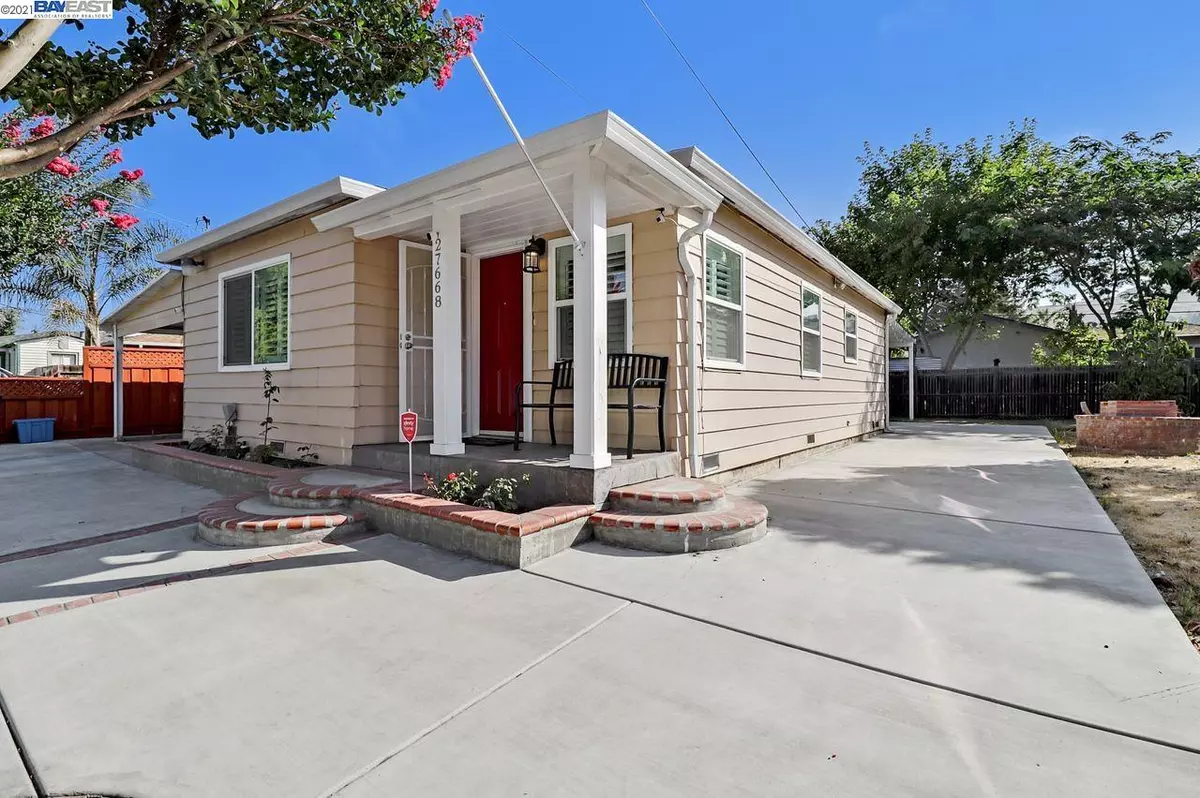$760,000
$650,000
16.9%For more information regarding the value of a property, please contact us for a free consultation.
27668 E 10Th St Hayward, CA 94544
2 Beds
1 Bath
780 SqFt
Key Details
Sold Price $760,000
Property Type Single Family Home
Sub Type Single Family Residence
Listing Status Sold
Purchase Type For Sale
Square Footage 780 sqft
Price per Sqft $974
Subdivision Not Listed
MLS Listing ID 40962724
Sold Date 09/17/21
Bedrooms 2
Full Baths 1
HOA Y/N No
Year Built 1947
Lot Size 6,640 Sqft
Acres 0.15
Property Description
Perfect for first time home buyers or investors this gated 2 bedroom, 1 bathroom home is located on an oversized lot that could accommodate an in-law unit and is just minutes from BART. Amazing curb appeal with brick inlaid concrete, front porch with stamped concrete, 1-car carport, and an additional parking pad. Sun drenched living room with wood laminate flooring and luxury shutters. Updated kitchen with granite countertops, gas range/oven, dishwasher and an adjacent dining area. Spacious bedrooms with wood laminate flooring. Hall bathroom with shower/tub, glass shower enclosure and decorative tiled walls. Laundry room with cabinets and granite countertop. Converted garage can be used as a 3rd bedroom or easily converted back to a 1-car garage. Other wonderful features include dual pane windows, wood laminate flooring throughout most of the home, luxury shutters, attic storage, ceiling fans, and mirrored closet doors.
Location
State CA
County Alameda
Area Hayward
Rooms
Other Rooms Shed(s)
Basement Crawl Space
Interior
Interior Features No Additional Rooms, Stone Counters, Eat-in Kitchen
Heating Wall Furnace
Cooling Ceiling Fan(s)
Flooring Laminate
Fireplaces Type None
Fireplace No
Window Features Double Pane Windows, Screens, Window Coverings
Appliance Dishwasher, Disposal, Gas Range, Microwave, Gas Water Heater
Laundry 220 Volt Outlet, Cabinets, Hookups Only, Laundry Room
Exterior
Exterior Feature Backyard, Back Yard, Front Yard, Sprinklers Front, Carport Awning, Garden
Pool None
Utilities Available All Public Utilities, Individual Gas Meter
View Y/N true
View Greenbelt
Handicap Access None
Private Pool false
Building
Story 1
Sewer Public Sewer
Water Public, Well
Architectural Style Traditional
Level or Stories One Story
New Construction Yes
Others
Tax ID 4526879
Read Less
Want to know what your home might be worth? Contact us for a FREE valuation!

Our team is ready to help you sell your home for the highest possible price ASAP

© 2025 BEAR, CCAR, bridgeMLS. This information is deemed reliable but not verified or guaranteed. This information is being provided by the Bay East MLS or Contra Costa MLS or bridgeMLS. The listings presented here may or may not be listed by the Broker/Agent operating this website.
Bought with JuneYoung


