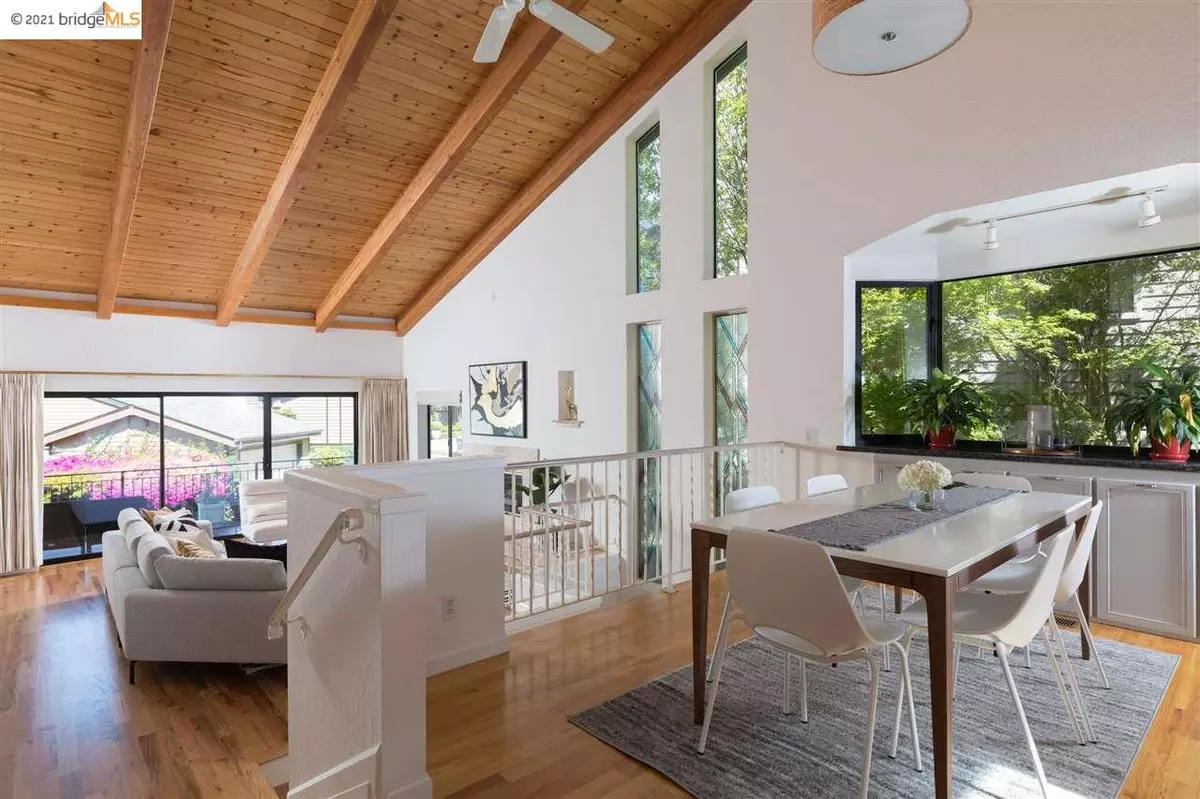$1,250,000
$1,149,000
8.8%For more information regarding the value of a property, please contact us for a free consultation.
1879 Grand View Drive Oakland, CA 94618
3 Beds
3 Baths
1,873 SqFt
Key Details
Sold Price $1,250,000
Property Type Townhouse
Sub Type Townhouse
Listing Status Sold
Purchase Type For Sale
Square Footage 1,873 sqft
Price per Sqft $667
Subdivision Hiller Highlands
MLS Listing ID 40961659
Sold Date 09/13/21
Bedrooms 3
Full Baths 3
HOA Fees $380/qua
HOA Y/N Yes
Year Built 1993
Lot Size 2,072 Sqft
Acres 0.05
Property Description
Sophisticated, modern, bright and spacious 3 br/3 ba townhome in coveted Hiller Highlands -an outstanding choice for easy living with a luxurious feel! Enchanting views of the city,Bay,bridges plus cool architecture,excellent floor plan,great outdoor space and convenient location.Elegant living rm w/fireplace, vaulted ceilings, gorgeous new hardwood floors (July 2021), sunny front balcony with views galore.Kitchen opens to a private deck & landscaping -a retreat to garden, read, relax and dine al fresco.Or enjoy meals in the open formal dining room- ideal for entertaining.Main level includes primary BR w/ensuite ba, and a back BR that makes a great private office.Upper level has a large bathroom and BR w/fab views.Freshly painted in &out,new flooring, bathrooms updated(2021).Entry level laundry/work room with tons of storage and a 2-car garage.Ask about access to HH Country Club.Close to Hways 13 and 24, College Ave, Elmwood & Rockridge shops,dining and amenities.
Location
State CA
County Alameda
Area Oakland Zip Code 94618
Rooms
Other Rooms Shed(s)
Interior
Interior Features Storage, Breakfast Bar, Stone Counters, Updated Kitchen
Heating Forced Air
Cooling Ceiling Fan(s), Other
Flooring Carpet, Hardwood, Tile
Fireplaces Number 1
Fireplaces Type Living Room
Fireplace Yes
Window Features Window Coverings
Appliance Dishwasher, Gas Range, Microwave, Refrigerator, Dryer, Washer, Gas Water Heater
Laundry Cabinets, Dryer, Laundry Room, Washer, Other
Exterior
Exterior Feature Backyard, Back Yard, Landscape Back
Garage Spaces 2.0
Pool None
Utilities Available All Public Utilities
Handicap Access None
Private Pool false
Building
Lot Description Regular, Landscape Back
Sewer Public Sewer
Water Public
Architectural Style Contemporary
Level or Stories Three or More Stories
New Construction Yes
Read Less
Want to know what your home might be worth? Contact us for a FREE valuation!

Our team is ready to help you sell your home for the highest possible price ASAP

© 2024 BEAR, CCAR, bridgeMLS. This information is deemed reliable but not verified or guaranteed. This information is being provided by the Bay East MLS or Contra Costa MLS or bridgeMLS. The listings presented here may or may not be listed by the Broker/Agent operating this website.
Bought with VeronicaMcinerney


